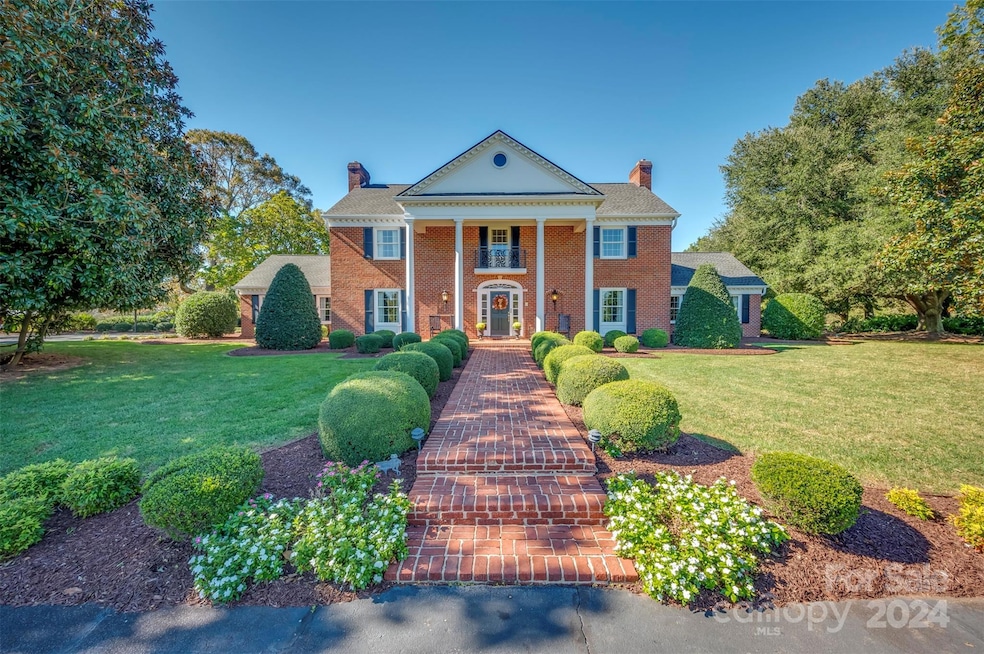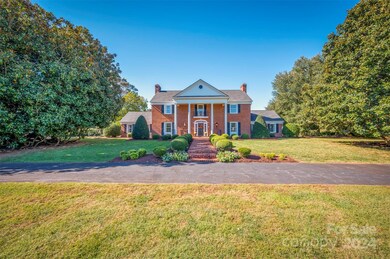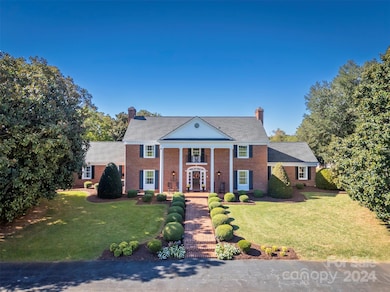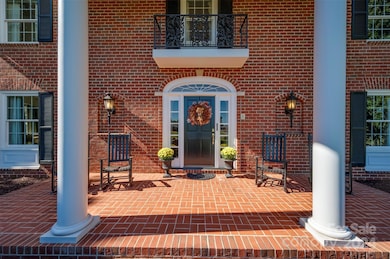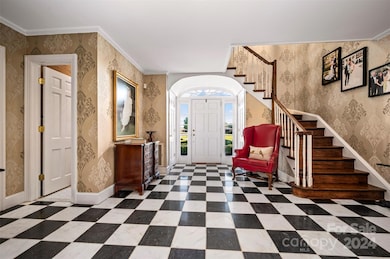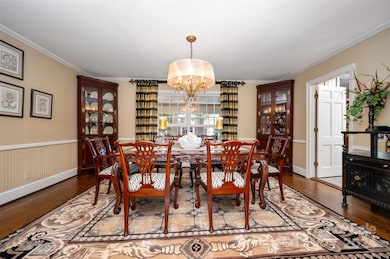
642 Doggett Rd Forest City, NC 28043
Estimated payment $8,700/month
Highlights
- Wooded Lot
- Outdoor Fireplace
- Enclosed Glass Porch
- Charleston Architecture
- Wood Flooring
- Double Oven
About This Home
This gorgeous estate is nestled on a picturesque 15.82 acres. Gated brick pillars and a brick front porch welcome you. Inside discover a thoughtfully redesigned interior that blends timeless craftsmanship with contemporary comforts. The den is cozy with a fireplace and rich knotty pine. The kitchen is a chef's delight, featuring a grand copper top island, custom cabinetry, double oven, and sub-zero refrigerator. Formal dining room and a charming covered patio area are perfect for al fresco dining or enjoying nature. Living room allows for more formal entertaining. Downstairs is a primary suite with a bath, laundry, and walk-in closet. Upstairs are 4 bedrooms including a second primary suite. The outdoor space is a retreat with a brick patio, gazebo, and brick Lanai. The Lanai has a fireplace, wet bar, dining/den, and bathroom. There are mountain views from the upstairs terrace. In addition, there is 3,884 square-foot garage space perfect for a car collection enthusiast or a workshop.
Listing Agent
Odean Keever & Associates, Inc. Brokerage Email: sonjahsmith6@gmail.com License #133997
Home Details
Home Type
- Single Family
Est. Annual Taxes
- $4,189
Year Built
- Built in 1964
Lot Details
- Level Lot
- Cleared Lot
- Wooded Lot
- Property is zoned R15
Parking
- 26 Car Garage
- Workshop in Garage
- Rear-Facing Garage
- Garage Door Opener
- Circular Driveway
Home Design
- Charleston Architecture
- Four Sided Brick Exterior Elevation
Interior Spaces
- 2-Story Property
- Wet Bar
- Built-In Features
- Wood Burning Fireplace
- Insulated Windows
- Crawl Space
- Laundry Room
Kitchen
- Double Oven
- Gas Range
- Microwave
- Dishwasher
- Kitchen Island
Flooring
- Wood
- Tile
- Slate Flooring
Bedrooms and Bathrooms
- Walk-In Closet
Outdoor Features
- Enclosed Glass Porch
- Patio
- Outdoor Fireplace
- Terrace
- Separate Outdoor Workshop
Utilities
- Heat Pump System
- Propane
- Tankless Water Heater
- Septic Tank
Community Details
- Card or Code Access
Listing and Financial Details
- Assessor Parcel Number 422628 & 422627
Map
Home Values in the Area
Average Home Value in this Area
Tax History
| Year | Tax Paid | Tax Assessment Tax Assessment Total Assessment is a certain percentage of the fair market value that is determined by local assessors to be the total taxable value of land and additions on the property. | Land | Improvement |
|---|---|---|---|---|
| 2024 | $4,189 | $762,300 | $89,100 | $673,200 |
| 2023 | $3,867 | $762,300 | $89,100 | $673,200 |
| 2022 | $3,867 | $566,200 | $71,400 | $494,800 |
| 2021 | $3,758 | $566,200 | $71,400 | $494,800 |
| 2020 | $3,655 | $566,200 | $71,400 | $494,800 |
| 2019 | $3,647 | $566,200 | $71,400 | $494,800 |
| 2018 | $4,109 | $577,400 | $70,600 | $506,800 |
| 2016 | $4,087 | $577,400 | $70,600 | $506,800 |
| 2013 | -- | $577,400 | $70,600 | $506,800 |
Property History
| Date | Event | Price | Change | Sq Ft Price |
|---|---|---|---|---|
| 03/21/2025 03/21/25 | Price Changed | $1,499,000 | -6.3% | $380 / Sq Ft |
| 02/19/2025 02/19/25 | Price Changed | $1,599,000 | -5.9% | $405 / Sq Ft |
| 01/02/2025 01/02/25 | Price Changed | $1,699,000 | -8.2% | $430 / Sq Ft |
| 10/20/2024 10/20/24 | For Sale | $1,850,000 | -- | $468 / Sq Ft |
Mortgage History
| Date | Status | Loan Amount | Loan Type |
|---|---|---|---|
| Closed | $500,000 | Credit Line Revolving |
Similar Home in Forest City, NC
Source: Canopy MLS (Canopy Realtor® Association)
MLS Number: 4187779
APN: 422628
- 879 Doggett Rd
- 301 Doggett Rd
- 178 Watkins Dr
- 367 Poplar St
- 751 Bethany Church Rd
- 606 Mcdade Rd
- 127 Walker St
- 0 Morningstar Lake Rd
- 198 Greenfield Dr
- 284 Brackett Rd
- 199 Raven Ln
- 186 Wilson Dr
- 148 Westhaven St
- 0 Kimbrell Ln
- 150 Greenfield Dr
- 109 Fish Camp Rd
- 184 Sedgefield Dr
- 1180 Piney Ridge Rd
- 181 Hall St
- 127 Robin Hood Dr
