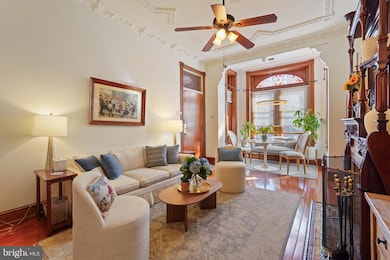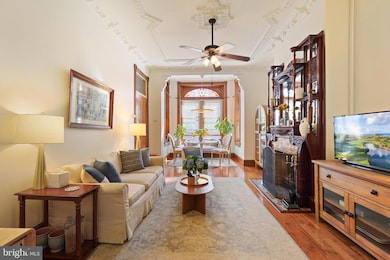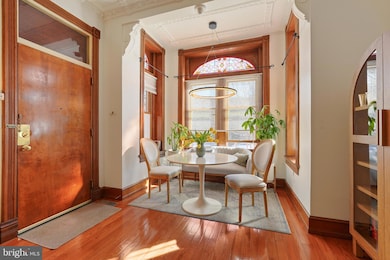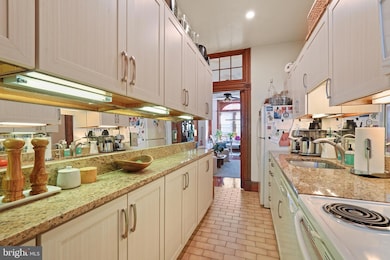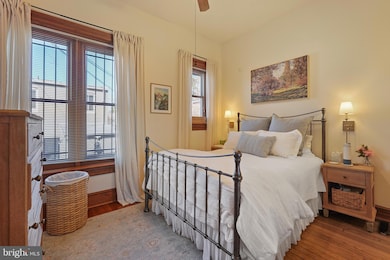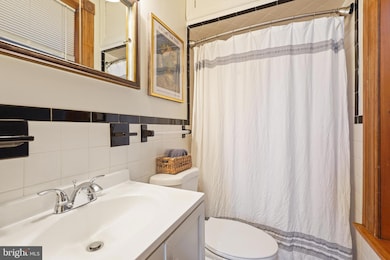642 E Capitol St NE Washington, DC 20003
Capitol Hill NeighborhoodEstimated payment $15,297/month
Highlights
- Second Kitchen
- Panoramic View
- Wood Flooring
- Watkins Elementary School Rated A-
- Traditional Floor Plan
- Space For Rooms
About This Home
Exquisite 4-Story Victorian with Carriage House/Garage overlooking Capitol Hill's premier boulevard---East Capitol Street---in the heart of the Hill's Historic District. Located 6 blocks from the US Capitol and Congress, 5 blocks from the Supreme Court and the Library of Congress and the Shakespeare Library, together it offers over 5,000 sq feet of unparalleled elegance, modern convenience and investment potential. It was completely renovated and remodeled as four self-contained 2 bedroom 2 bath units...each unit boasts its own HVAC, washer/dryer, gas fireplace, and beautifully appointed kitchen and baths. Built in the 1890's, it features wonderfully preserved details that no new build or renovation can possibly approach...high ceilings, gorgeous plasterwork, stained glass and magnificent floors and original chestnut woodwork hand rubbed to a silken finish. There is a certificate of occupancy for 4 legal rental units and each is presently tenanted. The carriage house/garage was remodeled and made habitable but is not a rental unit. It offers the potential as a 5th rental unit and additional income if the buyer wishes to secure City approval. Today it is the perfect turn-key investment with immediate rental income. One could easily convert it to a single family home with and English Basement rental unit and or use the entire property. There is the potential to condo the property and maximize your investment return. 642 East Capitol Street is unmatched in its beauty, location and versatility. Whether you are looking for a primo investment or a luxurious home, this Victorian Grande Dame offers endless possibilities. It is offered for sale as part of a 1031 Tax Deferred Exchange.
Townhouse Details
Home Type
- Townhome
Est. Annual Taxes
- $16,127
Year Built
- Built in 1890
Lot Details
- 2,690 Sq Ft Lot
- Lot Dimensions are 21 x 128.08
- South Facing Home
- Property is in excellent condition
Parking
- 1 Car Direct Access Garage
- Oversized Parking
- Parking Storage or Cabinetry
- Rear-Facing Garage
- Garage Door Opener
Home Design
- Victorian Architecture
- Brick Exterior Construction
- Brick Foundation
- Plaster Walls
Interior Spaces
- Property has 4 Levels
- Traditional Floor Plan
- Crown Molding
- Ceiling height of 9 feet or more
- Ceiling Fan
- Recessed Lighting
- 5 Fireplaces
- Fireplace Mantel
- Brick Fireplace
- Gas Fireplace
- Double Hung Windows
- Stained Glass
- Bay Window
- French Doors
- Combination Dining and Living Room
- Wood Flooring
- Panoramic Views
Kitchen
- Second Kitchen
- Electric Oven or Range
- Microwave
- Ice Maker
- Dishwasher
- Upgraded Countertops
- Disposal
Bedrooms and Bathrooms
- Walk-In Closet
Laundry
- Laundry on lower level
- Dryer
- Washer
Finished Basement
- English Basement
- Heated Basement
- Basement Fills Entire Space Under The House
- Front and Rear Basement Entry
- Space For Rooms
- Basement with some natural light
Location
- Urban Location
Utilities
- Forced Air Heating and Cooling System
- Back Up Electric Heat Pump System
- Vented Exhaust Fan
- Electric Water Heater
- Municipal Trash
Community Details
- No Home Owners Association
- Capitol Hill Subdivision
Listing and Financial Details
- Tax Lot 800
- Assessor Parcel Number 0868//0800
Map
Home Values in the Area
Average Home Value in this Area
Property History
| Date | Event | Price | Change | Sq Ft Price |
|---|---|---|---|---|
| 03/25/2025 03/25/25 | For Sale | $2,500,000 | 0.0% | $563 / Sq Ft |
| 06/07/2022 06/07/22 | For Rent | $3,000 | 0.0% | -- |
| 05/22/2022 05/22/22 | For Rent | $3,000 | -- | -- |
Source: Bright MLS
MLS Number: DCDC2191820
APN: 0868 0800
- 651 Constitution Ave NE
- 651 Constitution Ave NE Unit 1-4
- 11 6th St SE
- 18 9th St NE Unit 207
- 630 Browns Ct SE
- 515 Constitution Ave NE
- 625 Massachusetts Ave NE
- 424 E Capitol St NE Unit 2
- 7 9th St SE
- 9 5th St SE
- 105 6th St SE Unit 201
- 644 Independence Ave SE
- 644 Massachusetts Ave NE Unit 408
- 407 A St NE
- 404 E Capitol St NE
- 21 4th St NE
- 916 E Capitol St NE
- 208 9th St NE
- 237 8th St NE
- 205 6th St SE

