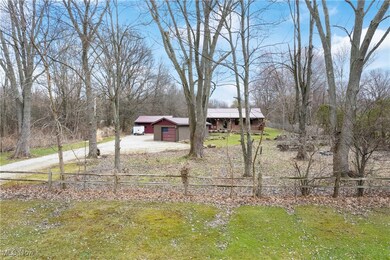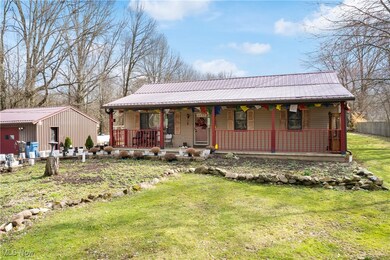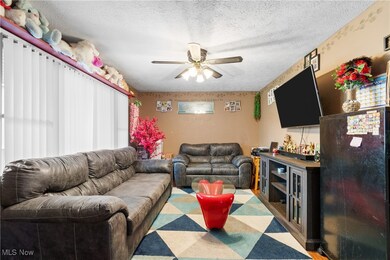
642 Horning Rd Atwater, OH 44201
Estimated payment $1,952/month
Highlights
- Deck
- 3 Car Detached Garage
- Views
- No HOA
- Front Porch
- Central Air
About This Home
Welcome home to country living at 642 Horning Rd in Atwater/Randolph Twp. This lovely ranch includes three bedrooms, two full baths, roughly 1100 square feet sitting on 5.6 acres. The house is quaint but adequate and all first floor living. The living room is spacious featuring a built-in fireplace and beautiful hardwood flooring. The eat-in-kitchen includes plenty of cabinets and overlooks the backyard. Three first floor bedrooms share the first full bath. Lower level includes potential to be finished and additional full bathroom. The location is serene offering a wooded lot-line, multiple structures and a private pond. Exterior features include two car detached garage, third garage (converted to potting room), barn and multiple sheds/chicken coops. Upgrades include: newer metal roof (2016), HVAC (2024), new oven (2023), washer/dryer (2023), new septic pump (2023). Invite tranquil living into your life! Call/text for your private showing today!
Listing Agent
RE/MAX Crossroads Properties Brokerage Email: jess.nader21@gmail.com 330-209-2008 License #2019004118

Home Details
Home Type
- Single Family
Est. Annual Taxes
- $3,335
Year Built
- Built in 1992
Lot Details
- 5.6 Acre Lot
- Privacy Fence
- Wood Fence
Parking
- 3 Car Detached Garage
- Front Facing Garage
- Gravel Driveway
Home Design
- Block Foundation
- Frame Construction
- Metal Roof
- Block Exterior
- Vinyl Siding
- Asphalt
Interior Spaces
- 1,092 Sq Ft Home
- 1-Story Property
- Living Room with Fireplace
- Washer
- Property Views
Kitchen
- Range
- Microwave
Bedrooms and Bathrooms
- 3 Main Level Bedrooms
- 2 Full Bathrooms
Unfinished Basement
- Sump Pump
- Laundry in Basement
Eco-Friendly Details
- Energy-Efficient HVAC
Outdoor Features
- Deck
- Front Porch
Utilities
- Central Air
- Heating System Uses Propane
- Septic Tank
Community Details
- No Home Owners Association
- Randolph Subdivision
Listing and Financial Details
- Assessor Parcel Number 28-024-00-00-008-000
Map
Home Values in the Area
Average Home Value in this Area
Tax History
| Year | Tax Paid | Tax Assessment Tax Assessment Total Assessment is a certain percentage of the fair market value that is determined by local assessors to be the total taxable value of land and additions on the property. | Land | Improvement |
|---|---|---|---|---|
| 2024 | $3,335 | $86,210 | $20,060 | $66,150 |
| 2023 | $2,848 | $62,660 | $15,440 | $47,220 |
| 2022 | $2,918 | $62,660 | $15,440 | $47,220 |
| 2021 | $2,926 | $62,660 | $15,440 | $47,220 |
| 2020 | $2,477 | $54,780 | $15,440 | $39,340 |
| 2019 | $2,495 | $54,780 | $15,440 | $39,340 |
| 2017 | $2,172 | $47,540 | $11,590 | $35,950 |
| 2016 | $2,167 | $47,540 | $11,590 | $35,950 |
Property History
| Date | Event | Price | Change | Sq Ft Price |
|---|---|---|---|---|
| 03/21/2025 03/21/25 | For Sale | $299,900 | -- | $275 / Sq Ft |
Deed History
| Date | Type | Sale Price | Title Company |
|---|---|---|---|
| Warranty Deed | $260,000 | -- | |
| Deed | $20,000 | -- |
Mortgage History
| Date | Status | Loan Amount | Loan Type |
|---|---|---|---|
| Open | $251,322 | FHA |
Similar Home in Atwater, OH
Source: MLS Now
MLS Number: 5108269
APN: 28-024-00-00-008-000
- 0 New Milford Rd Unit 5069789
- Lot #6 Alexander Rd
- 7551 Pinedale St NE
- 4324 Abbey Ln
- 1696 State Route 44
- 7575 Allen Dr NE
- 1746 State Route 44
- 2945 Willow Glen Trail
- 3356 Waterloo Rd
- 171 Petrie Rd
- 2615 Swartz Rd NE
- 8754 Lynnett St NE
- 2236 Hartville Rd
- 2747 Alexander Rd
- 1493 Hillcrest Dr
- 1435 Whittlesey Ave
- 1487 Whittlesey Ave
- 5253 Bassett Rd
- 1376 Fairview Ave
- 1239 Maple Ave






