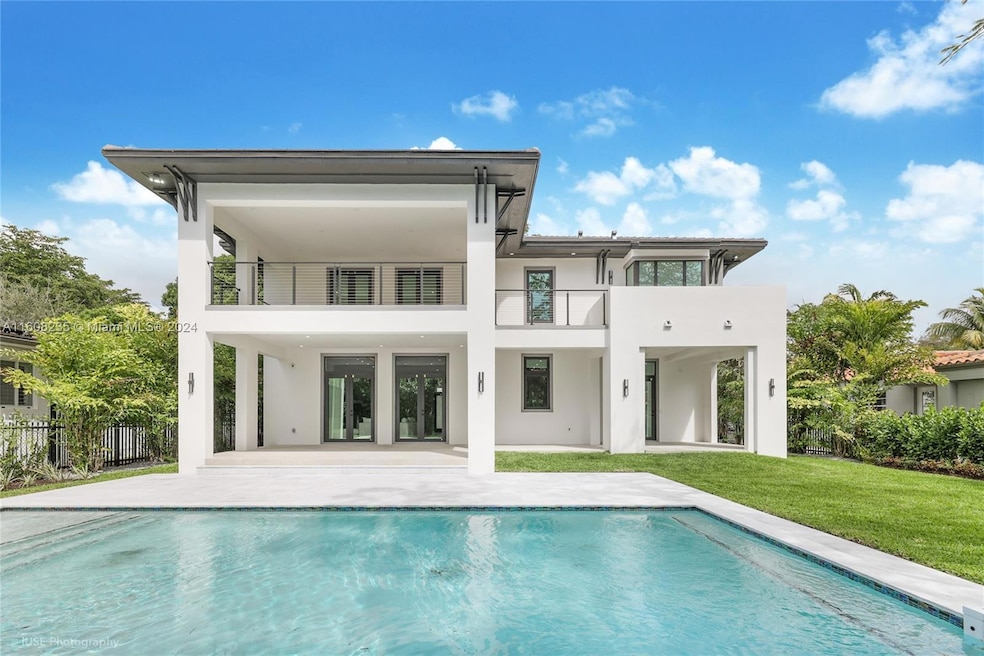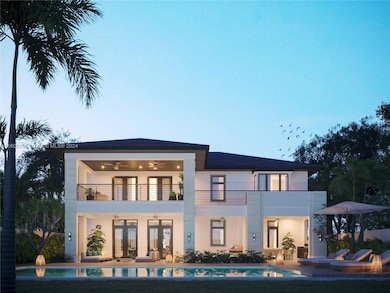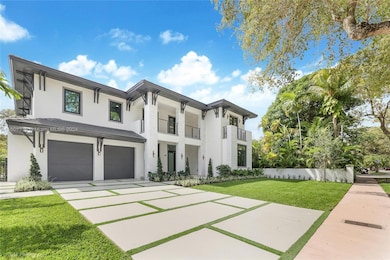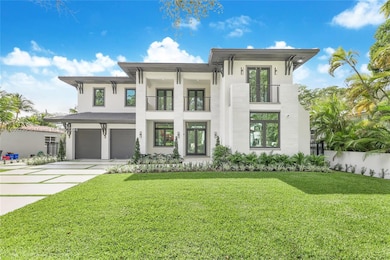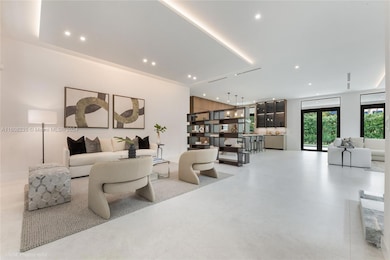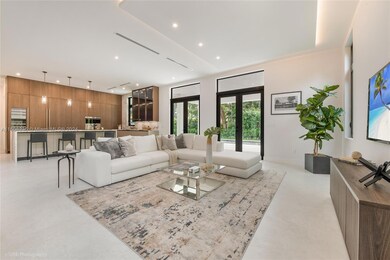
642 Madeira Ave Coral Gables, FL 33134
Coral Gables Section NeighborhoodHighlights
- New Construction
- In Ground Pool
- Main Floor Bedroom
- Coral Gables Preparatory Academy Rated A-
- Wood Flooring
- 4-minute walk to San Jacinto Park
About This Home
As of November 2024Just CO'd and ready for move-in! Brand new transitional-style executive home within short distance to to Granada Golf Course, Coral Gables Country Club, Miracle Mile and Downtown Coral Gables. House is on a double lot on a tree-lined street with sidewalks, and features 5 bedrooms, including one on the ground floor, 6 bathrooms, 2 car garage, ample yard and pool. Oversized primary w/ 2 walk-ins and large spa bath. Top of the line Italcraft kitchen cabinets and appliances including Liebherr, Wolf oven, speed oven, and range. A laundry on each floor. Large format porcelain and wood floors. Floating staircase with architectural glass railing. Impact windows and doors with Solarban 70 High Performing Low E Glass. Connected to the sewer system and Municipal water.
Home Details
Home Type
- Single Family
Est. Annual Taxes
- $10,856
Year Built
- Built in 2024 | New Construction
Lot Details
- 10,725 Sq Ft Lot
- North Facing Home
- Property is zoned 0100
Parking
- 2 Car Attached Garage
- Driveway
- Open Parking
Home Design
- Flat Tile Roof
- Concrete Block And Stucco Construction
Interior Spaces
- 4,098 Sq Ft Home
- 2-Story Property
- Entrance Foyer
- Great Room
- Family Room
- Combination Dining and Living Room
- Pool Views
Kitchen
- Breakfast Area or Nook
- Built-In Oven
- Electric Range
- Microwave
- Dishwasher
- Disposal
Flooring
- Wood
- Tile
Bedrooms and Bathrooms
- 5 Bedrooms
- Main Floor Bedroom
- Primary Bedroom Upstairs
- 6 Full Bathrooms
- Bathtub
- Shower Only
Laundry
- Laundry in Utility Room
- Dryer
- Washer
Home Security
- Complete Impact Glass
- High Impact Door
- Fire and Smoke Detector
Schools
- Coral Gables Elementary School
- Ponce De Leon Middle School
- Coral Gables High School
Additional Features
- In Ground Pool
- Central Heating and Cooling System
Community Details
- No Home Owners Association
- Coral Estates Subdivision
Listing and Financial Details
- Assessor Parcel Number 03-41-08-002-0820
Map
Home Values in the Area
Average Home Value in this Area
Property History
| Date | Event | Price | Change | Sq Ft Price |
|---|---|---|---|---|
| 11/26/2024 11/26/24 | Sold | $4,125,000 | -6.1% | $1,007 / Sq Ft |
| 10/22/2024 10/22/24 | Pending | -- | -- | -- |
| 07/29/2024 07/29/24 | Price Changed | $4,395,000 | -4.2% | $1,072 / Sq Ft |
| 06/17/2024 06/17/24 | For Sale | $4,590,000 | +580.0% | $1,120 / Sq Ft |
| 03/27/2019 03/27/19 | Sold | $675,000 | -10.0% | $541 / Sq Ft |
| 02/07/2019 02/07/19 | Pending | -- | -- | -- |
| 01/21/2019 01/21/19 | For Sale | $750,000 | +42.9% | $601 / Sq Ft |
| 09/17/2018 09/17/18 | Sold | $525,000 | 0.0% | $469 / Sq Ft |
| 08/31/2018 08/31/18 | Pending | -- | -- | -- |
| 08/30/2018 08/30/18 | For Sale | $525,000 | -- | $469 / Sq Ft |
Tax History
| Year | Tax Paid | Tax Assessment Tax Assessment Total Assessment is a certain percentage of the fair market value that is determined by local assessors to be the total taxable value of land and additions on the property. | Land | Improvement |
|---|---|---|---|---|
| 2024 | $14,379 | $767,916 | -- | -- |
| 2023 | $14,379 | $698,106 | $0 | $0 |
| 2022 | $12,106 | $634,642 | $0 | $0 |
| 2021 | $10,856 | $576,948 | $576,948 | $0 |
| 2020 | $10,885 | $576,948 | $576,948 | $0 |
| 2019 | $9,724 | $510,365 | $501,694 | $8,671 |
| 2018 | $4,543 | $235,040 | $0 | $0 |
| 2017 | $4,495 | $230,206 | $0 | $0 |
| 2016 | $5,285 | $225,472 | $0 | $0 |
| 2015 | $3,644 | $223,905 | $0 | $0 |
| 2014 | $3,692 | $222,128 | $0 | $0 |
Mortgage History
| Date | Status | Loan Amount | Loan Type |
|---|---|---|---|
| Open | $3,300,000 | New Conventional | |
| Closed | $3,300,000 | New Conventional | |
| Previous Owner | $367,500 | New Conventional | |
| Previous Owner | $296,000 | Balloon | |
| Previous Owner | $265,000 | New Conventional | |
| Previous Owner | $180,000 | New Conventional |
Deed History
| Date | Type | Sale Price | Title Company |
|---|---|---|---|
| Warranty Deed | $4,125,000 | None Listed On Document | |
| Warranty Deed | $4,125,000 | None Listed On Document | |
| Warranty Deed | $675,000 | Attorney | |
| Warranty Deed | $525,000 | Deluxe Title And Escrow Inc |
Similar Homes in the area
Source: MIAMI REALTORS® MLS
MLS Number: A11608235
APN: 03-4108-002-0820
- 704 Madeira Ave
- 705 Madeira Ave
- 641 Zamora Ave
- 706 Mendoza Ave
- 608 Navarre Ave
- 616 Minorca Ave
- 1530 SW 44th Ave
- 737 Alhambra Cir
- 511 Madeira Ave
- 4531 SW 15 St
- 810 Messina Ave
- 446 Majorca Ave
- 446 Navarre Ave
- 440 Zamora Ave
- 4371 SW 14th St
- 4351 SW 14th St
- 1900 Pizarro St
- 412 Zamora Ave
- 916 Milan Ave
- 407 Navarre Ave
