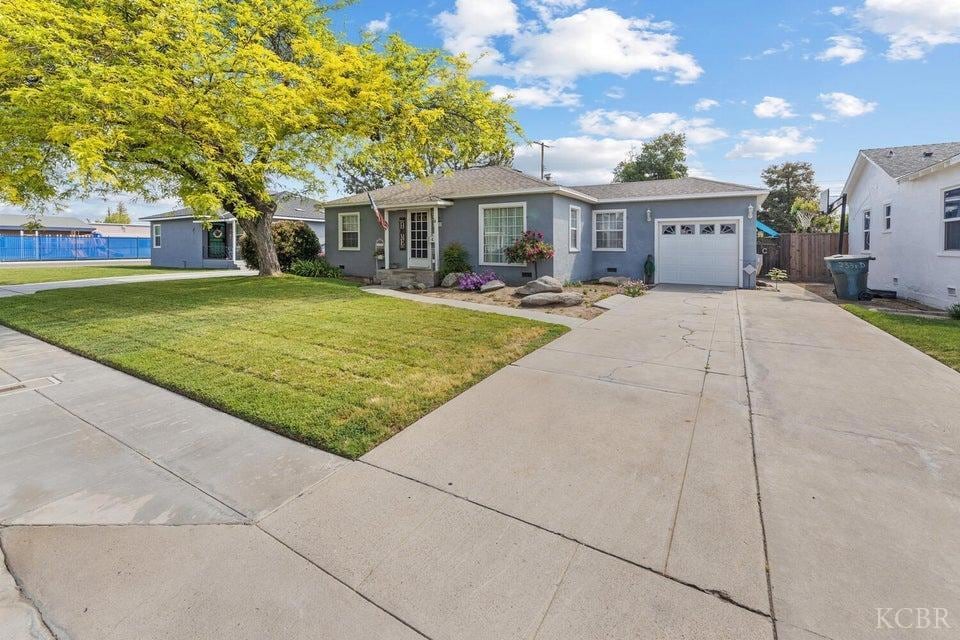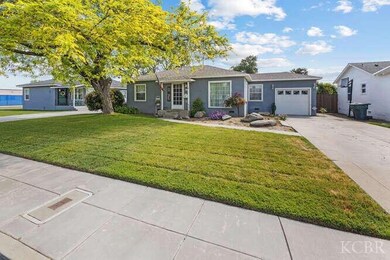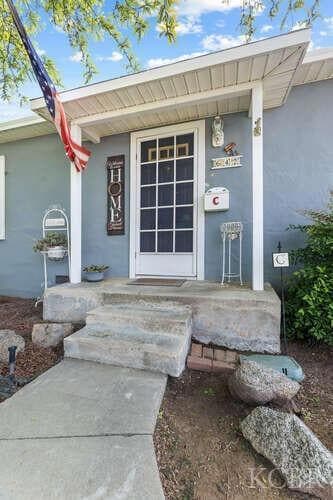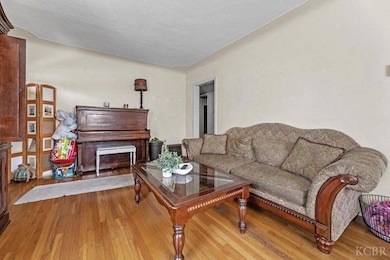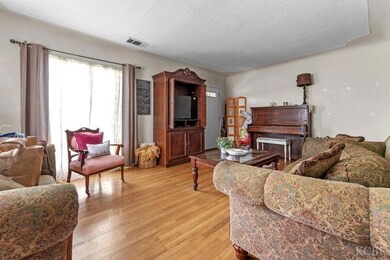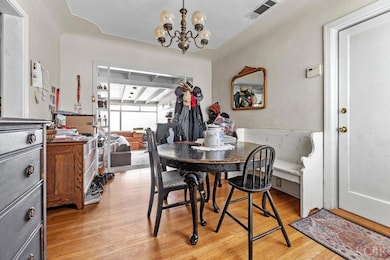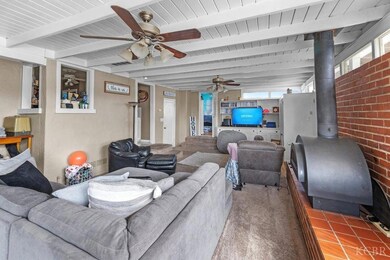642 N Manor St Tulare, CA 93274
Northeast Tulare NeighborhoodHighlights
- In Ground Pool
- No HOA
- 1 Car Attached Garage
- Family Room with Fireplace
- Covered patio or porch
- Central Air
About This Home
As of April 2025Tucked away in one of Tulare's most sought-after historic neighborhoods, this delightful 3-bedroom home is just steps from Garden School, a variety of restaurants, medical facilities, and all essential amenities. The property features a generously sized lot, complete with a refreshing poolperfect for the warm weather ahead. It also offers city sewer hookups and a storage shed equipped with electricity. Upon entering, you'll find a formal living room that sets a welcoming tone. The kitchen is the heart of the home. Beyond the kitchen is a spacious den that serves as an ideal family room, creative workspace, or home office, all while overlooking the serene backyard. Step outside to discover a large backyard that's perfect for entertaining or hosting summer barbecues. Mature trees provide a peaceful oasis for outdoor relaxation. This home truly offers a wonderful blend of comfort and convenience!
Home Details
Home Type
- Single Family
Est. Annual Taxes
- $1,624
Year Built
- 1941
Parking
- 1 Car Attached Garage
Home Design
- Composition Roof
Interior Spaces
- 1,598 Sq Ft Home
- 1-Story Property
- Family Room with Fireplace
- Laundry in Garage
Bedrooms and Bathrooms
- 3 Bedrooms
- 1 Full Bathroom
Outdoor Features
- In Ground Pool
- Covered patio or porch
Additional Features
- 7,405 Sq Ft Lot
- City Lot
- Central Air
Community Details
- No Home Owners Association
Listing and Financial Details
- Assessor Parcel Number 170204018000
Map
Home Values in the Area
Average Home Value in this Area
Property History
| Date | Event | Price | Change | Sq Ft Price |
|---|---|---|---|---|
| 04/21/2025 04/21/25 | Sold | -- | -- | -- |
| 04/18/2025 04/18/25 | For Sale | $334,000 | -- | $209 / Sq Ft |
Tax History
| Year | Tax Paid | Tax Assessment Tax Assessment Total Assessment is a certain percentage of the fair market value that is determined by local assessors to be the total taxable value of land and additions on the property. | Land | Improvement |
|---|---|---|---|---|
| 2024 | $1,624 | $153,304 | $49,989 | $103,315 |
| 2023 | $1,581 | $150,299 | $49,009 | $101,290 |
| 2022 | $1,534 | $147,353 | $48,049 | $99,304 |
| 2021 | $1,513 | $144,464 | $47,107 | $97,357 |
| 2020 | $1,537 | $142,983 | $46,624 | $96,359 |
| 2019 | $1,574 | $140,180 | $45,710 | $94,470 |
| 2018 | $1,547 | $137,432 | $44,814 | $92,618 |
| 2017 | $1,531 | $134,737 | $43,935 | $90,802 |
| 2016 | $1,463 | $132,096 | $43,074 | $89,022 |
| 2015 | $1,411 | $130,112 | $42,427 | $87,685 |
| 2014 | $1,411 | $127,563 | $41,596 | $85,967 |
Mortgage History
| Date | Status | Loan Amount | Loan Type |
|---|---|---|---|
| Open | $19,000 | Future Advance Clause Open End Mortgage | |
| Closed | $100,600 | Purchase Money Mortgage | |
| Closed | $16,000 | Credit Line Revolving | |
| Closed | $91,462 | FHA |
Deed History
| Date | Type | Sale Price | Title Company |
|---|---|---|---|
| Interfamily Deed Transfer | -- | Chicago Title Co | |
| Grant Deed | $92,000 | Fidelity National Title |
Source: Kings County Board of REALTORS®
MLS Number: 231929
APN: 170-204-018-000
- 560 E Pleasant Ave Unit 40
- 535 N Cherry St
- 813 N Dickran Dr
- 522 N Dickran Dr
- 709 E Academy Ave
- 908 N Beatrice Dr
- 260 E Merritt Ave
- 725 E Apricot Ave
- 916 N Dickran Dr
- 837 E Apricot Ave
- 0 N Cherry St Unit 234532
- 0 N Cherry St Unit 234531
- 964 E Academy Ave
- 437 N Highland St
- 550 N Bonita Dr
- 151 N Cherry St
- 1072 E Academy Ave
- 1085 E Academy Ave
- 1015 E San Joaquin Ave
- 660 E Chevy Chase Dr
