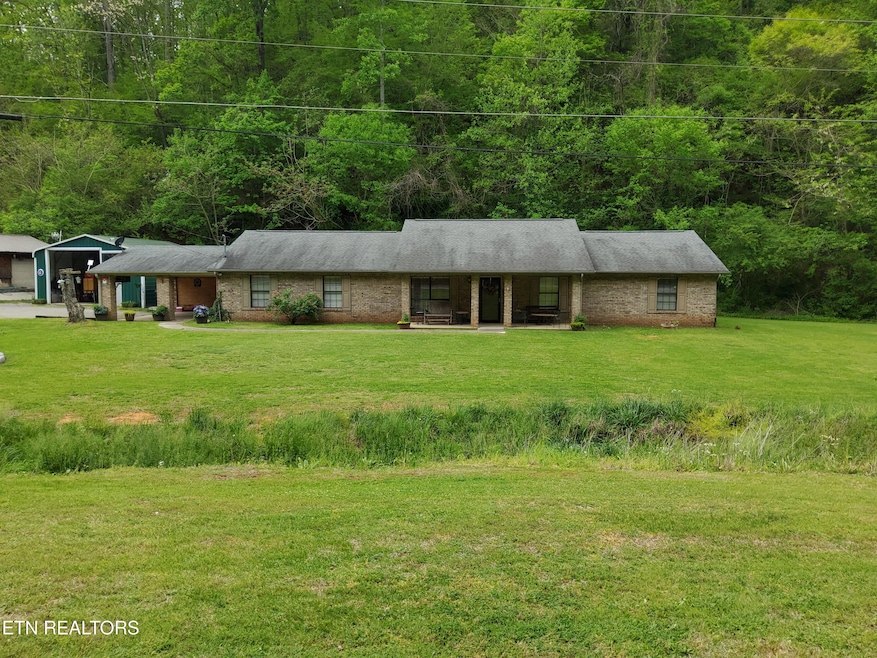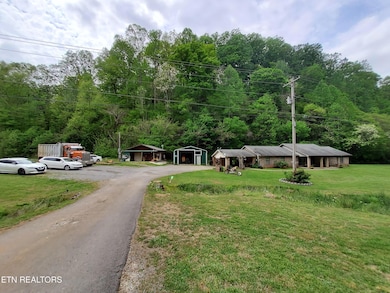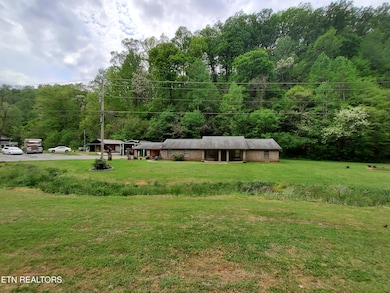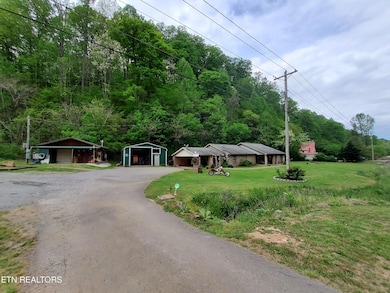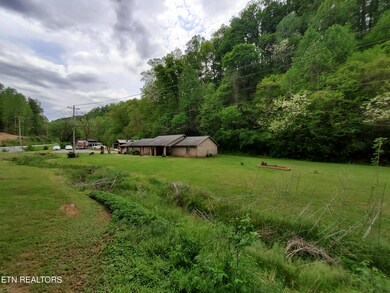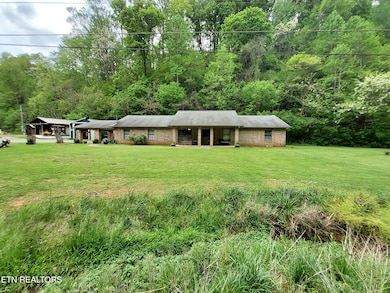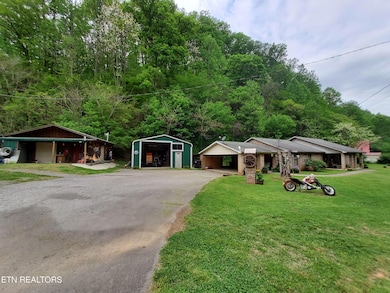
642 Old Piney Rd Maryville, TN 37803
Estimated payment $4,029/month
Highlights
- Countryside Views
- Private Lot
- Wooded Lot
- Wood Burning Stove
- Creek On Lot
- Traditional Architecture
About This Home
Beautiful one level brick home on 4 +/- acres of land. This home is all one level and features 3 bedrooms, 2 full bathrooms in the home, and 1/2 bathroom in the woodshed. Home has been well maintained. There is a year-round creek flowing in the front of the property. Large woodshed has electric, plumbing, cooling, and wood burning stove. There are two septic systems: one is tied to the home and the other is used by the woodshed. There are so many possibilities with this property. The metal garage is approx. 24x25. The woodshed is approx. 20x20.
Home Details
Home Type
- Single Family
Est. Annual Taxes
- $1,555
Year Built
- Built in 1994
Lot Details
- 4 Acre Lot
- Private Lot
- Level Lot
- Irregular Lot
- Wooded Lot
Home Design
- Traditional Architecture
- Brick Exterior Construction
- Slab Foundation
Interior Spaces
- 2,160 Sq Ft Home
- Ceiling Fan
- 2 Fireplaces
- Wood Burning Stove
- Wood Burning Fireplace
- Family Room
- Combination Dining and Living Room
- Bonus Room
- Workshop
- Storage Room
- Laminate Flooring
- Countryside Views
Kitchen
- Range
- Dishwasher
Bedrooms and Bathrooms
- 3 Bedrooms
- Primary Bedroom on Main
Laundry
- Laundry Room
- Washer and Dryer Hookup
Home Security
- Home Security System
- Fire and Smoke Detector
Parking
- 3 Carport Spaces
- 3 Car Parking Spaces
- Parking Available
- Off-Street Parking
Outdoor Features
- Creek On Lot
- Covered patio or porch
- Separate Outdoor Workshop
- Outdoor Storage
- Storage Shed
Utilities
- Zoned Heating and Cooling System
- Heat Pump System
- Septic Tank
- Internet Available
- Cable TV Available
Community Details
- No Home Owners Association
Listing and Financial Details
- Assessor Parcel Number 092 054.00
Map
Home Values in the Area
Average Home Value in this Area
Tax History
| Year | Tax Paid | Tax Assessment Tax Assessment Total Assessment is a certain percentage of the fair market value that is determined by local assessors to be the total taxable value of land and additions on the property. | Land | Improvement |
|---|---|---|---|---|
| 2024 | $1,555 | $97,825 | $12,325 | $85,500 |
| 2023 | $1,555 | $97,825 | $12,325 | $85,500 |
| 2022 | $1,417 | $57,375 | $7,550 | $49,825 |
| 2021 | $1,385 | $57,375 | $7,550 | $49,825 |
| 2020 | $1,385 | $56,075 | $7,550 | $48,525 |
| 2019 | $1,385 | $56,075 | $7,550 | $48,525 |
| 2018 | $1,198 | $48,500 | $5,975 | $42,525 |
| 2017 | $1,198 | $48,500 | $5,975 | $42,525 |
| 2016 | $1,258 | $53,925 | $5,975 | $47,950 |
| 2015 | $1,095 | $50,950 | $5,975 | $44,975 |
| 2014 | $1,176 | $50,950 | $5,975 | $44,975 |
| 2013 | $1,176 | $54,675 | $0 | $0 |
Deed History
| Date | Type | Sale Price | Title Company |
|---|---|---|---|
| Warranty Deed | $225,000 | -- | |
| Warranty Deed | $96,800 | -- | |
| Deed | -- | -- | |
| Quit Claim Deed | $2,500 | -- | |
| Warranty Deed | $10,000 | -- |
Mortgage History
| Date | Status | Loan Amount | Loan Type |
|---|---|---|---|
| Open | $264,000 | New Conventional | |
| Closed | $220,924 | FHA | |
| Previous Owner | $52,457 | No Value Available |
Similar Homes in Maryville, TN
Source: East Tennessee REALTORS® MLS
MLS Number: 1298188
APN: 092-054.00
- 474 Butler Mill Rd
- 3109 Georgetown Ct
- 750 Blue Beech Dr
- 1302 Blockhouse Rd
- 4575 Crooked Creek Way
- 4580 Crooked Creek Way
- 2925 Country Meadows Ln
- 1306 Vaughn Rd
- 118 Firefly Ln
- 121 Amburn Dr
- 2917 Country Meadows Ln
- 604 Solomon Seal Way
- 3036 Pennington Cir
- 2819 Country Meadows Ln
- 3223 Chilhowee Heights Rd
- 2843 New Blockhouse Rd
- 3134 Harrington Ct
- 3119 Harrington Ct
- 3009 Hudson Orr Dr
- 3011 Hudson Orr Dr
