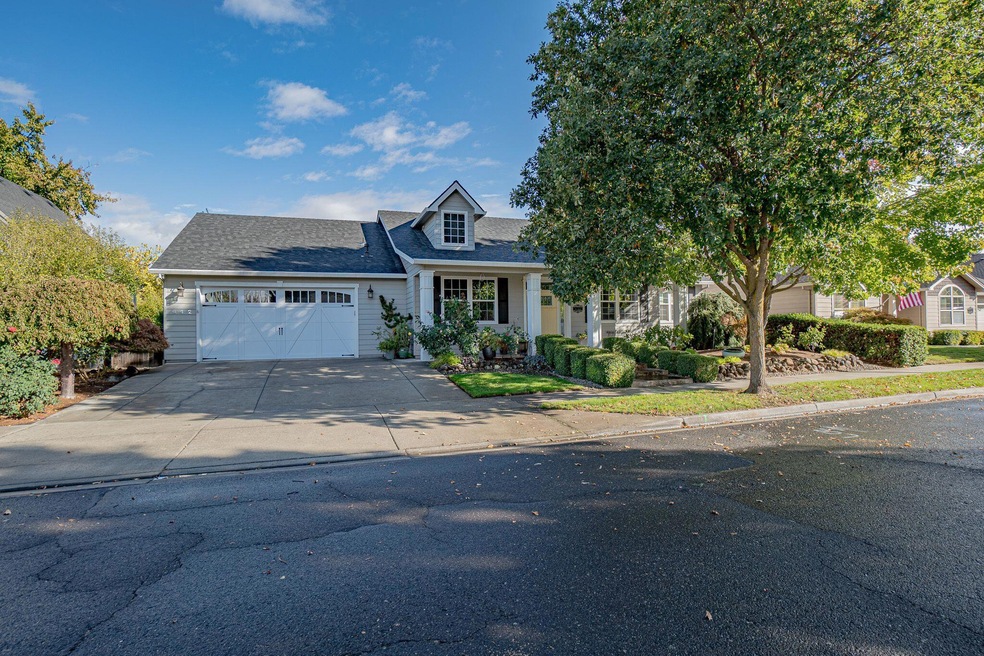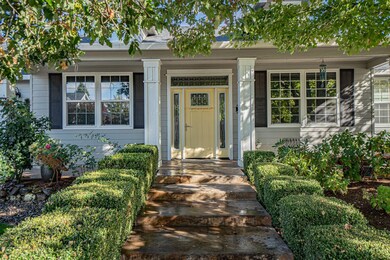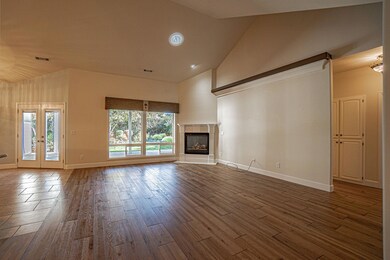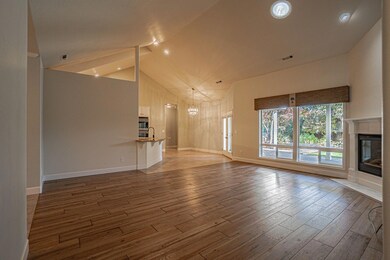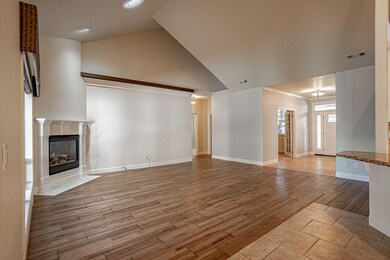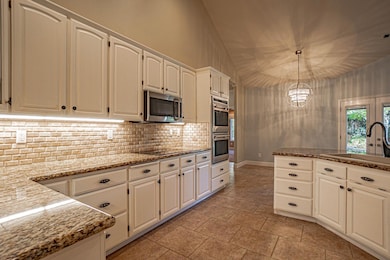
642 Red Oak St Central Point, OR 97502
Griffin Oaks NeighborhoodHighlights
- Spa
- Contemporary Architecture
- Wood Flooring
- Open Floorplan
- Vaulted Ceiling
- Great Room with Fireplace
About This Home
As of December 2024Nestled in the highly sought-after Twin Creeks Development, this 2176 sq.ft., single level home features 4 bdrns/2 full baths. Offering an exceptional blend of luxury & comfort, the open-concept layout features a gracious entry w/elegant tile flooring & scenic views of the lush, private backyard. The gourmet kitchen boasts granite countertops, custom cabinetry, tile backsplash, dbl ovens & high end stainless steel appliances. Adjacent is a cozy nook w/French doors that open to the covered patio, perfect for indoor-outdoor living. The primary suite is a serene retreat w/its own patio access, dual vanities, heated floors, tile shower, soaking tub & walk-in closet. A separate wing hosts 2 additional bdrms & a full bath, while the 4th bdrm serves as an ideal office w/its own French doors. Additional highlights incl. front door w/triple lock feature, formal dining room w/wainscoting, utility room w/ample of storage, garage w/custom shelving, central vac & crown molding throughout.
Home Details
Home Type
- Single Family
Est. Annual Taxes
- $5,500
Year Built
- Built in 2001
Lot Details
- 9,148 Sq Ft Lot
- Kennel or Dog Run
- Fenced
- Drip System Landscaping
- Level Lot
- Front and Back Yard Sprinklers
- Property is zoned LMR, LMR
HOA Fees
- $35 Monthly HOA Fees
Parking
- 2 Car Attached Garage
- Garage Door Opener
- Driveway
Home Design
- Contemporary Architecture
- Stem Wall Foundation
- Frame Construction
- Composition Roof
Interior Spaces
- 2,176 Sq Ft Home
- 1-Story Property
- Open Floorplan
- Central Vacuum
- Vaulted Ceiling
- Ceiling Fan
- Gas Fireplace
- Double Pane Windows
- Vinyl Clad Windows
- Great Room with Fireplace
- Family Room
- Living Room
- Dining Room
- Home Office
- Neighborhood Views
- Laundry Room
Kitchen
- Eat-In Kitchen
- Breakfast Bar
- Double Oven
- Cooktop
- Microwave
- Dishwasher
- Wine Refrigerator
- Granite Countertops
- Laminate Countertops
- Disposal
Flooring
- Wood
- Carpet
- Tile
- Vinyl
Bedrooms and Bathrooms
- 4 Bedrooms
- Walk-In Closet
- 2 Full Bathrooms
- Soaking Tub
- Bathtub Includes Tile Surround
- Solar Tube
Home Security
- Smart Thermostat
- Carbon Monoxide Detectors
- Fire and Smoke Detector
Eco-Friendly Details
- Sprinklers on Timer
Outdoor Features
- Spa
- Patio
- Outdoor Water Feature
Schools
- Mae Richardson Elementary School
- Scenic Middle School
- Crater High School
Utilities
- Forced Air Heating and Cooling System
- Heating System Uses Natural Gas
- Heat Pump System
- Water Heater
- Cable TV Available
Listing and Financial Details
- Assessor Parcel Number 10947449
Community Details
Overview
- Griffin Oaks Subdivision
Recreation
- Tennis Courts
- Pickleball Courts
- Sport Court
- Community Playground
- Park
- Trails
Map
Home Values in the Area
Average Home Value in this Area
Property History
| Date | Event | Price | Change | Sq Ft Price |
|---|---|---|---|---|
| 12/03/2024 12/03/24 | Sold | $580,000 | -5.7% | $267 / Sq Ft |
| 11/22/2024 11/22/24 | Pending | -- | -- | -- |
| 11/07/2024 11/07/24 | For Sale | $614,900 | +55.7% | $283 / Sq Ft |
| 06/23/2017 06/23/17 | Sold | $395,000 | -3.7% | $178 / Sq Ft |
| 06/03/2017 06/03/17 | Pending | -- | -- | -- |
| 05/31/2017 05/31/17 | For Sale | $410,000 | -- | $185 / Sq Ft |
Tax History
| Year | Tax Paid | Tax Assessment Tax Assessment Total Assessment is a certain percentage of the fair market value that is determined by local assessors to be the total taxable value of land and additions on the property. | Land | Improvement |
|---|---|---|---|---|
| 2024 | $5,500 | $321,180 | $133,420 | $187,760 |
| 2023 | $5,323 | $311,830 | $129,530 | $182,300 |
| 2022 | $5,199 | $311,830 | $129,530 | $182,300 |
| 2021 | $5,050 | $302,750 | $125,760 | $176,990 |
| 2020 | $4,903 | $293,940 | $122,100 | $171,840 |
| 2019 | $4,782 | $277,070 | $115,100 | $161,970 |
| 2018 | $4,636 | $269,000 | $111,750 | $157,250 |
| 2017 | $4,520 | $269,000 | $111,750 | $157,250 |
| 2016 | $4,388 | $253,570 | $105,340 | $148,230 |
| 2015 | $4,204 | $253,570 | $105,340 | $148,230 |
| 2014 | $4,097 | $239,020 | $99,300 | $139,720 |
Mortgage History
| Date | Status | Loan Amount | Loan Type |
|---|---|---|---|
| Open | $197,000 | New Conventional | |
| Previous Owner | $147,000 | Credit Line Revolving | |
| Previous Owner | $314,159 | Credit Line Revolving | |
| Previous Owner | $320,000 | Credit Line Revolving |
Deed History
| Date | Type | Sale Price | Title Company |
|---|---|---|---|
| Warranty Deed | $580,000 | First American Title | |
| Warranty Deed | $395,000 | First American | |
| Interfamily Deed Transfer | -- | -- | |
| Interfamily Deed Transfer | -- | American Title Ins | |
| Interfamily Deed Transfer | -- | -- | |
| Warranty Deed | $247,450 | Jackson County Title | |
| Bargain Sale Deed | -- | Jackson County Title |
Similar Homes in Central Point, OR
Source: Southern Oregon MLS
MLS Number: 220192421
APN: 10947449
- 660 Valley Oak Blvd
- 511 Blue Moon Dr
- 669 Silver Creek Dr Unit 2
- 781 Silver Creek Dr Unit 2
- 619 Palo Verde Way
- 2161 Taylor Rd Unit 3
- 4025 Sunland Ave
- 441 N 1st St Unit 441-439
- 316 Donna Way
- 658 Golden Peak Dr
- 1114 Twin Creeks Crossing
- 2495 Taylor Rd
- 0 Boulder Ridge St
- 1128 Boulder Ridge St
- 548 Blue Heron Dr
- 1148 Grouse Ridge Dr
- 55 Crater Ln
- 252 Hiatt Ln
- 202 Corcoran Ln
- 573 Blue Heron Dr
