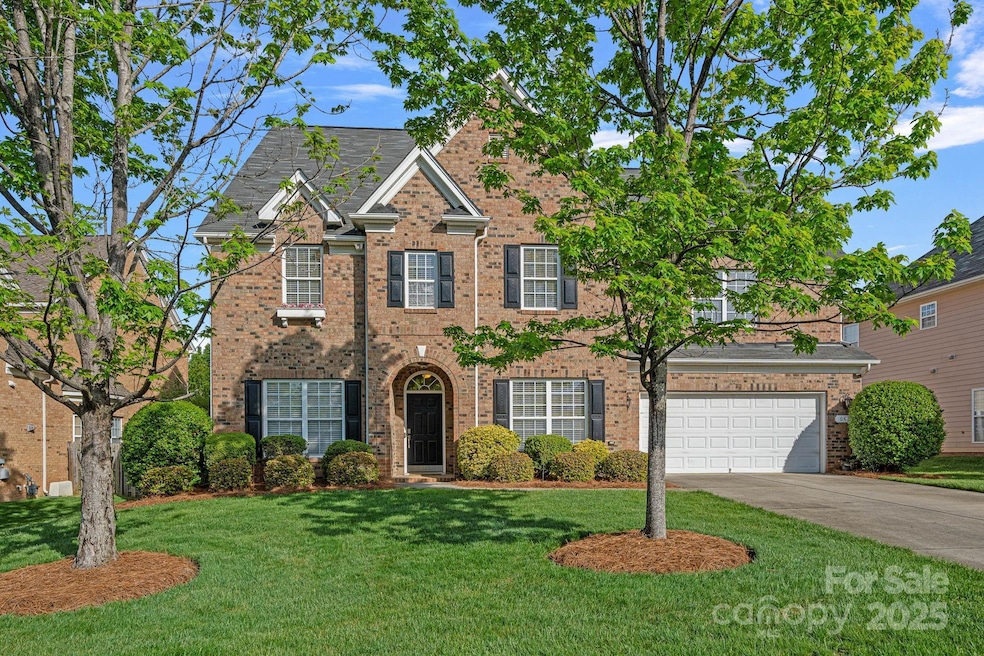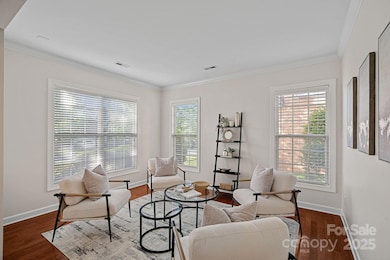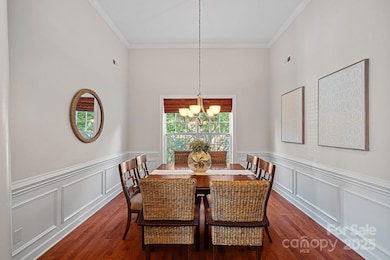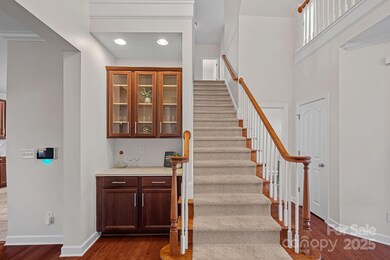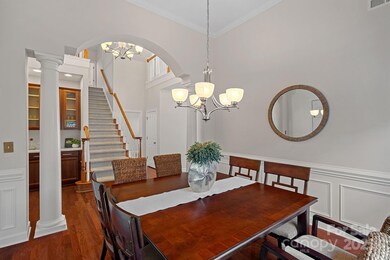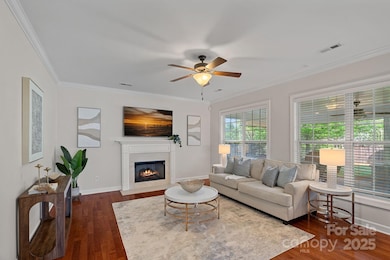
642 Vega St NW Concord, NC 28027
Estimated payment $5,692/month
Highlights
- Open Floorplan
- Clubhouse
- Wooded Lot
- Cox Mill Elementary School Rated A
- Private Lot
- Traditional Architecture
About This Home
Incredible opportunity to own a 3-level home in sought-after Winding Walk Neighborhood! Featuring 5 bedrooms/4.5 baths, this one-owner home blends space, function, and modern style. Located on a quiet street with a private backyard, enjoy peaceful living!Freshly painted and move-in ready. The renovated primary bath (2024) and custom closet are highlights of the spacious primary suite. The third level offers flexible space with a bedroom, full bath, and bonus/recreational room—ideal for guests or game nights.Enjoy the outdoors year-round in the professionally landscaped backyard with a covered patio, pergola, paver patio, and firepit—perfect for entertaining or relaxing.The main level includes a private office, perfect for remote work. The kitchen is complete with updated appliances and flows into the family and keeping rooms with custom built-ins, creating an open, inviting layout.Winding Walk offers top amenities, convenience to dining/shopping and Cox Mill Schools.
Listing Agent
Ivester Jackson Distinctive Properties Brokerage Email: lisah@ivesterjackson.com License #328217
Open House Schedule
-
Sunday, April 27, 20252:00 to 4:00 pm4/27/2025 2:00:00 PM +00:004/27/2025 4:00:00 PM +00:00Add to Calendar
Home Details
Home Type
- Single Family
Est. Annual Taxes
- $7,265
Year Built
- Built in 2007
Lot Details
- Private Lot
- Level Lot
- Irrigation
- Wooded Lot
- Property is zoned RV
HOA Fees
- $92 Monthly HOA Fees
Parking
- 2 Car Attached Garage
- Front Facing Garage
- Garage Door Opener
- Driveway
- 2 Open Parking Spaces
Home Design
- Traditional Architecture
- Brick Exterior Construction
- Slab Foundation
- Vinyl Siding
Interior Spaces
- 3-Story Property
- Open Floorplan
- Sound System
- Wired For Data
- Built-In Features
- Ceiling Fan
- Insulated Windows
- Window Treatments
- French Doors
- Entrance Foyer
- Great Room with Fireplace
- Home Security System
Kitchen
- Breakfast Bar
- Self-Cleaning Convection Oven
- Electric Oven
- Electric Range
- Microwave
- Plumbed For Ice Maker
- Dishwasher
- Kitchen Island
- Disposal
Flooring
- Wood
- Tile
Bedrooms and Bathrooms
- 5 Bedrooms
- Walk-In Closet
Laundry
- Dryer
- Washer
Outdoor Features
- Covered patio or porch
- Outdoor Fireplace
- Fire Pit
Schools
- Cox Mill Elementary School
- Harris Road Middle School
- Cox Mill High School
Utilities
- Forced Air Heating and Cooling System
- Vented Exhaust Fan
- Heating System Uses Natural Gas
- Gas Water Heater
- Fiber Optics Available
- Cable TV Available
Listing and Financial Details
- Assessor Parcel Number 4670-86-1658-0000
Community Details
Overview
- Winding Walk Homeowners Association, Phone Number (980) 920-8162
- Built by Shea
- Winding Walk Subdivision, Manchester Floorplan
- Mandatory home owners association
Amenities
- Picnic Area
- Clubhouse
Recreation
- Tennis Courts
- Sport Court
- Indoor Game Court
- Recreation Facilities
- Community Playground
- Community Pool
- Trails
Map
Home Values in the Area
Average Home Value in this Area
Tax History
| Year | Tax Paid | Tax Assessment Tax Assessment Total Assessment is a certain percentage of the fair market value that is determined by local assessors to be the total taxable value of land and additions on the property. | Land | Improvement |
|---|---|---|---|---|
| 2024 | $7,265 | $729,430 | $110,000 | $619,430 |
| 2023 | $5,636 | $461,980 | $76,000 | $385,980 |
| 2022 | $5,639 | $462,220 | $76,000 | $386,220 |
| 2021 | $5,639 | $462,220 | $76,000 | $386,220 |
| 2020 | $5,639 | $462,220 | $76,000 | $386,220 |
| 2019 | $5,199 | $426,140 | $72,000 | $354,140 |
| 2018 | $5,114 | $426,140 | $72,000 | $354,140 |
| 2017 | $5,028 | $426,140 | $72,000 | $354,140 |
| 2016 | $2,983 | $365,380 | $60,000 | $305,380 |
| 2015 | $4,261 | $361,100 | $60,000 | $301,100 |
| 2014 | $4,261 | $361,100 | $60,000 | $301,100 |
Property History
| Date | Event | Price | Change | Sq Ft Price |
|---|---|---|---|---|
| 04/24/2025 04/24/25 | For Sale | $895,000 | -- | $198 / Sq Ft |
Deed History
| Date | Type | Sale Price | Title Company |
|---|---|---|---|
| Warranty Deed | $445,000 | None Available |
Mortgage History
| Date | Status | Loan Amount | Loan Type |
|---|---|---|---|
| Open | $272,000 | New Conventional | |
| Closed | $328,800 | New Conventional | |
| Closed | $388,000 | New Conventional | |
| Closed | $417,000 | Purchase Money Mortgage |
Similar Homes in the area
Source: Canopy MLS (Canopy Realtor® Association)
MLS Number: 4248597
APN: 4670-86-1658-0000
- 664 Vega St NW
- 619 Vega St NW
- 615 Vega St NW
- 10418 Goosefoot Ct NW
- 485 Sutro Forest Dr NW
- 502 Geary St NW
- 541 Sutro Forest Dr NW
- 626 Lorain Ave NW
- 717 Barossa Valley Dr NW
- 639 Lorain Ave NW
- 265 Sutro Forest Dr NW
- 11062 Discovery Dr NW
- 11044 Telegraph Rd NW
- 910 Elrond Dr NW
- 10627 Rippling Stream Dr NW
- 10643 Rippling Stream Dr NW
- 548 Fairwoods Dr
- 10200 Rivendell Ln
- 11142 J C Murray Dr NW
- 10823 Caverly Ct
