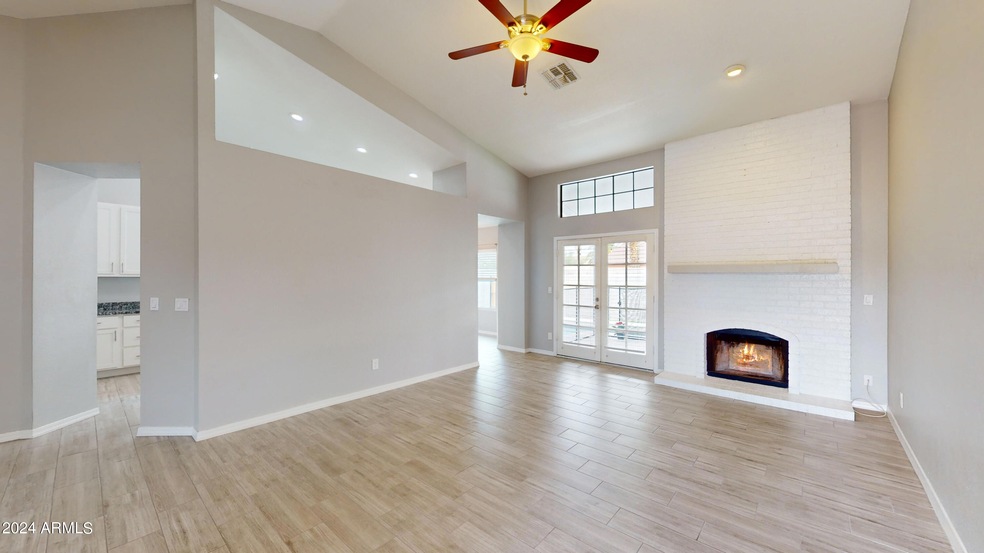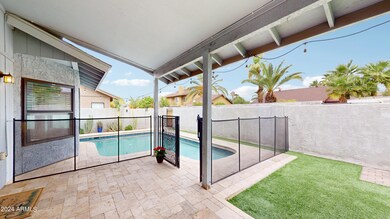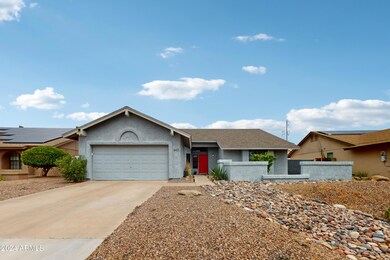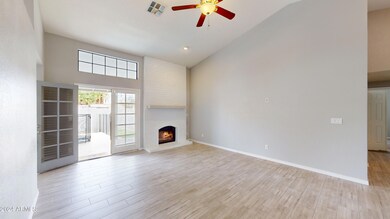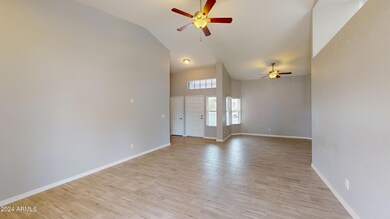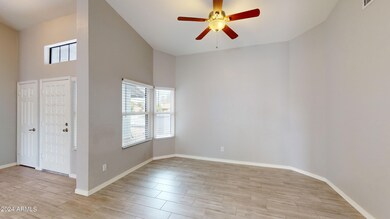
642 W Summit Place Chandler, AZ 85225
Amberwood NeighborhoodHighlights
- Play Pool
- 0.17 Acre Lot
- Granite Countertops
- Franklin at Brimhall Elementary School Rated A
- Vaulted Ceiling
- No HOA
About This Home
As of October 2024Beautiful, immaculate 3 Bedroom/2 Bath home in a great location! NO HOA! Vaulted ceilings throughout provide an open & spacious feeling. The light & bright eat-in Kitchen features granite counters, stainless steel appliances, bay window, breakfast bar, roll-out trash, and an R.O. System. The large Primary Bedroom has a double door entry and French doors to the Patio. A tiled walk-in shower, raised vanities with granite counters and a walk-in closet round out the Primary Bath. Sizable second Bedrooms are a bonus. The Guest Bath boasts a tiled tub/shower combo and a raised vanity with a granite counter. The Family Room features a wood burning fireplace and French doors to the Patio. Gorgeous plank tile floors throughout except for the Bedrooms. The Resort-Style Backyard is complete with a sparkling pebbletec playpool with newer pebbletec, newer travertine pool deck, pool fence, travertine patio with a TV, artificial turf, and a newer concrete patio on the side yard. Additional upgrades include; newer gates, stucco wall, newer A/C ducts, new double-paned windows, water softener, epoxied garage floor and cabinets in the Laundry Room! This home is move-in ready! Put this one at the Top of your List!
Home Details
Home Type
- Single Family
Est. Annual Taxes
- $1,888
Year Built
- Built in 1983
Lot Details
- 7,536 Sq Ft Lot
- Desert faces the front and back of the property
- Block Wall Fence
- Artificial Turf
Parking
- 2 Car Direct Access Garage
- Garage Door Opener
Home Design
- Wood Frame Construction
- Composition Roof
- Stucco
Interior Spaces
- 1,827 Sq Ft Home
- 1-Story Property
- Vaulted Ceiling
- Ceiling Fan
- Double Pane Windows
- Family Room with Fireplace
- Fire Sprinkler System
Kitchen
- Eat-In Kitchen
- Breakfast Bar
- Built-In Microwave
- Granite Countertops
Flooring
- Carpet
- Tile
Bedrooms and Bathrooms
- 3 Bedrooms
- Remodeled Bathroom
- 2 Bathrooms
- Dual Vanity Sinks in Primary Bathroom
Accessible Home Design
- No Interior Steps
Outdoor Features
- Play Pool
- Covered patio or porch
Schools
- Sirrine Elementary School
- Summit Academy Middle School
- Dobson High School
Utilities
- Refrigerated Cooling System
- Heating Available
- Water Filtration System
- High Speed Internet
- Cable TV Available
Community Details
- No Home Owners Association
- Association fees include no fees
- Built by Uknown
- Mission Valley Unit 2 Subdivision
Listing and Financial Details
- Tax Lot 282
- Assessor Parcel Number 302-90-005
Map
Home Values in the Area
Average Home Value in this Area
Property History
| Date | Event | Price | Change | Sq Ft Price |
|---|---|---|---|---|
| 10/30/2024 10/30/24 | Sold | $553,000 | +0.6% | $303 / Sq Ft |
| 09/30/2024 09/30/24 | Pending | -- | -- | -- |
| 09/25/2024 09/25/24 | Price Changed | $549,900 | -1.8% | $301 / Sq Ft |
| 08/30/2024 08/30/24 | For Sale | $559,900 | +70.7% | $306 / Sq Ft |
| 02/28/2019 02/28/19 | Sold | $328,000 | -0.6% | $180 / Sq Ft |
| 02/03/2019 02/03/19 | Pending | -- | -- | -- |
| 01/30/2019 01/30/19 | For Sale | $330,000 | +0.6% | $181 / Sq Ft |
| 01/28/2019 01/28/19 | Off Market | $328,000 | -- | -- |
| 01/24/2019 01/24/19 | Price Changed | $330,000 | -1.5% | $181 / Sq Ft |
| 01/17/2019 01/17/19 | For Sale | $335,000 | +41.4% | $183 / Sq Ft |
| 11/29/2018 11/29/18 | Sold | $237,000 | +5.3% | $130 / Sq Ft |
| 11/19/2018 11/19/18 | Pending | -- | -- | -- |
| 11/16/2018 11/16/18 | For Sale | $225,000 | -- | $123 / Sq Ft |
Tax History
| Year | Tax Paid | Tax Assessment Tax Assessment Total Assessment is a certain percentage of the fair market value that is determined by local assessors to be the total taxable value of land and additions on the property. | Land | Improvement |
|---|---|---|---|---|
| 2025 | $1,867 | $21,937 | -- | -- |
| 2024 | $1,888 | $20,892 | -- | -- |
| 2023 | $1,888 | $39,310 | $7,860 | $31,450 |
| 2022 | $1,837 | $29,620 | $5,920 | $23,700 |
| 2021 | $1,847 | $27,580 | $5,510 | $22,070 |
| 2020 | $1,826 | $24,780 | $4,950 | $19,830 |
| 2019 | $1,682 | $23,020 | $4,600 | $18,420 |
| 2018 | $1,633 | $21,270 | $4,250 | $17,020 |
| 2017 | $1,571 | $20,010 | $4,000 | $16,010 |
| 2016 | $1,536 | $19,820 | $3,960 | $15,860 |
| 2015 | $1,446 | $17,080 | $3,410 | $13,670 |
Mortgage History
| Date | Status | Loan Amount | Loan Type |
|---|---|---|---|
| Open | $553,000 | VA | |
| Previous Owner | $262,500 | New Conventional | |
| Previous Owner | $262,400 | New Conventional | |
| Previous Owner | $100,000 | Unknown | |
| Previous Owner | $224,000 | Unknown |
Deed History
| Date | Type | Sale Price | Title Company |
|---|---|---|---|
| Warranty Deed | $553,000 | Security Title Agency | |
| Warranty Deed | $328,000 | Equity Title Agency Inc | |
| Warranty Deed | $237,000 | Title Alliance Infinity Agen |
Similar Homes in Chandler, AZ
Source: Arizona Regional Multiple Listing Service (ARMLS)
MLS Number: 6751048
APN: 302-90-005
- 873 W Sterling Place
- 614 W Mcnair St
- 509 W Boxelder Place
- 717 W Chilton St
- 924 W Boxelder Place
- 3308 N Nebraska St
- 609 W Mcnair St
- 804 W Bentrup St
- 703 W Posada Ave Unit 1
- 412 W Curry St
- 955 W Obispo Ave
- 3030 S Alma School Rd Unit 29
- 3030 S Alma School Rd Unit 12
- 605 W Posada Ave
- 3401 N Dakota St
- 635 W Pecos Ave
- 1111 W Summit Place Unit 85
- 1111 W Summit Place Unit 52
- 1126 W Elliot Rd Unit 2040
- 1126 W Elliot Rd Unit 1078
