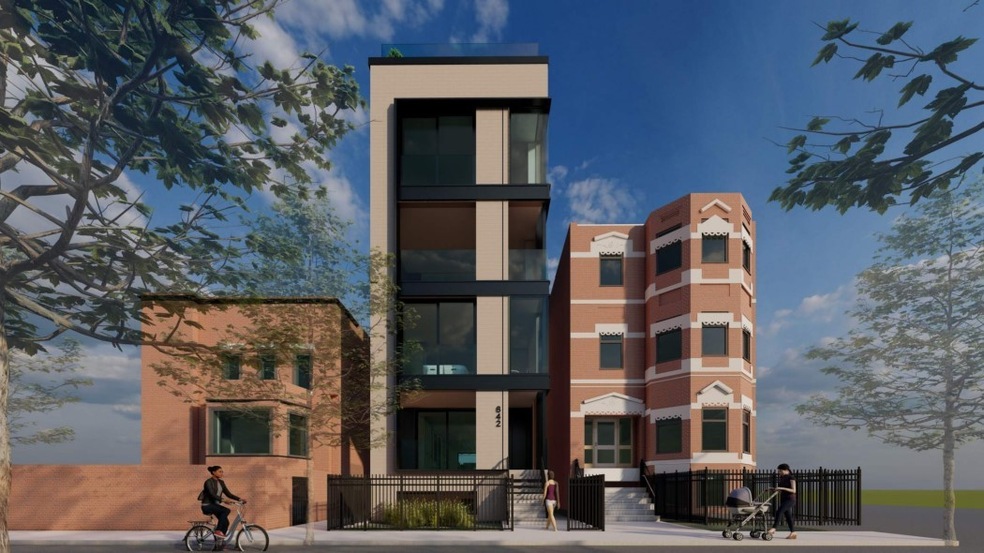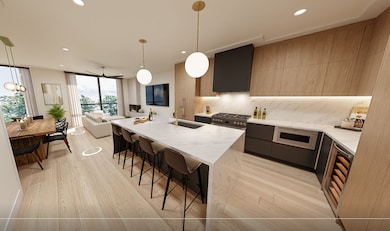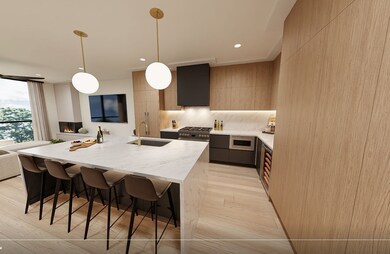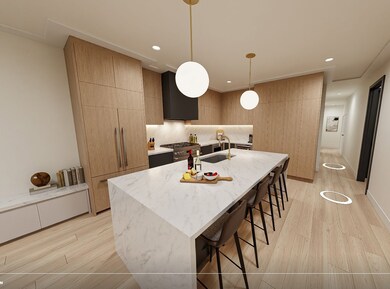
642 W Webster Ave Unit 2 Chicago, IL 60614
Lincoln Park NeighborhoodHighlights
- New Construction
- Heated Floors
- 1 Car Detached Garage
- Abraham Lincoln Elementary School Rated A-
- Deck
- Soaking Tub
About This Home
As of March 2025Luxurious on every level and meticulous in every detail. This exquisite boutique residential 3-flat has a prime location ACROSS from OZ PARK in Lincoln Park. New Construction spacious 2-bed, 2 bath simplex unit with COVETED ROOF DECK space has large aluminum windows throughout for great views and light. Features exceptional layout & thoughtful design with 9' ceilings & hardwood floors. The spacious living/dining space feature built-ins with fireplace and floor to ceiling windows. The custom chef's kitchen features top-of-the-line 36" THERMADOR stove, FISHER PAYKAL panelized fridge, panelized dishwasher, microwave drawer, custom MARFA cabinetry, & large island with breakfast bar. The master suite has a spa-like bathroom with double vanity, heated floors, & large steam shower. Built to the highest standards with solid masonry construction (brick on all sides), high-end thermally broken aluminum windows, & sound dampening sub-floors. Roof deck space located at the rear of main building is included, as well as 1 garage parking space. Conveniently located near public transportation, restaurants, shops, schools, & in stellar Lincoln School district - This is a must see! This is one of many quality developments delivered by SHB Studio-built on a legacy of investing in communities by delivering unparalleled quality homes and customer service. Delivery January 2025!
Last Agent to Sell the Property
@properties Christie's International Real Estate License #475125004

Last Buyer's Agent
@properties Christie's International Real Estate License #475128005

Property Details
Home Type
- Condominium
Year Built
- Built in 2024 | New Construction
Parking
- 1 Car Detached Garage
- Parking Included in Price
Home Design
- Brick Exterior Construction
Interior Spaces
- 4-Story Property
- Dry Bar
- Family Room
- Living Room with Fireplace
- Dining Room
- Intercom
- Laundry Room
Flooring
- Wood
- Heated Floors
Bedrooms and Bathrooms
- 2 Bedrooms
- 2 Potential Bedrooms
- Walk-In Closet
- 2 Full Bathrooms
- Dual Sinks
- Soaking Tub
- Separate Shower
Outdoor Features
- Deck
Schools
- Lincoln Elementary School
- Lincoln Park High School
Utilities
- Forced Air Heating and Cooling System
- Heating System Uses Natural Gas
- Gas Water Heater
Community Details
Overview
- 3 Units
- Mid-Rise Condominium
- Property managed by Developer holds until closing
Pet Policy
- Dogs and Cats Allowed
Security
- Carbon Monoxide Detectors
Map
Home Values in the Area
Average Home Value in this Area
Property History
| Date | Event | Price | Change | Sq Ft Price |
|---|---|---|---|---|
| 03/28/2025 03/28/25 | Sold | $975,000 | 0.0% | -- |
| 01/13/2025 01/13/25 | Pending | -- | -- | -- |
| 09/30/2024 09/30/24 | For Sale | $975,000 | 0.0% | -- |
| 09/30/2024 09/30/24 | Price Changed | $975,000 | -2.5% | -- |
| 07/26/2024 07/26/24 | For Sale | $1,000,000 | -- | -- |
Similar Homes in Chicago, IL
Source: Midwest Real Estate Data (MRED)
MLS Number: 12122529
- 642 W Webster Ave Unit 1
- 2210 N Orchard St
- 2221 N Lincoln Ave Unit 1N
- 2218 N Burling St Unit PH
- 537 W Grant Place
- 540 W Webster Ave Unit 403
- 542 W Dickens Ave
- 515 W Grant Place
- 2342 N Cleveland Ave
- 2140 N Lincoln Ave Unit 5107
- 2350 N Orchard St Unit 504
- 2333 N Geneva Terrace Unit 3B
- 2124 N Cleveland Ave
- 839 W Webster Ave
- 2039 N Halsted St Unit 22
- 2243 N Cleveland Ave
- 2248 N Dayton St Unit 2
- 844 W Webster Ave
- 2026 N Burling St Unit 308
- 2334 N Cleveland Ave






