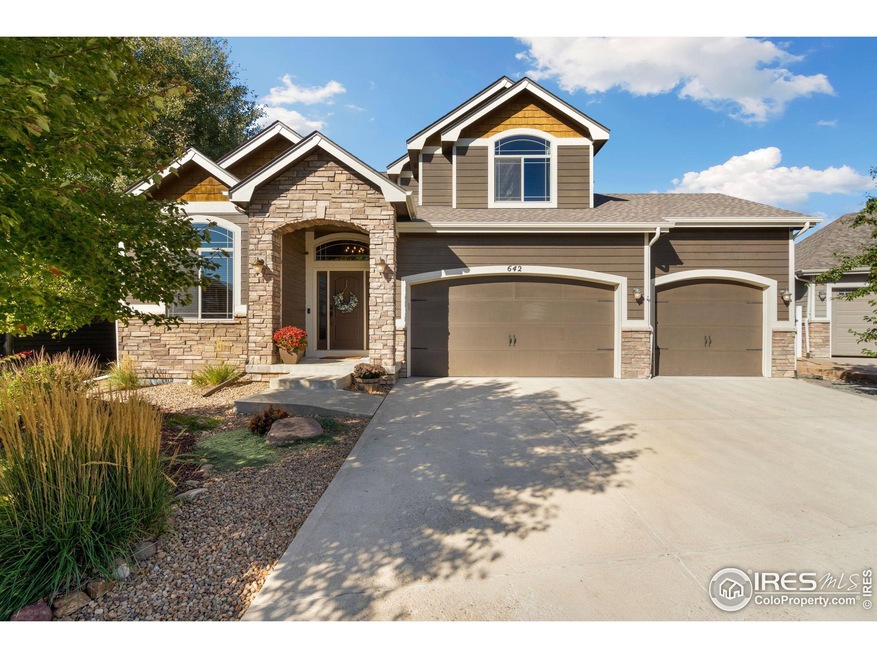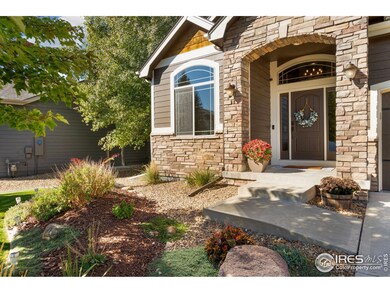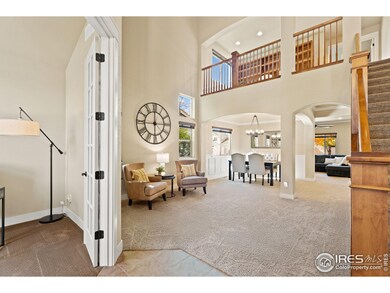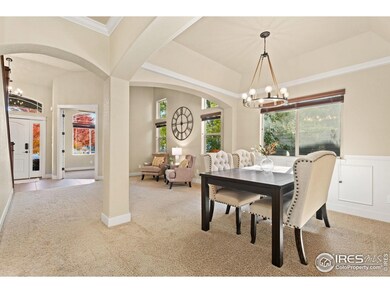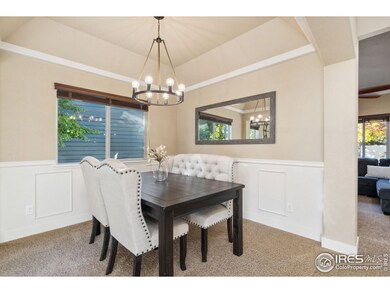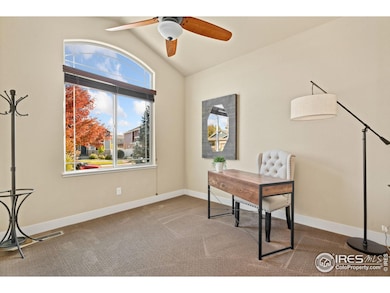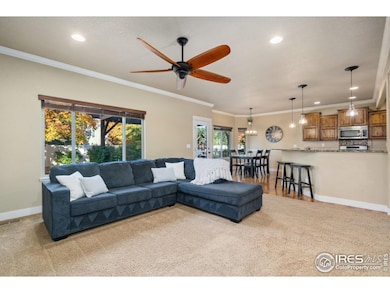
642 Wind River Ct Windsor, CO 80550
Highlights
- Open Floorplan
- Cathedral Ceiling
- Loft
- Contemporary Architecture
- Wood Flooring
- 4-minute walk to Northern Lights Park
About This Home
As of January 2025This elegant two-story residence features four spacious bedrooms upstairs, formal/informal dining areas, and two living rooms. A formal office with French doors and large loft with built-in bookcases add versatility. Enjoy an oversized 3-car garage, large laundry room, and a quiet cul-de-sac location. Outdoor highlights include a pergola, stamped concrete patio, and professional, mature landscaping. Prime location near the new Hollister Lake Elementary School. Additional features in the kitchen include slab granite counter tops, stainless appliances including a 5 burner gas range, 42" knotty alder cabinets and hickory floors. An oversized laundry room offers plenty of storage for appliances and a utility sink. Upstairs, the large 10x16 loft has knotty alder built-in bookshelves and is ideal for a reading nook, a secondary office, playroom, or additional living space. Private master suite includes a 5-piece bath with a large soaker tub, beautiful tiled flooring, and a walk in closet. Secondary bedrooms each have generous closets, providing ample room for storage. The home is also equipped with two hot water heaters and a home humidifier for enhanced comfort and efficiency along with a huge unfinished basement with 9 foot foundation walls, allowing plenty of space for you to add your custom touches. Listing agent is related to seller.
Home Details
Home Type
- Single Family
Est. Annual Taxes
- $4,308
Year Built
- Built in 2010
Lot Details
- 8,554 Sq Ft Lot
- Cul-De-Sac
- East Facing Home
- Vinyl Fence
- Sprinkler System
HOA Fees
- $9 Monthly HOA Fees
Parking
- 3 Car Attached Garage
- Garage Door Opener
Home Design
- Contemporary Architecture
- Wood Frame Construction
- Composition Roof
- Stone
Interior Spaces
- 2,598 Sq Ft Home
- 2-Story Property
- Open Floorplan
- Crown Molding
- Cathedral Ceiling
- Ceiling Fan
- Gas Log Fireplace
- Double Pane Windows
- Window Treatments
- French Doors
- Family Room
- Dining Room
- Home Office
- Recreation Room with Fireplace
- Loft
- Unfinished Basement
- Basement Fills Entire Space Under The House
Kitchen
- Eat-In Kitchen
- Gas Oven or Range
- Self-Cleaning Oven
- Microwave
- Dishwasher
- Disposal
Flooring
- Wood
- Carpet
Bedrooms and Bathrooms
- 4 Bedrooms
- Walk-In Closet
Laundry
- Laundry on main level
- Sink Near Laundry
- Washer and Dryer Hookup
Eco-Friendly Details
- Energy-Efficient HVAC
- Energy-Efficient Thermostat
Outdoor Features
- Patio
- Separate Outdoor Workshop
Schools
- Hollister Lake Elementary School
- Severance Middle School
- Severance High School
Utilities
- Humidity Control
- Forced Air Heating and Cooling System
- High Speed Internet
- Satellite Dish
- Cable TV Available
Listing and Financial Details
- Assessor Parcel Number R2903004
Community Details
Overview
- Winter Farms Sub 1St Fg Subdivision
Recreation
- Park
Map
Home Values in the Area
Average Home Value in this Area
Property History
| Date | Event | Price | Change | Sq Ft Price |
|---|---|---|---|---|
| 01/13/2025 01/13/25 | Sold | $649,000 | -0.9% | $250 / Sq Ft |
| 12/11/2024 12/11/24 | Price Changed | $655,000 | -2.2% | $252 / Sq Ft |
| 10/28/2024 10/28/24 | For Sale | $669,900 | +90.0% | $258 / Sq Ft |
| 01/28/2019 01/28/19 | Off Market | $352,500 | -- | -- |
| 06/27/2014 06/27/14 | Sold | $352,500 | -3.4% | $136 / Sq Ft |
| 06/03/2014 06/03/14 | For Sale | $365,000 | -- | $141 / Sq Ft |
Tax History
| Year | Tax Paid | Tax Assessment Tax Assessment Total Assessment is a certain percentage of the fair market value that is determined by local assessors to be the total taxable value of land and additions on the property. | Land | Improvement |
|---|---|---|---|---|
| 2024 | $4,308 | $39,400 | $6,700 | $32,700 |
| 2023 | $4,308 | $39,790 | $6,770 | $33,020 |
| 2022 | $3,915 | $28,900 | $6,320 | $22,580 |
| 2021 | $3,757 | $29,740 | $6,510 | $23,230 |
| 2020 | $3,673 | $28,520 | $5,010 | $23,510 |
| 2019 | $3,676 | $28,520 | $5,010 | $23,510 |
| 2018 | $3,757 | $26,700 | $5,040 | $21,660 |
| 2017 | $3,843 | $26,700 | $5,040 | $21,660 |
| 2016 | $3,666 | $25,270 | $3,420 | $21,850 |
| 2015 | $3,504 | $25,270 | $3,420 | $21,850 |
| 2014 | $2,943 | $20,390 | $2,790 | $17,600 |
Mortgage History
| Date | Status | Loan Amount | Loan Type |
|---|---|---|---|
| Open | $473,500 | New Conventional | |
| Closed | $473,500 | New Conventional | |
| Previous Owner | $230,000 | Credit Line Revolving | |
| Previous Owner | $275,000 | New Conventional | |
| Previous Owner | $282,000 | New Conventional | |
| Previous Owner | $288,958 | FHA | |
| Previous Owner | $257,584 | Construction |
Deed History
| Date | Type | Sale Price | Title Company |
|---|---|---|---|
| Warranty Deed | $649,000 | Land Title | |
| Warranty Deed | $649,000 | Land Title | |
| Warranty Deed | $352,500 | Tggt | |
| Warranty Deed | $314,000 | Land Title Guarantee Company |
Similar Homes in Windsor, CO
Source: IRES MLS
MLS Number: 1021409
APN: R2903004
- 602 Yukon Ct
- 632 Yukon Ct
- 607 Red Jewel Dr
- 294 Redmond Dr
- 480 Boxwood Dr
- 678 Sundance Dr
- 264 Hillspire Dr
- 273 Saskatoon Dr
- 891 Shirttail Peak Dr
- 397 Red Jewel Dr
- 863 Shirttail Peak Dr
- 336 Blue Star Dr
- 762 Canoe Birch Dr
- 833 Canoe Birch Dr
- 346 Blue Fortune Dr
- 781 Clydesdale Dr
- 722 Clydesdale Dr
- 853 Canoe Birch Dr
- 813 Clydesdale Dr
- 782 Clydesdale Dr
