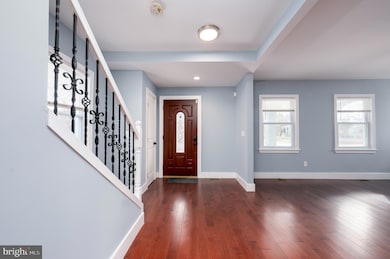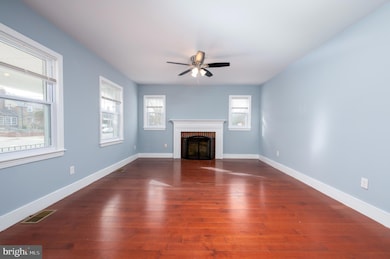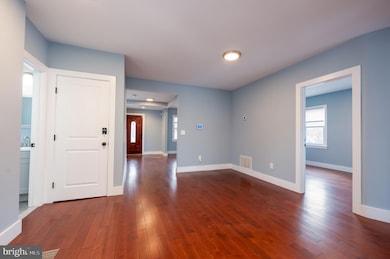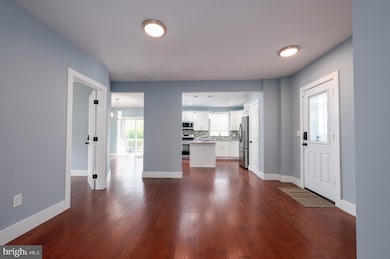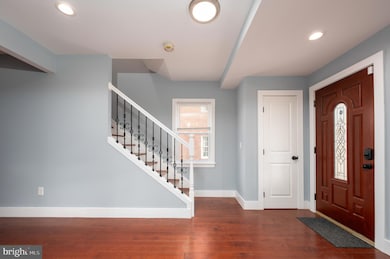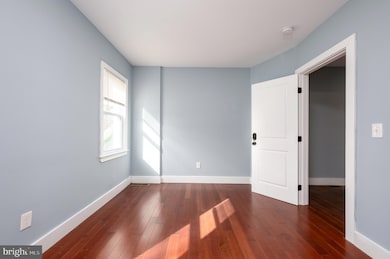
6420 13th St NW Washington, DC 20012
Brightwood NeighborhoodEstimated payment $9,534/month
Highlights
- Hot Property
- Colonial Architecture
- 1 Fireplace
- Eat-In Gourmet Kitchen
- Deck
- 3-minute walk to Fort Stevens Recreation Center
About This Home
Step into luxury and serenity with this elegant, remodeled home where superior craftsmanship is showcased at every turn. No expense was spared when constructing this amazing home. This magnificent residence offers a harmonious blend of sophistication and comfort. Gleaming wood flooring and stunning ceramic tile flooring throughout with carpeting in the upstairs bedrooms. Boasting five spacious bedrooms and four and one a half bathroom, separate living room and a home office. Prepare to be captivated by the stunning kitchen, adorned with gorgeous solid cherry cabinetry. The third upstairs level have an additional bedroom and bathroom. The basement is fully finished with its elegant rec room and additional bedroom and bathroom.
Home Details
Home Type
- Single Family
Est. Annual Taxes
- $11,126
Year Built
- Built in 1940
Parking
- 2 Car Detached Garage
- Garage Door Opener
Home Design
- Colonial Architecture
- Brick Exterior Construction
Interior Spaces
- Property has 4 Levels
- Crown Molding
- Ceiling Fan
- 1 Fireplace
- Dining Area
- Finished Basement
- Rear Basement Entry
Kitchen
- Eat-In Gourmet Kitchen
- Gas Oven or Range
- Stove
- Built-In Microwave
- Ice Maker
- Dishwasher
- Stainless Steel Appliances
- Disposal
Bedrooms and Bathrooms
Laundry
- Dryer
- Washer
Outdoor Features
- Deck
- Porch
Utilities
- Forced Air Heating and Cooling System
- Heat Pump System
- Natural Gas Water Heater
- Municipal Trash
Community Details
- No Home Owners Association
- Brightwood Subdivision
Listing and Financial Details
- Assessor Parcel Number 2786//0185
Map
Home Values in the Area
Average Home Value in this Area
Tax History
| Year | Tax Paid | Tax Assessment Tax Assessment Total Assessment is a certain percentage of the fair market value that is determined by local assessors to be the total taxable value of land and additions on the property. | Land | Improvement |
|---|---|---|---|---|
| 2020 | $4,828 | $568,000 | $339,890 | $228,110 |
| 2019 | -- | $559,840 | $334,950 | $224,890 |
| 2018 | -- | $545,520 | $0 | $0 |
| 2017 | -- | $523,360 | $0 | $0 |
| 2016 | -- | $492,800 | $0 | $0 |
| 2015 | -- | $449,120 | $0 | $0 |
| 2014 | -- | $402,390 | $0 | $0 |
Property History
| Date | Event | Price | Change | Sq Ft Price |
|---|---|---|---|---|
| 04/15/2025 04/15/25 | For Sale | $1,545,000 | 0.0% | $469 / Sq Ft |
| 04/02/2025 04/02/25 | For Rent | $5,800 | 0.0% | -- |
| 04/01/2025 04/01/25 | Off Market | $5,800 | -- | -- |
| 03/05/2025 03/05/25 | For Rent | $5,800 | +16.0% | -- |
| 05/01/2023 05/01/23 | Rented | $5,000 | 0.0% | -- |
| 04/01/2023 04/01/23 | Under Contract | -- | -- | -- |
| 02/14/2023 02/14/23 | Price Changed | $5,000 | -5.7% | $2 / Sq Ft |
| 11/29/2022 11/29/22 | Price Changed | $5,300 | -3.6% | $2 / Sq Ft |
| 08/31/2022 08/31/22 | Price Changed | $5,500 | -5.2% | $2 / Sq Ft |
| 05/12/2022 05/12/22 | For Rent | $5,800 | +16.0% | -- |
| 07/15/2021 07/15/21 | Rented | $5,000 | 0.0% | -- |
| 05/17/2021 05/17/21 | For Rent | $5,000 | 0.0% | -- |
| 03/10/2021 03/10/21 | Sold | $1,174,900 | -5.6% | $570 / Sq Ft |
| 12/23/2020 12/23/20 | Pending | -- | -- | -- |
| 11/20/2020 11/20/20 | For Sale | $1,245,000 | +6.0% | $604 / Sq Ft |
| 08/28/2020 08/28/20 | Sold | $1,174,900 | 0.0% | $326 / Sq Ft |
| 07/14/2020 07/14/20 | Pending | -- | -- | -- |
| 04/09/2020 04/09/20 | Price Changed | $1,174,900 | -9.6% | $326 / Sq Ft |
| 03/11/2020 03/11/20 | For Sale | $1,299,900 | +126.1% | $361 / Sq Ft |
| 02/11/2019 02/11/19 | Sold | $575,000 | 0.0% | $225 / Sq Ft |
| 12/15/2018 12/15/18 | Pending | -- | -- | -- |
| 12/15/2018 12/15/18 | For Sale | $575,000 | -- | $225 / Sq Ft |
Deed History
| Date | Type | Sale Price | Title Company |
|---|---|---|---|
| Special Warranty Deed | $1,174,900 | Rgs Title Llc | |
| Special Warranty Deed | $1,174,900 | None Available | |
| Special Warranty Deed | $575,000 | Pride Stlmnts & Escrow Llc |
Mortgage History
| Date | Status | Loan Amount | Loan Type |
|---|---|---|---|
| Open | $939,000 | Purchase Money Mortgage | |
| Previous Owner | $700,000 | Commercial | |
| Previous Owner | $720,000 | Commercial | |
| Previous Owner | $25,000 | Credit Line Revolving | |
| Previous Owner | $205,000 | Unknown | |
| Previous Owner | $148,000 | New Conventional |
Similar Homes in Washington, DC
Source: Bright MLS
MLS Number: DCDC2195570
APN: 2786-0808
- 1323 Tewkesbury Place NW
- 6425 14th St NW Unit 303
- 1361 Sheridan St NW
- 1332 Sheridan St NW
- 6231 Piney Branch Rd NW
- 1404 Tuckerman St NW Unit 101
- 6445 Luzon Ave NW
- 6445 Luzon Ave NW Unit 514
- 6445 Luzon Ave NW Unit 214
- 6617 Georgia Ave NW
- 1397 Sheridan St NW
- 828 Underwood St NW
- 1374 Rittenhouse St NW
- 6645 Georgia Ave NW Unit 308
- 6645 Georgia Ave NW Unit 309
- 1000 Rittenhouse St NW Unit 27
- 1446 Tuckerman St NW Unit 307
- 1418 Sheridan St NW
- 1501 Van Buren St NW
- 1363 Aspen St NW

