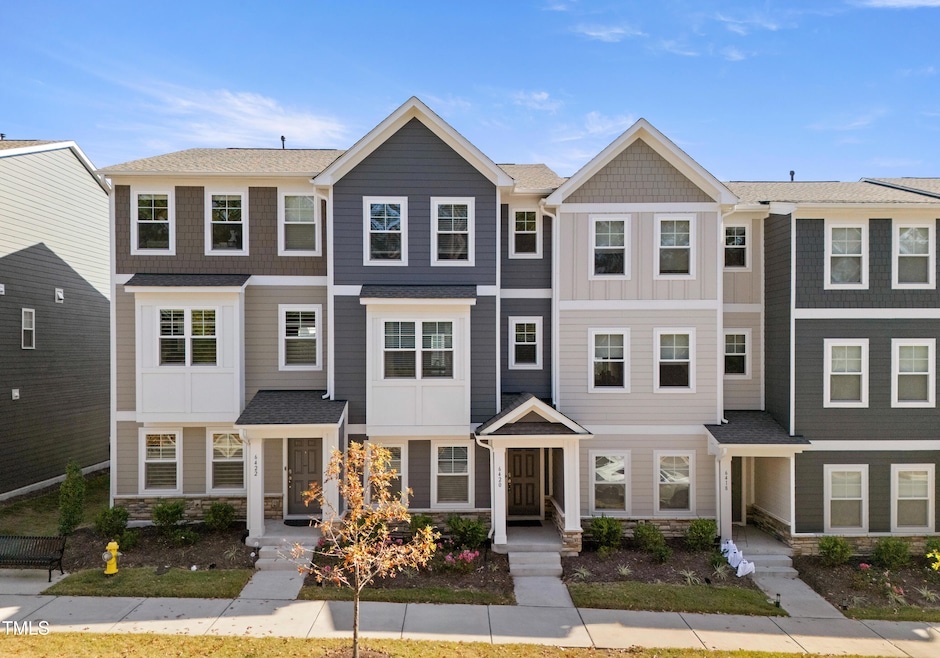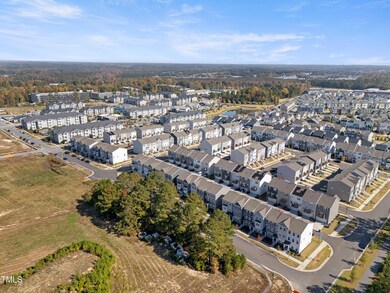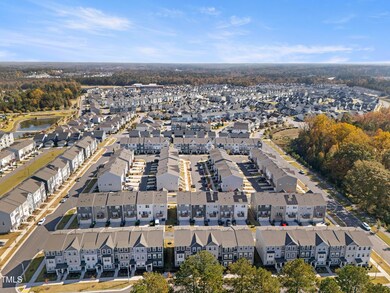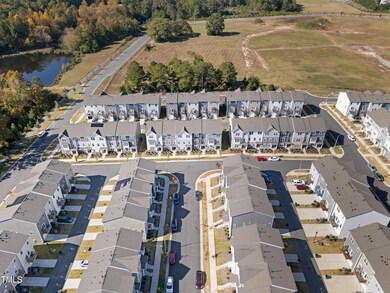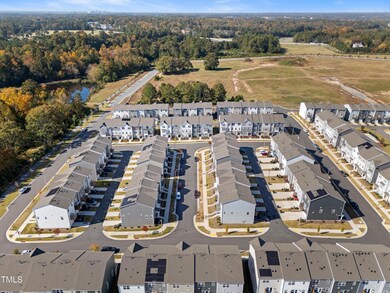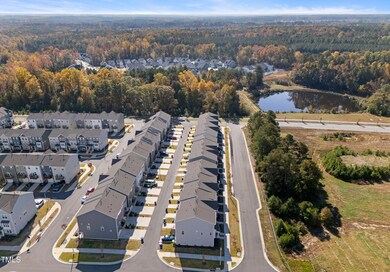
6420 Astor Elgin St Raleigh, NC 27616
Forestville NeighborhoodHighlights
- Fitness Center
- Traditional Architecture
- Community Pool
- Clubhouse
- Main Floor Bedroom
- Balcony
About This Home
As of December 2024Don't miss out on this fabulous townhouse located in the vibrant 5401 North Community. The entry level features a bedroom with a full bathroom (with a tub) and easy access to the garage and storage. Travel upstairs to the main floor where you'll enter the heart of this home. A wide open floorplan features a spacious kitchen area with solid surface countertops, stainless steel appliances and a gas stove. The primary and third bedrooms are located on the third floor. Both of these bedrooms feature walk-in closets and ensuite bathrooms.
There's a lot to love about this townhome and this community. You'll enjoy access to a community pool, fitness center, clubhouse and parks that are convenient to expansive greenway trails. Come visit this gracious townhome for yourself!
Townhouse Details
Home Type
- Townhome
Est. Annual Taxes
- $2,956
Year Built
- Built in 2022
Lot Details
- 1,307 Sq Ft Lot
- Property fronts a private road
- Two or More Common Walls
HOA Fees
- $214 Monthly HOA Fees
Parking
- 1 Car Attached Garage
- Garage Door Opener
- Private Driveway
- 1 Open Parking Space
Home Design
- Traditional Architecture
- Tri-Level Property
- Slab Foundation
- Shingle Roof
Interior Spaces
- 1,744 Sq Ft Home
- Living Room
- Dining Room
Kitchen
- Gas Cooktop
- Dishwasher
Flooring
- Carpet
- Vinyl
Bedrooms and Bathrooms
- 3 Bedrooms
- Main Floor Bedroom
Laundry
- Laundry on upper level
- Washer and Electric Dryer Hookup
Outdoor Features
- Balcony
- Rear Porch
Schools
- River Bend Elementary And Middle School
- Rolesville High School
Utilities
- Central Heating and Cooling System
- Not Connected to Water Source
Listing and Financial Details
- Assessor Parcel Number 1736585672
Community Details
Overview
- Association fees include road maintenance
- Elite Management Association, Phone Number (919) 233-7660
- 5401 North Subdivision
- Maintained Community
Amenities
- Clubhouse
Recreation
- Fitness Center
- Community Pool
- Park
- Dog Park
Map
Home Values in the Area
Average Home Value in this Area
Property History
| Date | Event | Price | Change | Sq Ft Price |
|---|---|---|---|---|
| 12/17/2024 12/17/24 | Sold | $345,000 | -2.8% | $198 / Sq Ft |
| 11/21/2024 11/21/24 | Pending | -- | -- | -- |
| 10/31/2024 10/31/24 | For Sale | $355,000 | -- | $204 / Sq Ft |
Tax History
| Year | Tax Paid | Tax Assessment Tax Assessment Total Assessment is a certain percentage of the fair market value that is determined by local assessors to be the total taxable value of land and additions on the property. | Land | Improvement |
|---|---|---|---|---|
| 2024 | $2,956 | $338,107 | $75,000 | $263,107 |
| 2023 | $2,750 | $250,456 | $60,000 | $190,456 |
| 2022 | $608 | $60,000 | $60,000 | $0 |
Mortgage History
| Date | Status | Loan Amount | Loan Type |
|---|---|---|---|
| Open | $276,000 | New Conventional | |
| Closed | $276,000 | New Conventional | |
| Previous Owner | $284,950 | New Conventional |
Deed History
| Date | Type | Sale Price | Title Company |
|---|---|---|---|
| Warranty Deed | $345,000 | None Listed On Document | |
| Warranty Deed | $345,000 | None Listed On Document | |
| Special Warranty Deed | $335,500 | -- |
Similar Homes in the area
Source: Doorify MLS
MLS Number: 10060783
APN: 1736.02-58-5672-000
- 5200 Invention Way
- 5217 Invention Way
- 6412 Nurture Ave
- 6434 Astor Elgin St
- 5238 Beardall St
- 6509 Archwood Ave
- 4905 Abundance Ave
- 6631 Perry Creek Rd
- 5306 Beckom St
- 6518 Perry Creek Rd
- 6609 Truxton Ln
- 5918 Giddings St
- 5908 Giddings St
- 5501 Advancing Ave
- 5917 Kayton St
- 5504 Cumberland Plain Dr
- 6417 Truxton Ln
- 5940 Illuminate Ave
- 6351 Perry Creek Rd
- 6511 Academic Ave
