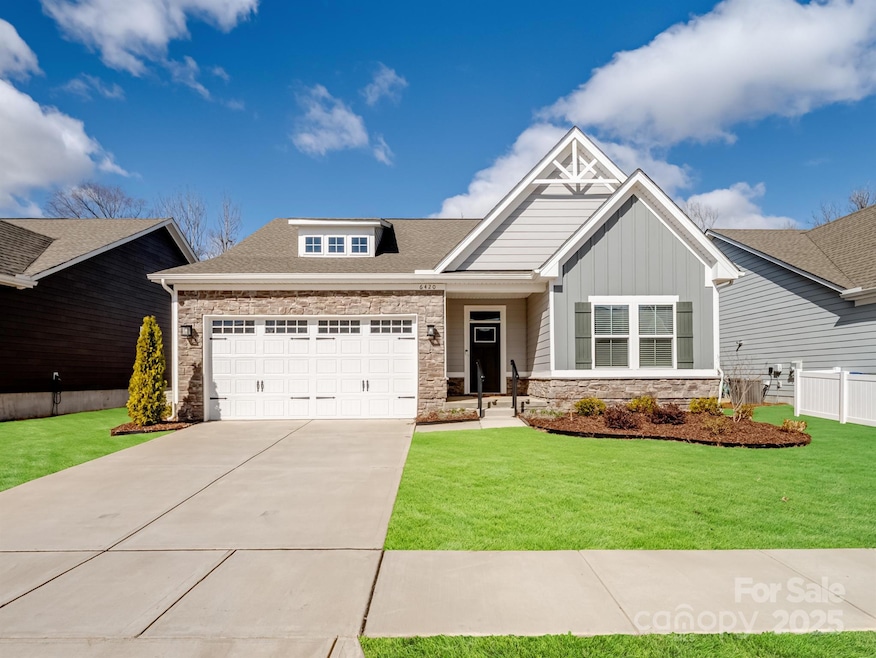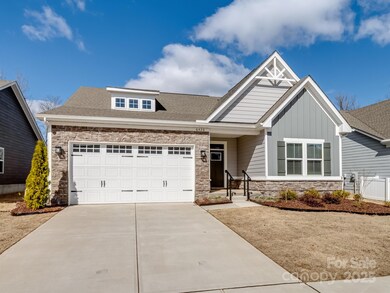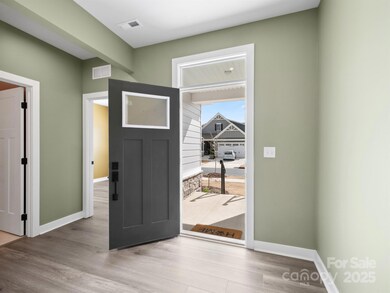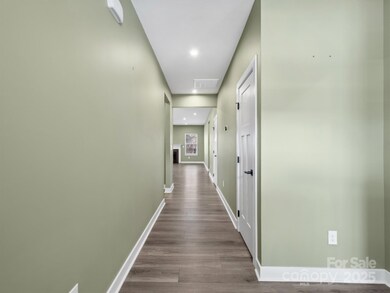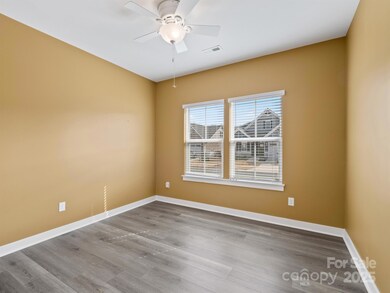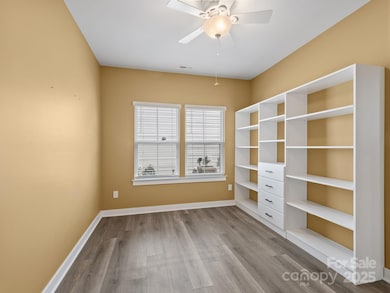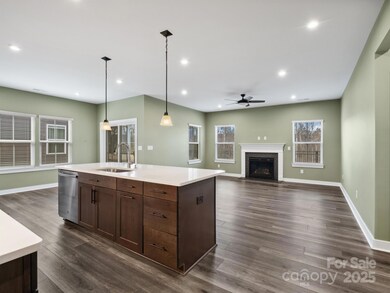
6420 Cambridge Dr Harrisburg, NC 28075
Highlights
- Open Floorplan
- Ranch Style House
- 2 Car Attached Garage
- Pitts School Road Elementary School Rated A-
- Front Porch
- Built-In Features
About This Home
As of April 2025If you are looking for a better than new home in Harrisburg within walking distance to the town center and convenient to Hwy 49 and 485 in a beautiful community, this is it! This home is so charming and includes a screened in porch as well as a fenced yard and patio with awning. This open floor plan has a large kitchen area and dining area and living room with fireplace and nice views of the pretty back yard. The owner's suite features custom paint, a beautiful trey ceiling and views of the back yard. The owner’s bath features a 2 bowl vanity, an oversized shower, a separate linen closet and a huge closet with custom organization. Several of the closets have custom closet designs instead of standard wire shelving in addition to the built in shelving in the secondary bedroom. EV home charger in the finished garage and whole house generator just added in 2024! Seller is leaving the refrigerator and the washer and dryer as well.
Last Agent to Sell the Property
EXP Realty LLC Brokerage Phone: 704-791-7881 License #229124

Home Details
Home Type
- Single Family
Est. Annual Taxes
- $4,133
Year Built
- Built in 2023
Lot Details
- Back Yard Fenced
- Property is zoned RH
HOA Fees
- $150 Monthly HOA Fees
Parking
- 2 Car Attached Garage
- Front Facing Garage
- Driveway
Home Design
- Ranch Style House
- Traditional Architecture
- Slab Foundation
- Stone Siding
Interior Spaces
- 1,623 Sq Ft Home
- Open Floorplan
- Built-In Features
- Great Room with Fireplace
Kitchen
- Electric Range
- Microwave
- Dishwasher
- Kitchen Island
Bedrooms and Bathrooms
- 3 Main Level Bedrooms
- Walk-In Closet
- 2 Full Bathrooms
Outdoor Features
- Patio
- Front Porch
Schools
- Pitts Elementary School
- Roberta Road Middle School
- Jay M. Robinson High School
Utilities
- Forced Air Heating and Cooling System
- Heating System Uses Natural Gas
- Underground Utilities
- Cable TV Available
Community Details
- Davis Creek Subdivision
- Mandatory home owners association
Listing and Financial Details
- Assessor Parcel Number 5517-07-6638-0000
Map
Home Values in the Area
Average Home Value in this Area
Property History
| Date | Event | Price | Change | Sq Ft Price |
|---|---|---|---|---|
| 04/03/2025 04/03/25 | Sold | $455,000 | 0.0% | $280 / Sq Ft |
| 03/07/2025 03/07/25 | For Sale | $455,000 | -- | $280 / Sq Ft |
Tax History
| Year | Tax Paid | Tax Assessment Tax Assessment Total Assessment is a certain percentage of the fair market value that is determined by local assessors to be the total taxable value of land and additions on the property. | Land | Improvement |
|---|---|---|---|---|
| 2024 | $4,133 | $419,200 | $90,000 | $329,200 |
Mortgage History
| Date | Status | Loan Amount | Loan Type |
|---|---|---|---|
| Open | $409,500 | New Conventional | |
| Closed | $409,500 | New Conventional |
Deed History
| Date | Type | Sale Price | Title Company |
|---|---|---|---|
| Warranty Deed | $455,000 | Tryon Title | |
| Warranty Deed | $455,000 | Tryon Title | |
| Special Warranty Deed | $425,000 | None Listed On Document | |
| Special Warranty Deed | $107,000 | -- |
Similar Homes in Harrisburg, NC
Source: Canopy MLS (Canopy Realtor® Association)
MLS Number: 4230690
APN: 5517-07-6638-0000
- 6419 Cambridge Dr
- 3822 Carl Parmer Dr
- 3818 Carl Parmer Dr
- 3849 Carl Parmer Dr Unit 3849
- 3899 Center Place Dr
- 6450 Keeton Ln
- 3809 Carl Parmer Dr Unit 3809
- 3960 Town Center Rd Unit 3960
- 4028 Center Place Dr
- 6423 Town Hall Place Unit 6423
- 4022 Carl Parmer Dr
- 4113 Black Ct Unit 167
- 4074 Town Center Rd Unit 4074
- 6271 Culbert St Unit Lot 145
- 4131 Black Ct Unit Lot 170
- 6280 Culbert St Unit Lot 190
- 6256 Culbert St Unit Lot 187
- 3925 Rothwood Ln
- 3941 Rothwood Ln
- 6275 Tea Olive Dr Unit 176
