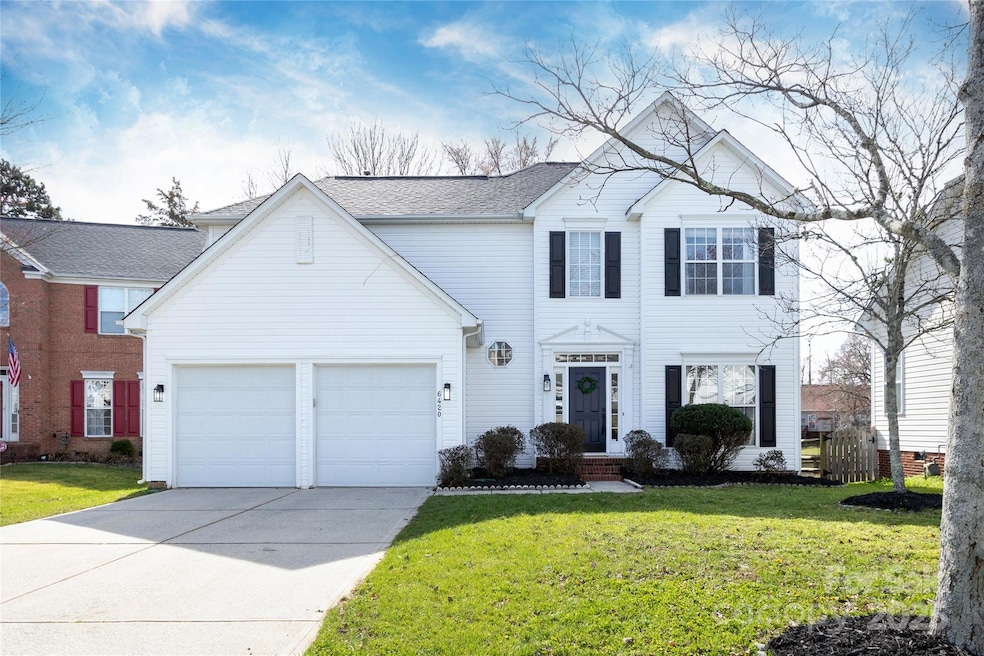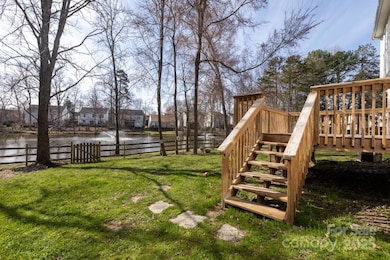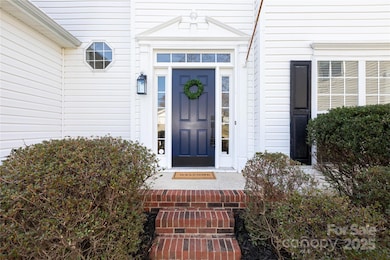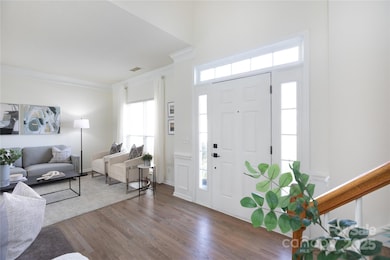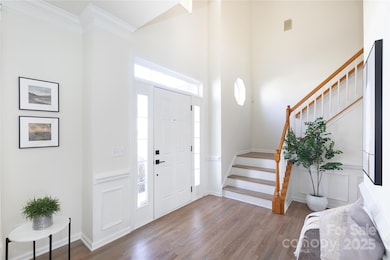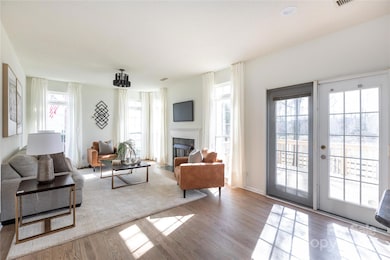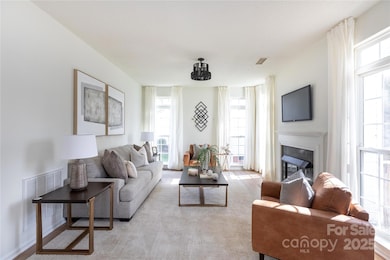
6420 Tunston Ln Charlotte, NC 28269
Highland Creek NeighborhoodHighlights
- Golf Course Community
- Deck
- Wood Flooring
- Open Floorplan
- Traditional Architecture
- 3-minute walk to Harburn Forest Park
About This Home
As of April 2025Nestled on a peaceful cul-de-sac lot, this inviting 4-bedroom, 2.5-bath home in Highland Creek is the perfect place to call home. Step inside to discover an open floor plan featuring gorgeous, site-finished oak floors throughout the main level and brand-new carpet upstairs. The kitchen features granite countertops, stainless steel appliances, and a seamless flow into the cozy great room with a charming fireplace. Upstairs, your private retreat awaits in the expansive primary suite, complete with a luxurious bath featuring a separate shower and tub, plus a large walk-in closet. Three additional bedrooms and a full bath complete the upper level. The spacious, fully-fenced backyard offers a serene escape with views of mature trees and a tranquil lake. Enjoy Highland Creek’s outstanding amenities, including golf, clubhouse, four outdoor pools, tennis, walking trails, and a playground. Conveniently located minutes away from shopping, dining, and an easy commute to UPTOWN.
Last Agent to Sell the Property
Nestlewood Realty, LLC Brokerage Email: douglas@nestlewoodrealty.com License #301328
Co-Listed By
Nestlewood Realty, LLC Brokerage Email: douglas@nestlewoodrealty.com License #323726
Last Buyer's Agent
Berkshire Hathaway HomeServices Carolinas Realty License #280766

Home Details
Home Type
- Single Family
Est. Annual Taxes
- $3,173
Year Built
- Built in 1997
Lot Details
- Cul-De-Sac
- Stone Wall
- Property is Fully Fenced
- Level Lot
- Property is zoned R-9PUD
HOA Fees
- $65 Monthly HOA Fees
Parking
- 2 Car Attached Garage
- Front Facing Garage
- Garage Door Opener
- Driveway
Home Design
- Traditional Architecture
- Vinyl Siding
Interior Spaces
- 2-Story Property
- Open Floorplan
- Ceiling Fan
- Fireplace
- Insulated Windows
- Wood Flooring
- Crawl Space
- Laundry Room
Kitchen
- Electric Range
- Microwave
- Dishwasher
- Kitchen Island
- Disposal
Bedrooms and Bathrooms
- 4 Bedrooms
- Walk-In Closet
- Garden Bath
Outdoor Features
- Deck
Schools
- Highland Creek Elementary School
- Ridge Road Middle School
- Mallard Creek High School
Utilities
- Forced Air Heating and Cooling System
- Heating System Uses Natural Gas
- Cable TV Available
Listing and Financial Details
- Assessor Parcel Number 029-515-17
Community Details
Overview
- Hawthorne Management Association, Phone Number (704) 377-0114
- Highland Creek Subdivision
- Mandatory home owners association
Recreation
- Golf Course Community
Map
Home Values in the Area
Average Home Value in this Area
Property History
| Date | Event | Price | Change | Sq Ft Price |
|---|---|---|---|---|
| 04/07/2025 04/07/25 | Sold | $456,000 | +1.3% | $210 / Sq Ft |
| 03/04/2025 03/04/25 | For Sale | $450,000 | -- | $208 / Sq Ft |
Tax History
| Year | Tax Paid | Tax Assessment Tax Assessment Total Assessment is a certain percentage of the fair market value that is determined by local assessors to be the total taxable value of land and additions on the property. | Land | Improvement |
|---|---|---|---|---|
| 2023 | $3,173 | $398,700 | $85,000 | $313,700 |
| 2022 | $2,728 | $269,700 | $55,000 | $214,700 |
| 2021 | $2,603 | $269,700 | $55,000 | $214,700 |
| 2020 | $2,710 | $269,700 | $55,000 | $214,700 |
| 2019 | $2,694 | $269,700 | $55,000 | $214,700 |
| 2018 | $2,358 | $174,100 | $40,000 | $134,100 |
| 2017 | $2,317 | $174,100 | $40,000 | $134,100 |
| 2016 | $2,307 | $174,100 | $40,000 | $134,100 |
| 2015 | $2,296 | $174,100 | $40,000 | $134,100 |
| 2014 | $2,298 | $0 | $0 | $0 |
Mortgage History
| Date | Status | Loan Amount | Loan Type |
|---|---|---|---|
| Open | $433,200 | New Conventional | |
| Previous Owner | $60,000 | New Conventional | |
| Previous Owner | $40,000 | Credit Line Revolving | |
| Previous Owner | $50,000 | No Value Available | |
| Previous Owner | $125,000 | Unknown |
Deed History
| Date | Type | Sale Price | Title Company |
|---|---|---|---|
| Warranty Deed | $456,000 | None Listed On Document | |
| Warranty Deed | $171,000 | -- | |
| Interfamily Deed Transfer | -- | -- |
Similar Homes in the area
Source: Canopy MLS (Canopy Realtor® Association)
MLS Number: 4228260
APN: 029-515-17
- 2224 Apple Glen Ln
- 6501 Harburn Forest Dr
- 2316 Highland Park Dr
- 6112 Swanston Dr
- 2627 Highland Park Dr
- 6645 Allness Glen Ln
- 3209 Lilac Grove Dr
- 3213 Lilac Grove Dr
- 3217 Lilac Grove Dr
- 3205 Lilac Grove Dr
- 3201 Lilac Grove Dr
- 3164 Lilac Grove Dr
- 3168 Lilac Grove Dr
- 7016 Bentz St
- 4009 Lawnview Dr
- 1904 Highland Park Dr
- 1908 Highland Park Dr
- 3172 Lilac Grove Dr
- 3160 Lilac Grove Dr
- 1948 Highland Park Dr
