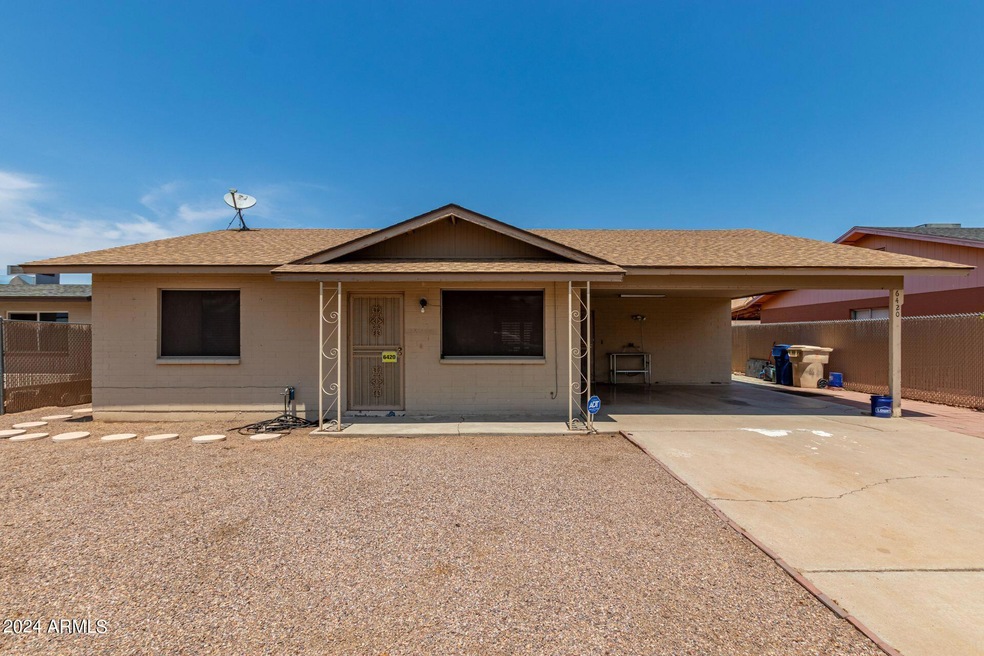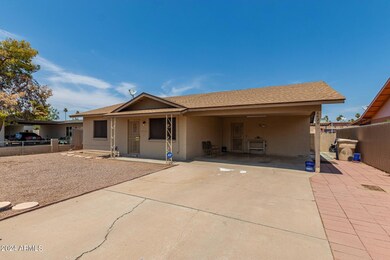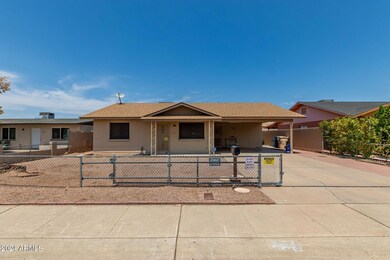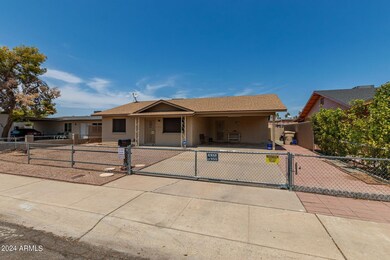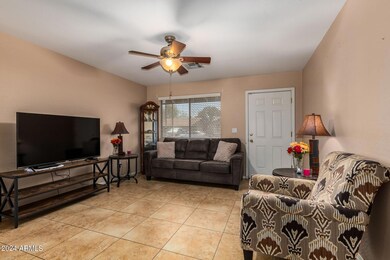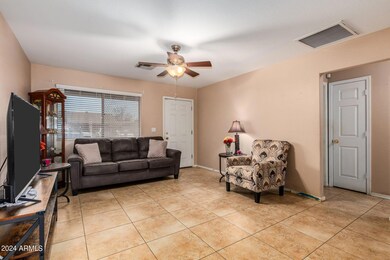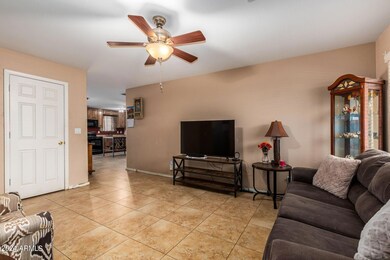
6420 W Flynn Ln Glendale, AZ 85301
Highlights
- Granite Countertops
- Covered patio or porch
- Solar Screens
- No HOA
- Eat-In Kitchen
- Tile Flooring
About This Home
As of October 2024Wonderful 3 bedroom / 2bath block constructed home located in central Glendale. No HOA!! Many updates including- 18'' tile flooring, kitchen and bathroom cabinets with granite counter tops, paneled interior doors, AC replaced 2022, water heater replaced 2023. Neutral colors throughout. Primary bedroom with adjoining bathroom and walk-in closet. Inside laundry room has built in shelving for additional storage. Covered patio overlooks spacious backyard enclosed by block wall. Security doors and sunscreens. North/South exposure. This home is a true gem!
Home Details
Home Type
- Single Family
Est. Annual Taxes
- $1,244
Year Built
- Built in 1972
Lot Details
- 6,207 Sq Ft Lot
- Block Wall Fence
Home Design
- Composition Roof
- Block Exterior
- Stucco
Interior Spaces
- 1,482 Sq Ft Home
- 1-Story Property
- Ceiling Fan
- Solar Screens
Kitchen
- Eat-In Kitchen
- Built-In Microwave
- Granite Countertops
Flooring
- Carpet
- Tile
Bedrooms and Bathrooms
- 3 Bedrooms
- 2 Bathrooms
Parking
- 3 Open Parking Spaces
- 2 Carport Spaces
Outdoor Features
- Covered patio or porch
Schools
- Harold W Smith Elementary School
- Challenger Middle School
- Glendale High School
Utilities
- Cooling System Updated in 2022
- Refrigerated Cooling System
- Heating Available
- High Speed Internet
- Cable TV Available
Community Details
- No Home Owners Association
- Association fees include no fees
- Westdale Estates Subdivision
Listing and Financial Details
- Tax Lot 28
- Assessor Parcel Number 144-08-080
Map
Home Values in the Area
Average Home Value in this Area
Property History
| Date | Event | Price | Change | Sq Ft Price |
|---|---|---|---|---|
| 10/29/2024 10/29/24 | Sold | $335,000 | -2.3% | $226 / Sq Ft |
| 09/19/2024 09/19/24 | Pending | -- | -- | -- |
| 09/04/2024 09/04/24 | Price Changed | $343,000 | +0.6% | $231 / Sq Ft |
| 09/04/2024 09/04/24 | Price Changed | $341,000 | -1.4% | $230 / Sq Ft |
| 08/10/2024 08/10/24 | Price Changed | $346,000 | -0.9% | $233 / Sq Ft |
| 07/31/2024 07/31/24 | For Sale | $349,000 | -- | $235 / Sq Ft |
Tax History
| Year | Tax Paid | Tax Assessment Tax Assessment Total Assessment is a certain percentage of the fair market value that is determined by local assessors to be the total taxable value of land and additions on the property. | Land | Improvement |
|---|---|---|---|---|
| 2025 | $1,371 | $11,589 | -- | -- |
| 2024 | $1,244 | $11,037 | -- | -- |
| 2023 | $1,244 | $21,450 | $4,290 | $17,160 |
| 2022 | $1,237 | $16,760 | $3,350 | $13,410 |
| 2021 | $1,231 | $14,470 | $2,890 | $11,580 |
| 2020 | $1,246 | $13,610 | $2,720 | $10,890 |
| 2019 | $1,234 | $12,310 | $2,460 | $9,850 |
| 2018 | $1,183 | $11,130 | $2,220 | $8,910 |
| 2017 | $643 | $8,150 | $1,630 | $6,520 |
| 2016 | $610 | $7,830 | $1,560 | $6,270 |
| 2015 | $575 | $6,450 | $1,290 | $5,160 |
Mortgage History
| Date | Status | Loan Amount | Loan Type |
|---|---|---|---|
| Previous Owner | $100,000 | New Conventional | |
| Previous Owner | $185,000 | New Conventional | |
| Previous Owner | $136,000 | Fannie Mae Freddie Mac | |
| Previous Owner | $117,500 | New Conventional | |
| Previous Owner | $56,000 | New Conventional | |
| Closed | $17,500 | No Value Available |
Deed History
| Date | Type | Sale Price | Title Company |
|---|---|---|---|
| Warranty Deed | $335,000 | Asset Protection Title Agency | |
| Quit Claim Deed | -- | Chicago Title | |
| Cash Sale Deed | $75,000 | Chicago Title | |
| Cash Sale Deed | $20,650 | Lsi Title Agency | |
| Trustee Deed | $193,353 | Accommodation | |
| Warranty Deed | $185,000 | Northwest Title Agency Inc | |
| Warranty Deed | -- | None Available | |
| Warranty Deed | -- | Capital Title Agency Inc | |
| Quit Claim Deed | -- | -- | |
| Warranty Deed | $117,500 | Stewart Title & Trust Of Pho | |
| Warranty Deed | $70,000 | Transnation Title Insurance |
Similar Homes in Glendale, AZ
Source: Arizona Regional Multiple Listing Service (ARMLS)
MLS Number: 6737742
APN: 144-08-080
- 7025 N 66th Dr
- 6439 W Myrtle Ave Unit 49
- 6439 W Myrtle Ave
- 7132 N 63rd Dr
- 7137 N 66th Dr
- 7119 N 67th Ave
- 7156 N 66th Dr
- 7106 N 68th Ave
- 6324 W Maryland Ave
- 7110 N 68th Ave
- 6201 W Maryland Ave
- 7394 N 67th Dr
- 7413 N 67th Dr
- 6962 W Glenn Dr
- 5963 W Ocotillo Rd
- 6321 N 65th Dr
- 6826 N 59th Dr Unit 5
- 5943 W Glenn Dr
- 6302 N 64th Dr Unit 14
- 5912 W Glendale Ave
