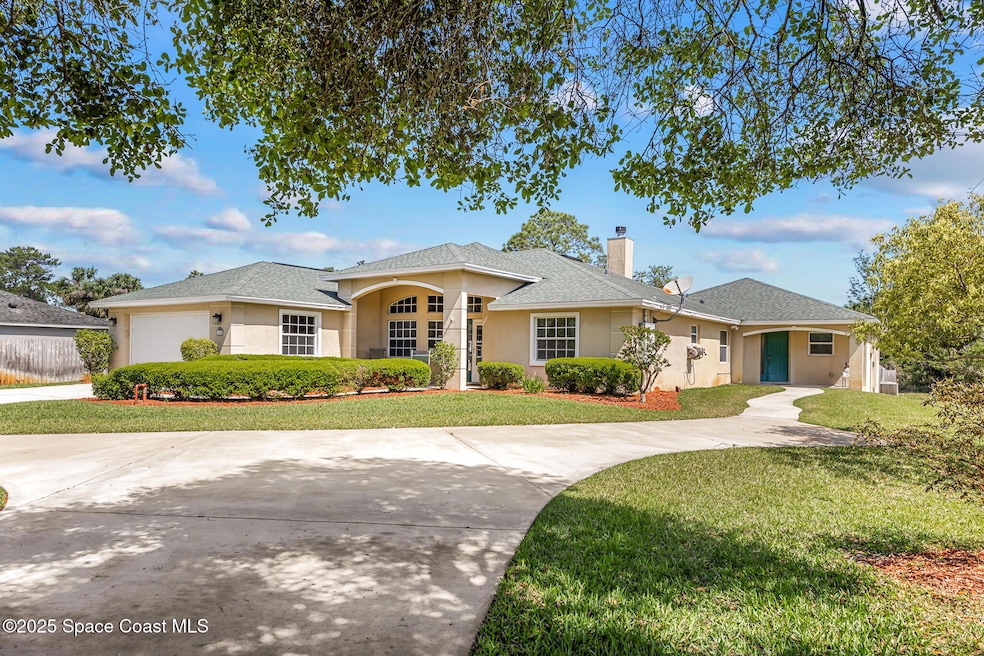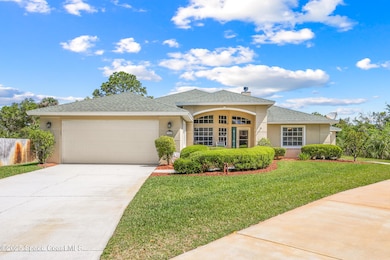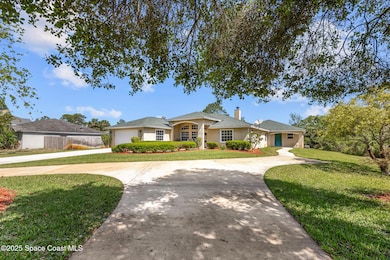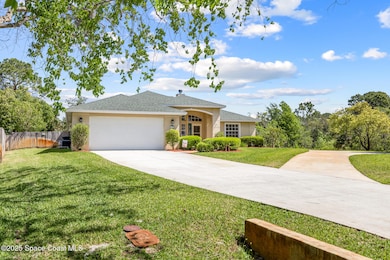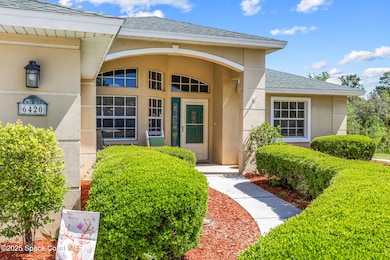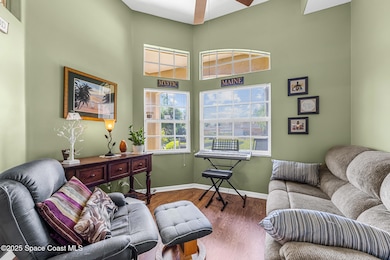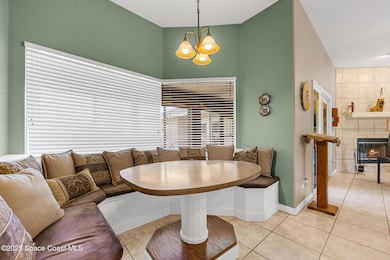
6420 Whispering Ln Titusville, FL 32780
Southern Titusville NeighborhoodEstimated payment $3,681/month
Highlights
- Accessory Dwelling Unit (ADU)
- Open Floorplan
- Corner Lot
- 0.5 Acre Lot
- Vaulted Ceiling
- No HOA
About This Home
Close to the Kennedy Space Center, this versatile property is perfect for families, multi-generational living, or as a rental investment. The spacious main house with a split layout features 3 bedrooms, 2 bathrooms, a breakfast nook, a sunroom and a wood burning fireplace. The attached multi-generational mother-in-law suite offers its own private entrance with 2 bedrooms, 1 bathroom and a complete kitchen. This provides privacy and independence for extended family, guests, or an income-generating rental space. The additional space is ADA accessible, ensuring it's accommodating for everyone.With two separate entrances, this home offers great flexibility, making it perfect for families or investors. Whether you're looking for a family home or an investment property, this is a rare opportunity in a prime location!
Home Details
Home Type
- Single Family
Est. Annual Taxes
- $2,719
Year Built
- Built in 1998
Lot Details
- 0.5 Acre Lot
- Street terminates at a dead end
- South Facing Home
- Privacy Fence
- Wood Fence
- Back Yard Fenced
- Corner Lot
Parking
- 2 Car Attached Garage
- Additional Parking
Home Design
- Concrete Siding
- Block Exterior
Interior Spaces
- 2,563 Sq Ft Home
- 1-Story Property
- Open Floorplan
- Furniture Can Be Negotiated
- Vaulted Ceiling
- Wood Burning Fireplace
- Den
- Screened Porch
- Tile Flooring
Kitchen
- Breakfast Area or Nook
- Electric Oven
- Electric Range
- Dishwasher
- Disposal
Bedrooms and Bathrooms
- 5 Bedrooms
- Split Bedroom Floorplan
- Dual Closets
- Walk-In Closet
- In-Law or Guest Suite
- 3 Full Bathrooms
- Bathtub and Shower Combination in Primary Bathroom
Laundry
- Dryer
- Washer
Home Security
- Security System Owned
- Hurricane or Storm Shutters
- High Impact Windows
Accessible Home Design
- Accessible Full Bathroom
- Accessible Bedroom
- Accessible Common Area
- Accessible Kitchen
- Kitchen Appliances
- Central Living Area
- Accessible Hallway
- Accessible Closets
- Accessible Doors
- Accessible Electrical and Environmental Controls
Outdoor Features
- Shed
Additional Homes
- Accessory Dwelling Unit (ADU)
- ADU includes 1 Bathroom
Schools
- Imperial Estates Elementary School
- Jackson Middle School
- Titusville High School
Utilities
- Central Heating and Cooling System
- Septic Tank
- Cable TV Available
Community Details
- No Home Owners Association
- Whispering Woods Phase I Subdivision
Listing and Financial Details
- Assessor Parcel Number 22-35-33-55-00000.0-0025.00
Map
Home Values in the Area
Average Home Value in this Area
Tax History
| Year | Tax Paid | Tax Assessment Tax Assessment Total Assessment is a certain percentage of the fair market value that is determined by local assessors to be the total taxable value of land and additions on the property. | Land | Improvement |
|---|---|---|---|---|
| 2023 | $2,674 | $187,500 | $0 | $0 |
| 2022 | $2,510 | $182,040 | $0 | $0 |
| 2021 | $2,584 | $176,740 | $0 | $0 |
| 2020 | $2,509 | $174,300 | $0 | $0 |
| 2019 | $2,460 | $170,390 | $0 | $0 |
| 2018 | $2,461 | $167,220 | $0 | $0 |
| 2017 | $2,474 | $163,790 | $0 | $0 |
| 2016 | $2,502 | $160,430 | $44,000 | $116,430 |
| 2015 | $2,549 | $159,320 | $44,000 | $115,320 |
| 2014 | $2,042 | $158,060 | $44,000 | $114,060 |
Property History
| Date | Event | Price | Change | Sq Ft Price |
|---|---|---|---|---|
| 04/10/2025 04/10/25 | For Sale | $619,999 | -- | $242 / Sq Ft |
Deed History
| Date | Type | Sale Price | Title Company |
|---|---|---|---|
| Interfamily Deed Transfer | -- | None Available | |
| Interfamily Deed Transfer | -- | Attorney | |
| Quit Claim Deed | $89,000 | None Available | |
| Interfamily Deed Transfer | -- | Glow Title & Escrow | |
| Warranty Deed | -- | -- | |
| Warranty Deed | $20,500 | -- | |
| Deed | $21,500 | -- |
Mortgage History
| Date | Status | Loan Amount | Loan Type |
|---|---|---|---|
| Open | $192,000 | Adjustable Rate Mortgage/ARM | |
| Closed | $218,900 | Unknown | |
| Closed | $203,000 | Negative Amortization | |
| Previous Owner | $92,500 | Purchase Money Mortgage | |
| Previous Owner | $85,950 | No Value Available |
Similar Homes in Titusville, FL
Source: Space Coast MLS (Space Coast Association of REALTORS®)
MLS Number: 1042641
APN: 22-35-33-55-00000.0-0025.00
- 6349 Whispering Ln
- 6200 Horseshoe Ave
- 6320 Whispering Ln
- 6226 Sleepy Hollow Dr
- 1893 Corvina Way
- 8018 Cortese Dr
- 1388 Meadow Lark Dr
- 1268 Meadow Lark Dr
- 1216 Redbird Ct
- 1671 Pecorino Ct
- 5705 Barna Ave
- 1248 Meadow Lark Dr
- 1568 Meadow Lark Dr
- 2080 Columbia Blvd
- 5822 Chicory Dr
- 6626 Windover Way
- 5600 Barna Ave
- 5518 River Oaks Dr
- 5729 Cheshire Dr
- 5824 Windover Way
