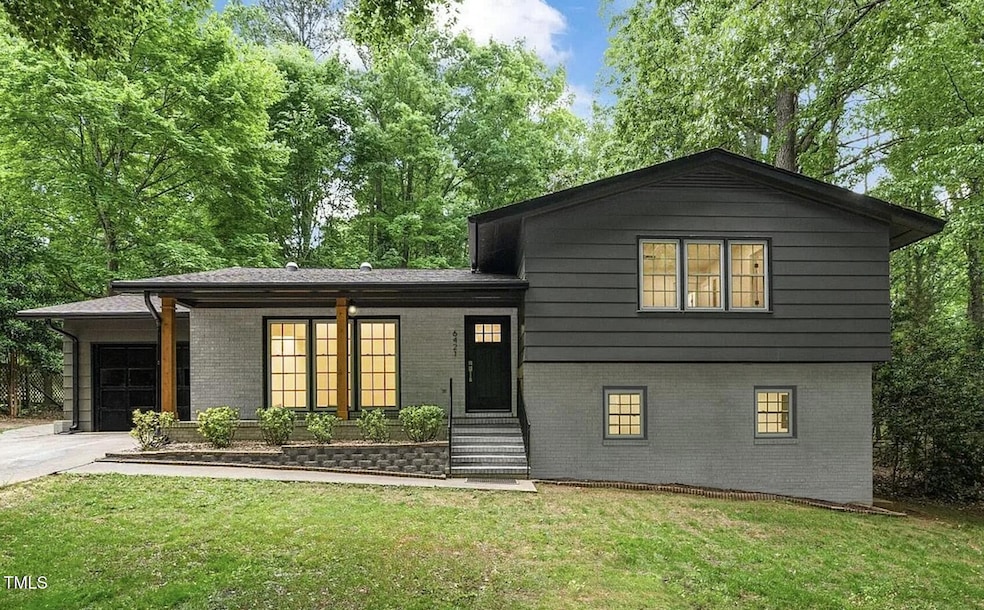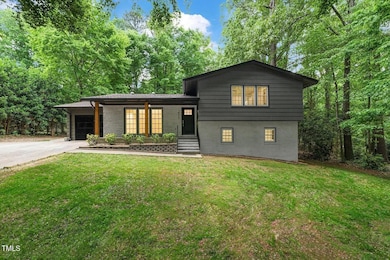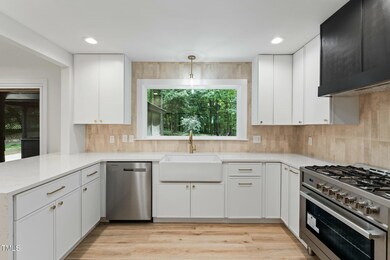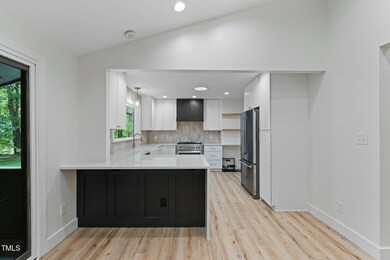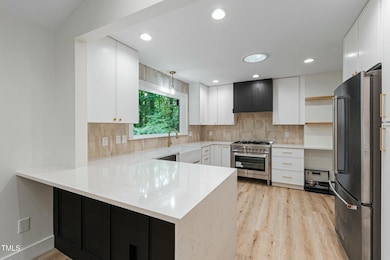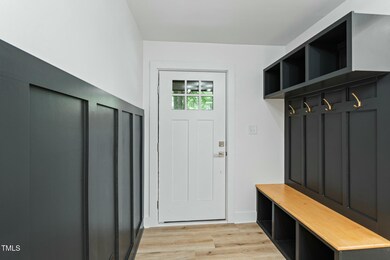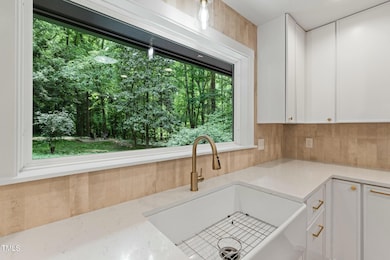
6421 Arrington Rd Raleigh, NC 27607
North Cary NeighborhoodEstimated payment $3,581/month
Highlights
- Very Popular Property
- 0.49 Acre Lot
- No HOA
- Reedy Creek Magnet Middle School Rated A
- Transitional Architecture
- 1 Car Attached Garage
About This Home
Newly Renovated Mid-Century Split-Level in Prime West Raleigh Location! Large private flex room in the lower level w/ closet, window and full bath can be used as needed: office, playroom or flex space. NO HOA. NO CITY TAXES! Features modern upgrades while maintaining its classic mid-century charm. Located in the heart of West Raleigh, just minutes from SAS, Lenovo Center, Downtown Raleigh, NC State, RTP, and Cary, this home offers convenience and comfort in one perfect package. The newly renovated home's Modern Black/White Design creates a striking mid-century vibe. Key Features Include new white kitchen cabinets, new quartz countertops and white farm sink. New appliances for a fresh, contemporary feel. New light fixtures and fans throughout. Tiled Bathrooms and LVP Flooring in all spaces (NO CARPET). Fresh Interior & exterior paint and new interior doors. 3 full baths. Master Bath with walk-in tile shower. Rocking Chair Front Porch with rustic wood accents blend perfectly with the modern exterior. Screened-in Porch with vaulted ceiling, perfect for relaxing. Huge, Landscaped .49-acre lot for outdoor enjoyment. Extra-Wide Parking Pad - ideal for a boat, RV, or extra vehicle. Attached Garage & Lower-Level Laundry Room with exterior door. Drop Zone for convenience. This home offers the best of both worlds: modern updates in a prime location that puts you near everything Raleigh and Cary have to offer. Don't miss this unique gem!
Home Details
Home Type
- Single Family
Est. Annual Taxes
- $2,784
Year Built
- Built in 1966
Lot Details
- 0.49 Acre Lot
Parking
- 1 Car Attached Garage
- 2 Open Parking Spaces
Home Design
- Transitional Architecture
- Tri-Level Property
- Brick Exterior Construction
- Brick Foundation
- Block Foundation
- Slab Foundation
- Shingle Roof
- Wood Siding
Flooring
- Tile
- Luxury Vinyl Tile
Bedrooms and Bathrooms
- 3 Bedrooms
- 3 Full Bathrooms
Finished Basement
- Heated Basement
- Walk-Out Basement
- Interior and Exterior Basement Entry
- Natural lighting in basement
Schools
- Reedy Creek Elementary And Middle School
- Athens Dr High School
Utilities
- Forced Air Heating and Cooling System
- Septic Tank
Community Details
- No Home Owners Association
- Medfield Estates Subdivision
Listing and Financial Details
- Assessor Parcel Number 0774.06-38-6509.000
Map
Home Values in the Area
Average Home Value in this Area
Tax History
| Year | Tax Paid | Tax Assessment Tax Assessment Total Assessment is a certain percentage of the fair market value that is determined by local assessors to be the total taxable value of land and additions on the property. | Land | Improvement |
|---|---|---|---|---|
| 2024 | $2,785 | $445,249 | $195,000 | $250,249 |
| 2023 | $2,409 | $306,415 | $138,000 | $168,415 |
| 2022 | $2,233 | $306,415 | $138,000 | $168,415 |
| 2021 | $2,173 | $306,415 | $138,000 | $168,415 |
| 2020 | $2,137 | $306,415 | $138,000 | $168,415 |
| 2019 | $2,034 | $246,652 | $108,000 | $138,652 |
| 2018 | $1,871 | $246,652 | $108,000 | $138,652 |
| 2017 | $1,774 | $246,652 | $108,000 | $138,652 |
| 2016 | $0 | $246,652 | $108,000 | $138,652 |
| 2015 | -- | $206,593 | $66,000 | $140,593 |
| 2014 | -- | $206,593 | $66,000 | $140,593 |
Property History
| Date | Event | Price | Change | Sq Ft Price |
|---|---|---|---|---|
| 04/27/2025 04/27/25 | Pending | -- | -- | -- |
| 04/24/2025 04/24/25 | For Sale | $600,000 | -- | $299 / Sq Ft |
Similar Homes in Raleigh, NC
Source: Doorify MLS
MLS Number: 10091215
APN: 0774.06-38-6509-000
- 6600 Clinton Place
- 6336 Wrenwood Ave
- 6301 King Lawrence Rd
- 108 N Woodshed Ct
- 310 Electra Dr
- 1601 Bowery Dr
- 1319 Rodessa Run
- 1425 Princess Anne Rd
- 1230 Wingstem Place
- 5618 Wade Park Blvd
- 222 Kylemore Cir
- 1402 Princess Anne Rd
- 103 Aisling Ct
- 109 Aisling Ct
- 905 Maynard Creek Ct
- 0 Reedy Creek Rd
- 809 Davidson Point Rd
- 2421 Trenton Park Ln
- 601 E Dynasty Dr
- 710 E Chatham St Unit 15
