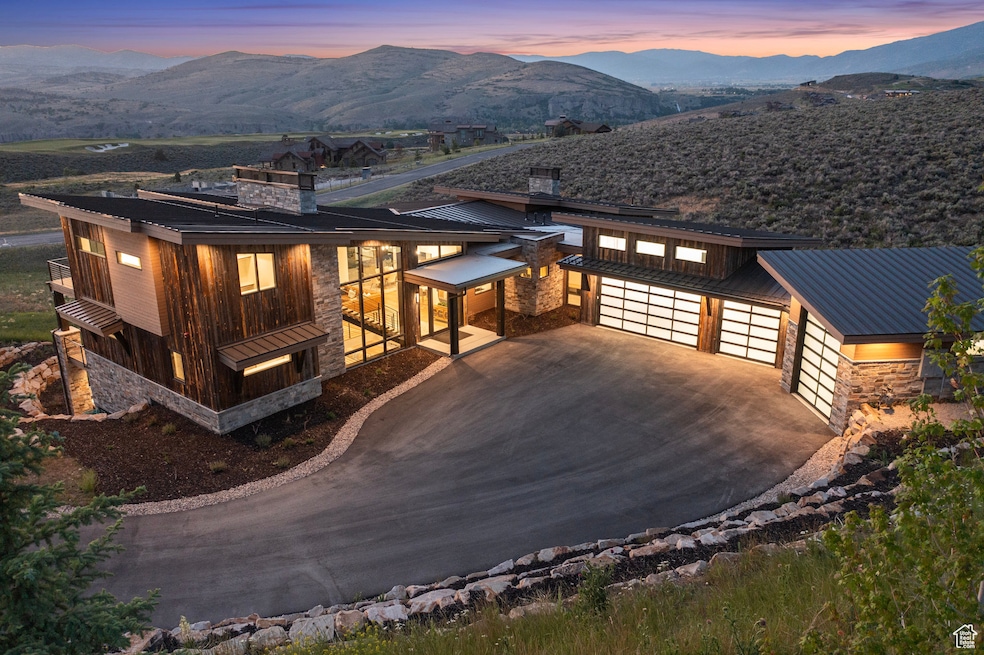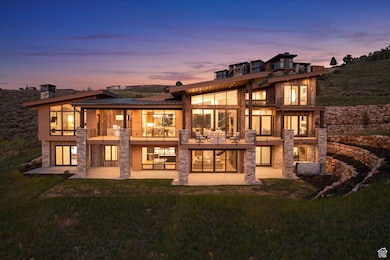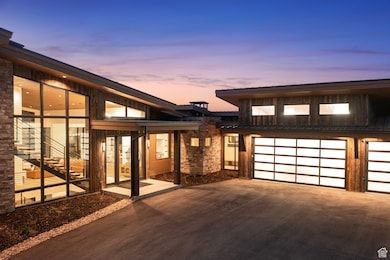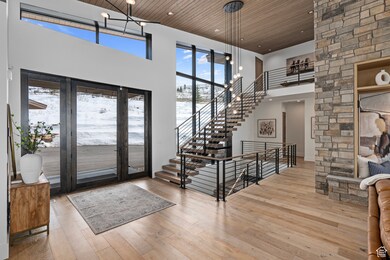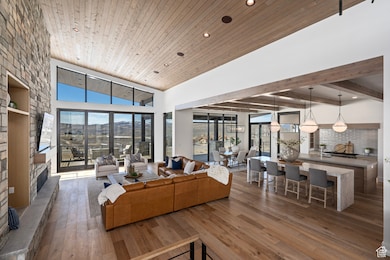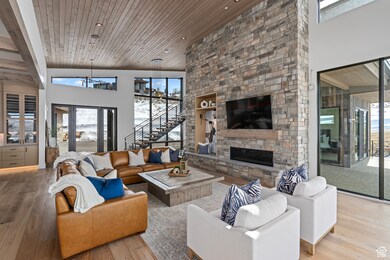
Estimated payment $45,838/month
Highlights
- Concierge
- 24-Hour Security
- RV or Boat Parking
- Golf Course Community
- Spa
- Gated Community
About This Home
Come be part of the premier golf community in the Wasatch Back! This stunning home has been thoughtfully updated throughout the main living areas, featuring high-end finishes and refined details that perfectly capture the essence of a luxury mountain retreat. Every space has been designed with character and craftsmanship in mind, creating an elevated yet welcoming atmosphere. Perched above the 5th hole of the renowned Rees Jones-designed golf course, this home offers breathtaking 180-degree views of Kamas, Deer Valley, and the surrounding mountains. Floor-to-ceiling windows seamlessly blend indoor and outdoor living, filling the home with natural light and framing the stunning landscape. Step onto the expansive covered deck, unwind in the private eight-person hot tub, and take in the serene surroundings. The heart of the home is a luxury kitchen designed for both function and style, featuring quartz and marble countertops, a tile backsplash, two large islands, a separate prep kitchen, and top-of-the-line appliances. A striking 18-foot stone-surround fireplace serves as the focal point of the great room, complemented by rustic white oak beams that add warmth and character. Designed for both comfort and privacy, the home boasts four master suites, each with impeccable details that reflect the character of a high-end mountain getaway. The primary suite is a true retreat, featuring a chandelier, fireplace, and breathtaking views of Deer Valley, the golf course, and Kamas-all visible from your bed. The home office is equally impressive, with floor-to-ceiling windows overlooking the golf course and mountains. The walkout basement is designed for entertainment and relaxation, featuring a family room, game room, bunk room, and wine cellar. A full bar is the perfect gathering spot, equipped with an ice maker, sink, drink/wine refrigerator, TV, and a glass tile backsplash. The bar area is accented by a reclaimed barnwood ceiling, adding a touch of rustic charm. A Full Swing golf simulator provides year-round practice, while the open theater space with a 60-inch fireplace and surround sound creates the perfect movie-night experience. Victory Ranch is a private, four-season gated community offering an unparalleled lifestyle with exclusive amenities. The Post Clubhouse features a concierge, heated pool, hot tubs, fire pit, and seasonal grill. The Barn offers a pizza and ice cream parlor, art studio, game room, indoor basketball and sport court, fitness center, spa, and paddle, tennis, and pickleball courts. Year-round outdoor adventures include a groomed Nordic skiing track, snowmobiling, off-site heli-skiing, snowshoeing, and private access to the ski-in/ski-out Main Street lounge at the Town Lift on Park City Mountain, as well as the Deer Crest Club at the St. Regis Deer Valley Resort. All of this is just 15 minutes from Deer Valley and 20 minutes from Park City. Don't miss your chance to own a one-of-a-kind mountain retreat that blends modern luxury with timeless character! Square feet per appraisal sketch.
Home Details
Home Type
- Single Family
Est. Annual Taxes
- $56,561
Year Built
- Built in 2023
Lot Details
- 3.67 Acre Lot
- Landscaped
- Sloped Lot
- Sprinkler System
- Property is zoned Single-Family
HOA Fees
- $487 Monthly HOA Fees
Parking
- 5 Car Attached Garage
- 8 Open Parking Spaces
- RV or Boat Parking
Property Views
- Mountain
- Valley
Home Design
- Metal Roof
- Stone Siding
Interior Spaces
- 7,719 Sq Ft Home
- 3-Story Property
- Wet Bar
- Vaulted Ceiling
- 3 Fireplaces
- Gas Log Fireplace
- Double Pane Windows
- French Doors
- Sliding Doors
- Entrance Foyer
- Great Room
- Den
Kitchen
- Updated Kitchen
- Double Oven
- Gas Range
- Free-Standing Range
- Down Draft Cooktop
- Range Hood
- Microwave
- Granite Countertops
- Disposal
Flooring
- Wood
- Carpet
- Tile
Bedrooms and Bathrooms
- 5 Bedrooms | 2 Main Level Bedrooms
- Primary Bedroom on Main
- Walk-In Closet
- Bathtub With Separate Shower Stall
Basement
- Walk-Out Basement
- Basement Fills Entire Space Under The House
- Exterior Basement Entry
Outdoor Features
- Spa
- Balcony
- Covered patio or porch
Schools
- J R Smith Elementary School
- Wasatch Middle School
- Wasatch High School
Utilities
- Forced Air Heating and Cooling System
- Natural Gas Connected
Listing and Financial Details
- Assessor Parcel Number 00-0021-1413
Community Details
Overview
- Association fees include electricity
- Kier Management Association, Phone Number (801) 621-3390
- Victory Ranch Subdivision
Amenities
- Concierge
- Community Barbecue Grill
- Picnic Area
- Clubhouse
Recreation
- Golf Course Community
- Community Pool
- Bike Trail
- Snow Removal
Security
- 24-Hour Security
- Gated Community
Map
Home Values in the Area
Average Home Value in this Area
Tax History
| Year | Tax Paid | Tax Assessment Tax Assessment Total Assessment is a certain percentage of the fair market value that is determined by local assessors to be the total taxable value of land and additions on the property. | Land | Improvement |
|---|---|---|---|---|
| 2024 | $56,561 | $6,669,095 | $1,393,700 | $5,275,395 |
| 2023 | $58,782 | $6,805,829 | $1,340,300 | $5,465,529 |
| 2022 | $15,141 | $1,624,194 | $1,102,670 | $521,524 |
| 2021 | $8,339 | $712,670 | $712,670 | $0 |
| 2020 | $8,600 | $712,670 | $712,670 | $0 |
| 2019 | $8,017 | $712,670 | $0 | $0 |
| 2018 | $5,711 | $507,670 | $0 | $0 |
| 2017 | $5,703 | $507,670 | $0 | $0 |
| 2016 | $2,579 | $225,000 | $0 | $0 |
| 2015 | -- | $0 | $0 | $0 |
Property History
| Date | Event | Price | Change | Sq Ft Price |
|---|---|---|---|---|
| 03/14/2025 03/14/25 | For Sale | $7,295,000 | -- | $945 / Sq Ft |
Deed History
| Date | Type | Sale Price | Title Company |
|---|---|---|---|
| Warranty Deed | -- | Vanguard Title Ins Agcy | |
| Warranty Deed | -- | Vanguard Title Ins Agcy Llc | |
| Special Warranty Deed | -- | First American |
Mortgage History
| Date | Status | Loan Amount | Loan Type |
|---|---|---|---|
| Open | $700,000 | Credit Line Revolving | |
| Open | $2,790,000 | Construction |
Similar Homes in Kamas, UT
Source: UtahRealEstate.com
MLS Number: 2070498
APN: 00-0021-1413
- 6345 E Moonlight Dr Unit 109
- 7481 E Moonlight Dr Unit G5.47
- 7481 E Moonlight Dr Unit 310g 5.47
- 7815 E Moon Dance Cir
- 7815 E Moon Dance Cir Unit 298
- 6776 E Riparian Way
- 6722 E Riparian Way
- 6805 N Evening Star Ct
- 6805 N Evening Star Ct Unit 253
- 6320 E Mayfly Ct
- 6320 E Mayfly Ct Unit 65A
- 7507 E Stardust Ct Unit 314c 2.27
- 7507 E Stardust Ct Unit 314C
- 7570 N Caddis Dr
- 7570 N Caddis Dr Unit 52
- 0 State Road 32
- 7409 N Caddis Dr
- 7409 N Caddis Dr Unit 28
- 1181 Big Sky Trail - Lot 39
- 1962 Bluff Crest Rd Unit 4
