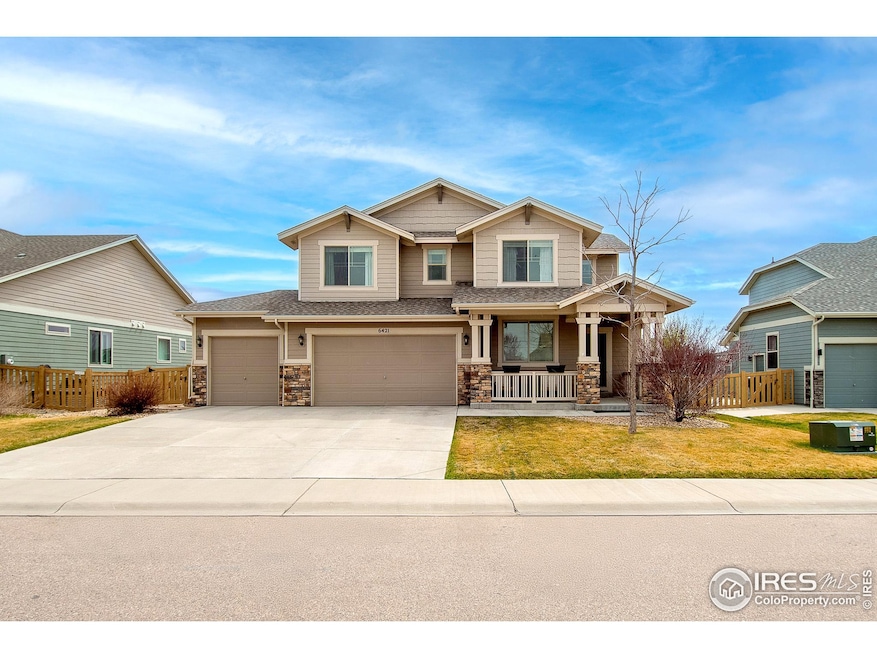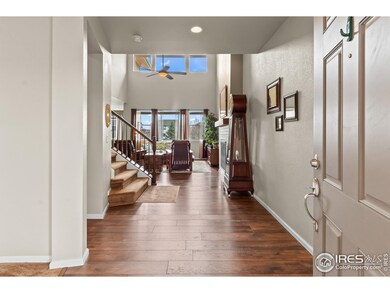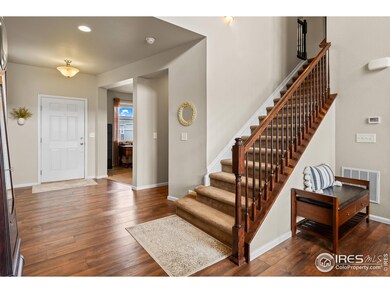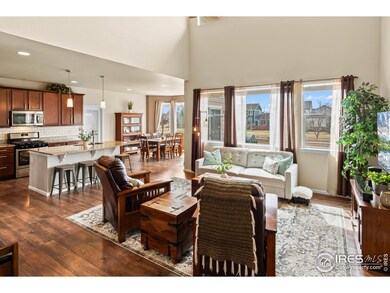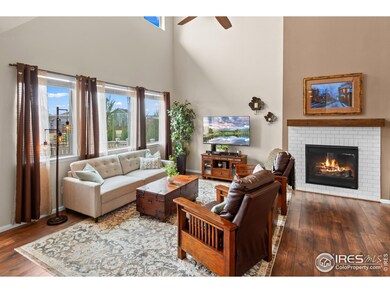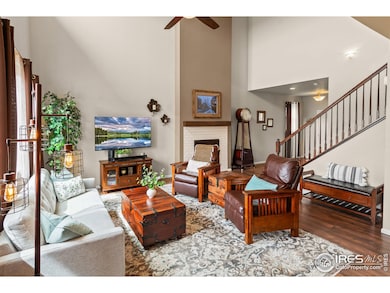
6421 Tuxedo Park Rd Timnath, CO 80547
West Village at Timnath Ranch NeighborhoodEstimated payment $4,611/month
Highlights
- Open Floorplan
- Mountain View
- Cathedral Ceiling
- Bethke Elementary School Rated A-
- Contemporary Architecture
- Wood Flooring
About This Home
Discover your dream home nestled in the heart of Timnath's most coveted neighborhood! This stunning Timnath Ranch home represents the pinnacle of contemporary living, offering an unparalleled blend of sophistication, comfort, and style. Meticulously crafted (w 6" exterior walls) with an eye for modern elegance, this well cared for ONE OWNER home boasts a 4 CAR GARAGE, 3 bed/4 bath, loft, laundry on 2nd floor, office on main floor. UNFINISHED basement (with 9' ceilings)... Inviting living space w/ gas fireplace, SS appliances, gas stove, granite countertops/island. An enormous pantry creates a seamless flow between your busy lifestyle and relaxation. Spend your summer soaking up the great views of Longs Peak & Mt Meeker on the back deck (or primary bdrm), spacious backyard for entertaining. Less than 2 blocks from pickleball courts, parks, walking paths, even a daycare. Timnath Ranch is about summer entertainment and is just walking distance away... no need to drive. Don't miss the rare opportunity to call this home. It's more than just a property --it's a lifestyle waiting for you.
Home Details
Home Type
- Single Family
Est. Annual Taxes
- $6,502
Year Built
- Built in 2016
Lot Details
- 8,466 Sq Ft Lot
- North Facing Home
- Wood Fence
- Sprinkler System
Parking
- 4 Car Attached Garage
- Tandem Parking
- Garage Door Opener
Home Design
- Contemporary Architecture
- Wood Frame Construction
- Composition Roof
Interior Spaces
- 2,363 Sq Ft Home
- 2-Story Property
- Open Floorplan
- Cathedral Ceiling
- Ceiling Fan
- Gas Fireplace
- Window Treatments
- Living Room with Fireplace
- Home Office
- Loft
- Mountain Views
- Unfinished Basement
- Basement Fills Entire Space Under The House
Kitchen
- Eat-In Kitchen
- Gas Oven or Range
- Microwave
- Dishwasher
- Kitchen Island
- Disposal
Flooring
- Wood
- Carpet
Bedrooms and Bathrooms
- 3 Bedrooms
- Walk-In Closet
Laundry
- Laundry on upper level
- Washer and Dryer Hookup
Schools
- Bethke Elementary School
- Preston Middle School
- Fossil Ridge High School
Additional Features
- Exterior Lighting
- Forced Air Heating and Cooling System
Listing and Financial Details
- Assessor Parcel Number R1653533
Community Details
Overview
- No Home Owners Association
- Association fees include common amenities, management
- Timnath Ranch Subdivision
Recreation
- Community Pool
- Park
Map
Home Values in the Area
Average Home Value in this Area
Tax History
| Year | Tax Paid | Tax Assessment Tax Assessment Total Assessment is a certain percentage of the fair market value that is determined by local assessors to be the total taxable value of land and additions on the property. | Land | Improvement |
|---|---|---|---|---|
| 2025 | $6,502 | $44,495 | $11,524 | $32,971 |
| 2024 | $6,502 | $44,495 | $11,524 | $32,971 |
| 2022 | $5,551 | $35,702 | $8,715 | $26,987 |
| 2021 | $5,588 | $36,729 | $8,966 | $27,763 |
| 2020 | $5,376 | $35,092 | $8,966 | $26,126 |
| 2019 | $5,390 | $35,092 | $8,966 | $26,126 |
| 2018 | $4,694 | $31,219 | $8,496 | $22,723 |
| 2017 | $4,685 | $31,219 | $8,496 | $22,723 |
| 2016 | $2,208 | $16,617 | $16,617 | $0 |
| 2015 | $2,190 | $16,620 | $16,620 | $0 |
| 2014 | $1,358 | $10,210 | $10,210 | $0 |
Property History
| Date | Event | Price | Change | Sq Ft Price |
|---|---|---|---|---|
| 04/04/2025 04/04/25 | For Sale | $729,000 | -- | $309 / Sq Ft |
Deed History
| Date | Type | Sale Price | Title Company |
|---|---|---|---|
| Warranty Deed | $441,467 | Land Title Guarantee |
Mortgage History
| Date | Status | Loan Amount | Loan Type |
|---|---|---|---|
| Open | $258,500 | New Conventional | |
| Closed | $260,000 | New Conventional | |
| Closed | $37,000 | Future Advance Clause Open End Mortgage | |
| Closed | $186,000 | New Conventional |
Similar Homes in Timnath, CO
Source: IRES MLS
MLS Number: 1029697
APN: 86013-31-054
- 6434 Cloudburst Ave
- 5428 Hallowell Park Dr
- 5543 Calgary St
- 6504 Zimmerman Lake Rd
- 6503 Snow Bank Dr
- 6285 Sienna Dr
- 5366 Bowen Lake Ct
- 6124 Story Rd
- 5768 Quarry St
- 6109 Saddle Horn Dr
- 6073 Saddle Horn Dr
- 6108 Dutch Dr
- 6112 Dutch Dr
- 6104 Dutch Dr
- 5841 Quarry St
- 6105 Saddle Horn Dr
- 6101 Saddle Horn Dr
- 5852 Quarry St
- 5219 Odessa Lake St
- 5985 Story Rd
