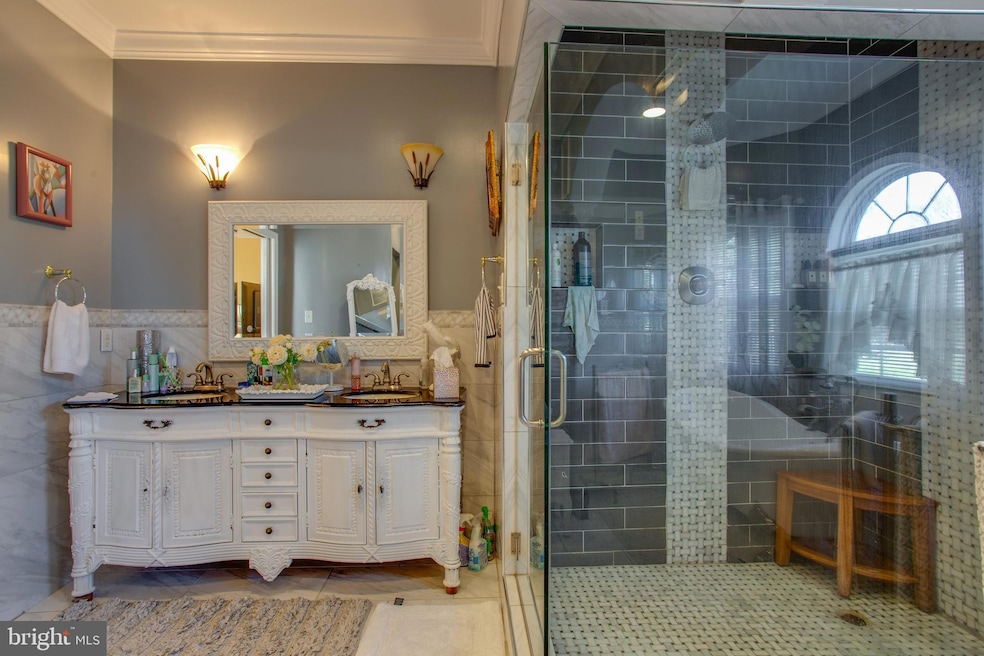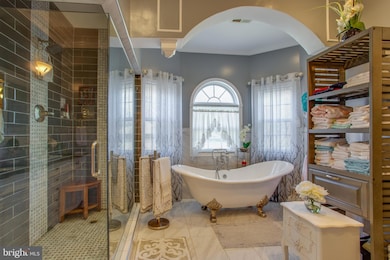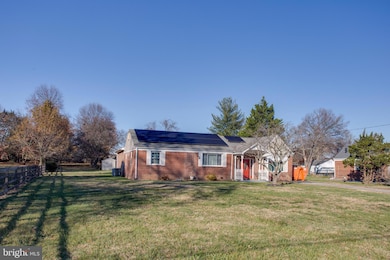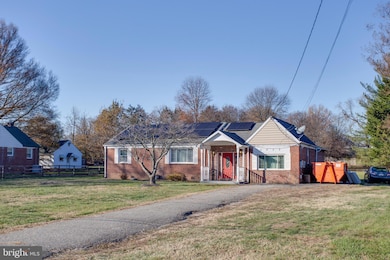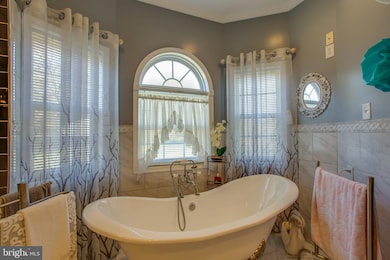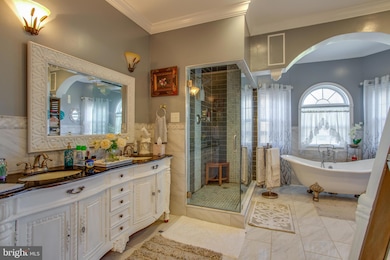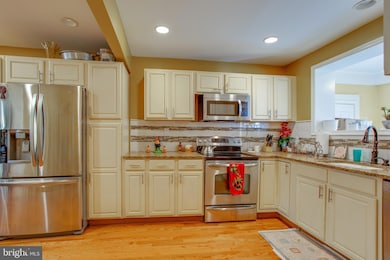
6422 Horseshoe Rd Clinton, MD 20735
Estimated payment $3,107/month
Highlights
- 0.7 Acre Lot
- Rambler Architecture
- No HOA
- Traditional Floor Plan
- Wood Flooring
- Porch
About This Home
Welcome to 6422 Horseshoe Rd, Clinton, MD The exterior of the property features a multi-vehicular driveway and a flat, leveled lot, enhancing the home's curb appeal. This property is a true gem, offering a perfect blend of indoor and outdoor living in a peaceful setting. This exquisite detached home is perfect for entertaining family and friends, offering a harmonious blend of comfort and elegance.
As you arrive, the long driveway welcomes you to this single-story haven. Step into the foyer that leads to the living room on one side of the home or a multi-purpose room that can be used as a bedroom or family room on the other side of the home. Gleaming hardwood floors and lots of windows that bathe in tons of natural sunlight. Down the hall, discover generously sized bedrooms, each with ample closet space. The versatile open bedroom, currently a cozy sitting room connected to the master suite, can be tailored to your desires. French doors lead to the expansive primary bedroom, a sanctuary that accommodates large furniture and boasts a fantastic closet. The primary bathroom is true luxury with dual sinks, a separate tub and shower, and windows that flood the space with light.
The kitchen is a culinary delight with an abundance of cream cabinetry, stainless steel appliances, and a central island. The kitchen extends into the eat-in dining area, perfect for hosting an eight-seater table, where large windows invite sunlight to brighten your meals. Adjacent to the kitchen, the step-down laundry room offers ample cabinetry, shelving, and a window for added light.
From the dining room you can flow seamlessly into the sunroom. Here, you can bask in the sunlight streaming through the glass doors that open onto the back deck and the expansive, flat yard. The yard features a storage shed and a privacy fence, creating a perfect outdoor retreat.
Home Details
Home Type
- Single Family
Est. Annual Taxes
- $5,167
Year Built
- Built in 1953 | Remodeled in 2004
Lot Details
- 0.7 Acre Lot
- Property is zoned RSF95
Home Design
- Rambler Architecture
- Brick Exterior Construction
- Plaster Walls
- Asphalt Roof
Interior Spaces
- 2,356 Sq Ft Home
- Property has 1 Level
- Traditional Floor Plan
- Ceiling Fan
- Double Pane Windows
- Window Screens
- Sliding Doors
- Dining Area
- Wood Flooring
- Crawl Space
- Storm Doors
Kitchen
- Electric Oven or Range
- Range Hood
- Ice Maker
Bedrooms and Bathrooms
- 4 Main Level Bedrooms
- 3 Full Bathrooms
Laundry
- Dryer
- Washer
Parking
- 6 Parking Spaces
- 6 Driveway Spaces
- Off-Street Parking
Accessible Home Design
- Level Entry For Accessibility
Outdoor Features
- Patio
- Porch
Utilities
- Central Air
- Heating System Uses Oil
- Wall Furnace
- Vented Exhaust Fan
- Hot Water Heating System
- Underground Utilities
- Electric Water Heater
- Cable TV Available
Community Details
- No Home Owners Association
- Horse Shoe Road Subdivision
Listing and Financial Details
- Assessor Parcel Number 17090910158
Map
Home Values in the Area
Average Home Value in this Area
Tax History
| Year | Tax Paid | Tax Assessment Tax Assessment Total Assessment is a certain percentage of the fair market value that is determined by local assessors to be the total taxable value of land and additions on the property. | Land | Improvement |
|---|---|---|---|---|
| 2024 | $4,951 | $347,733 | $0 | $0 |
| 2023 | $2,001 | $329,867 | $0 | $0 |
| 2022 | $4,561 | $312,000 | $105,200 | $206,800 |
| 2021 | $4,396 | $304,000 | $0 | $0 |
| 2020 | $4,332 | $296,000 | $0 | $0 |
| 2019 | $4,244 | $288,000 | $102,600 | $185,400 |
| 2018 | $4,112 | $275,500 | $0 | $0 |
| 2017 | $4,005 | $263,000 | $0 | $0 |
| 2016 | -- | $250,500 | $0 | $0 |
| 2015 | $3,592 | $250,500 | $0 | $0 |
| 2014 | $3,592 | $250,500 | $0 | $0 |
Property History
| Date | Event | Price | Change | Sq Ft Price |
|---|---|---|---|---|
| 03/26/2025 03/26/25 | Price Changed | $479,500 | -1.1% | $204 / Sq Ft |
| 03/05/2025 03/05/25 | For Sale | $484,900 | 0.0% | $206 / Sq Ft |
| 03/03/2025 03/03/25 | Pending | -- | -- | -- |
| 02/20/2025 02/20/25 | For Sale | $484,900 | -- | $206 / Sq Ft |
Deed History
| Date | Type | Sale Price | Title Company |
|---|---|---|---|
| Deed | $230,000 | -- | |
| Deed | $69,700 | -- |
Mortgage History
| Date | Status | Loan Amount | Loan Type |
|---|---|---|---|
| Open | $60,000 | Unknown | |
| Open | $320,000 | Stand Alone Second | |
| Closed | $30,000 | Credit Line Revolving | |
| Closed | $270,000 | Stand Alone Second | |
| Closed | $184,000 | Adjustable Rate Mortgage/ARM | |
| Closed | $46,000 | Stand Alone Second |
Similar Homes in the area
Source: Bright MLS
MLS Number: MDPG2142228
APN: 09-0910158
- 9003 Woodyard Rd
- 8831 Mimosa Ave
- 8811 Crossbill Rd
- F Gwynndale Dr
- 9521 Hale Dr
- 7806 Regal Ct
- 9009 Ballard Ln
- 9405 Garden Cir
- 6004 Butterfield Dr
- 9403 Garden Cir
- 8303 Dillionstone Ct
- 9714 Jewelwood Ct
- 0 Clinton Vista Ln
- 6331 Manor Circle Dr
- 7235 Branchwood Place
- 6005 Plata St
- 9401 Surratts Manor Dr
- 8011 Maxfield Ct
- 8520 Topaz Ct
- 9011 Spring Acres Rd
