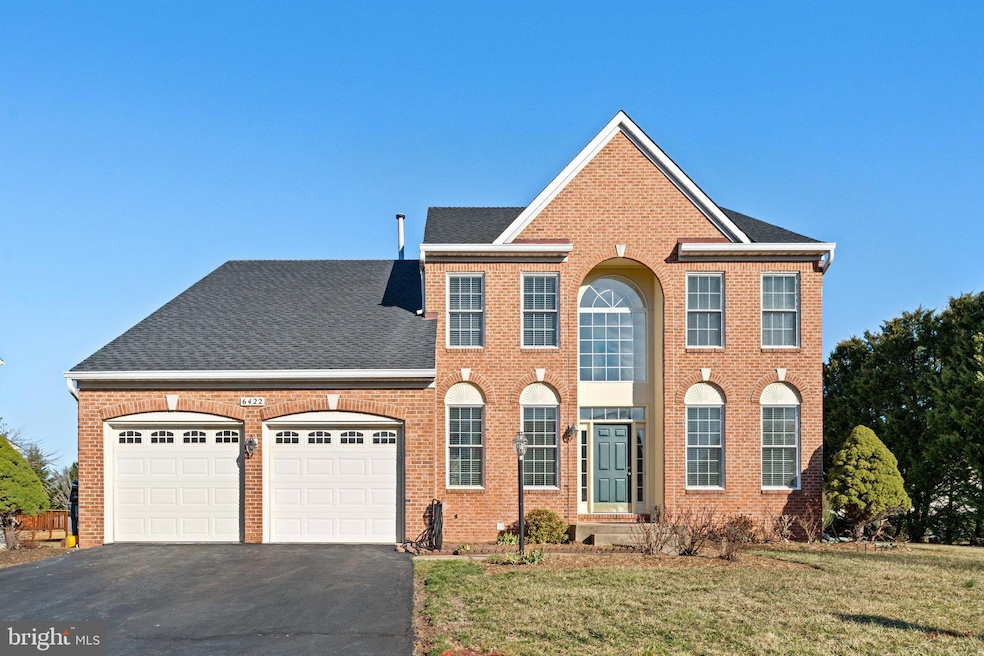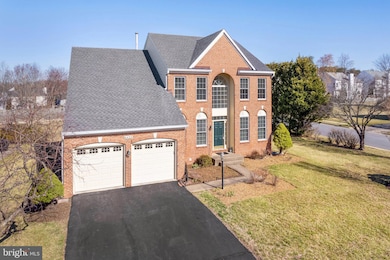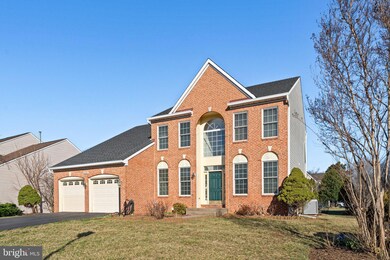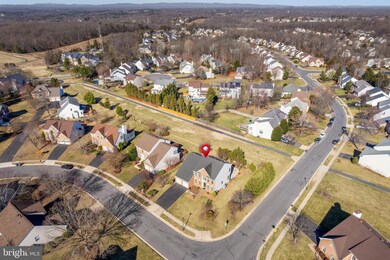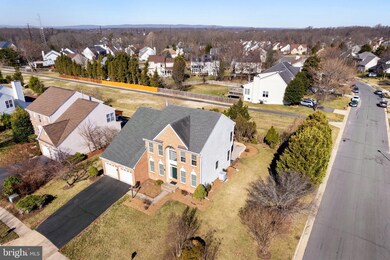
6422 Muster Ct Centreville, VA 20121
Centre Ridge NeighborhoodEstimated payment $6,221/month
Highlights
- Home Theater
- Gourmet Kitchen
- Colonial Architecture
- Liberty Middle School Rated A-
- View of Trees or Woods
- Clubhouse
About This Home
Step into luxury and comfort at 6422 Muster Ct, where every detail has been designed to offer the perfect balance of style, space, and convenience. Nestled on a beautifully landscaped 0.26-acre lot in the sought-after Centre Ridge community, this exceptional home is a true gem.
From the moment you enter, you're welcomed by a grand two-story foyer that bathes the space in natural light. The spacious family room, with its cozy gas fireplace and brand-new carpet, creates the ideal atmosphere for relaxing or entertaining. The kitchen, featuring new stainless steel appliances, provides a modern and functional space ready to suit your culinary needs. Just beyond, the expansive sunroom invites you to unwind in comfort while enjoying views of the tranquil surroundings.
Upstairs, you'll discover four generously sized bedrooms with beautiful hardwood floors, including a luxurious primary suite complete with a spa-like bath and walk-in closets—perfect for a peaceful retreat.
The fully finished basement is an entertainer’s dream, offering endless possibilities, from a home theater to a private guest suite. This versatile space also includes a full bath and bedroom, providing both comfort and privacy.
Step outside to your personal outdoor sanctuary—a beautifully designed patio with a built-in cooking area that’s perfect for alfresco dining and hosting guests. Enjoy the serenity of nearby walking trails, or simply relax in the private backyard, complete with an underground sprinkler system for easy maintenance.
This home also boasts incredible upgrades, including a brand-new roof, energy-efficient windows, a newer water heater, and a meticulously maintained Carrier HVAC system.
Located just moments from shopping, dining, and major commuter routes, Centreville offers a vibrant community with an ideal blend of suburban charm and urban conveniences. Whether you're taking a leisurely stroll to nearby parks or enjoying the many amenities the area has to offer, you'll appreciate the easy lifestyle this location provides. Don’t miss the opportunity to make 6422 Muster Ct your new home—schedule your tour today and experience all that this stunning property has to offer!
Home Details
Home Type
- Single Family
Est. Annual Taxes
- $9,570
Year Built
- Built in 1997
Lot Details
- 0.26 Acre Lot
- Backs to Trees or Woods
- Back and Front Yard
- Property is in excellent condition
- Property is zoned 302
HOA Fees
- $75 Monthly HOA Fees
Parking
- 2 Car Direct Access Garage
- Front Facing Garage
- Garage Door Opener
Property Views
- Woods
- Garden
Home Design
- Colonial Architecture
- Slab Foundation
- Architectural Shingle Roof
- Aluminum Siding
Interior Spaces
- Property has 3 Levels
- Ceiling height of 9 feet or more
- Ceiling Fan
- 1 Fireplace
- Family Room Off Kitchen
- Combination Kitchen and Living
- Formal Dining Room
- Home Theater
- Sun or Florida Room
Kitchen
- Gourmet Kitchen
- Breakfast Area or Nook
- Oven
- Stove
- Freezer
- Ice Maker
- Dishwasher
- Stainless Steel Appliances
- Kitchen Island
- Upgraded Countertops
- Disposal
Flooring
- Wood
- Carpet
Bedrooms and Bathrooms
- En-Suite Primary Bedroom
- En-Suite Bathroom
- Walk-In Closet
- Soaking Tub
- Bathtub with Shower
- Walk-in Shower
Laundry
- Laundry on main level
- Dryer
- Washer
Finished Basement
- Heated Basement
- Interior Basement Entry
- Sump Pump
- Shelving
- Space For Rooms
- Basement Windows
Schools
- Centre Ridge Elementary School
- Liberty Middle School
- Centreville High School
Utilities
- Forced Air Heating and Cooling System
- Water Dispenser
- Natural Gas Water Heater
Additional Features
- Patio
- Suburban Location
Listing and Financial Details
- Tax Lot 234
- Assessor Parcel Number 0651 07 0234
Community Details
Overview
- Association fees include trash, snow removal
- Centre Ridge Subdivision
Amenities
- Clubhouse
Recreation
- Community Playground
- Community Pool
- Jogging Path
Map
Home Values in the Area
Average Home Value in this Area
Tax History
| Year | Tax Paid | Tax Assessment Tax Assessment Total Assessment is a certain percentage of the fair market value that is determined by local assessors to be the total taxable value of land and additions on the property. | Land | Improvement |
|---|---|---|---|---|
| 2024 | $9,476 | $817,960 | $321,000 | $496,960 |
| 2023 | $8,457 | $749,400 | $281,000 | $468,400 |
| 2022 | $8,056 | $704,470 | $256,000 | $448,470 |
| 2021 | $7,460 | $635,710 | $231,000 | $404,710 |
| 2020 | $7,041 | $594,890 | $216,000 | $378,890 |
| 2019 | $6,981 | $589,890 | $211,000 | $378,890 |
| 2018 | $6,701 | $582,680 | $211,000 | $371,680 |
| 2017 | $6,510 | $560,720 | $206,000 | $354,720 |
| 2016 | $6,496 | $560,720 | $206,000 | $354,720 |
| 2015 | $6,258 | $560,720 | $206,000 | $354,720 |
| 2014 | $6,190 | $555,870 | $201,000 | $354,870 |
Property History
| Date | Event | Price | Change | Sq Ft Price |
|---|---|---|---|---|
| 04/03/2025 04/03/25 | Pending | -- | -- | -- |
| 03/28/2025 03/28/25 | Price Changed | $960,000 | -2.9% | $258 / Sq Ft |
| 03/13/2025 03/13/25 | For Sale | $989,000 | 0.0% | $265 / Sq Ft |
| 09/05/2020 09/05/20 | Rented | $2,900 | 0.0% | -- |
| 09/03/2020 09/03/20 | Under Contract | -- | -- | -- |
| 08/31/2020 08/31/20 | For Rent | $2,900 | 0.0% | -- |
| 08/26/2020 08/26/20 | Price Changed | $2,900 | 0.0% | $1 / Sq Ft |
| 01/08/2017 01/08/17 | Rented | $2,900 | -6.5% | -- |
| 01/08/2017 01/08/17 | Under Contract | -- | -- | -- |
| 10/10/2016 10/10/16 | For Rent | $3,100 | -- | -- |
Deed History
| Date | Type | Sale Price | Title Company |
|---|---|---|---|
| Deed | $271,650 | -- |
Mortgage History
| Date | Status | Loan Amount | Loan Type |
|---|---|---|---|
| Open | $221,479 | Credit Line Revolving | |
| Closed | $400,000 | Credit Line Revolving | |
| Closed | $217,300 | New Conventional |
Similar Homes in the area
Source: Bright MLS
MLS Number: VAFX2226774
APN: 0651-07-0234
- 14423 Picket Oaks Rd
- 6517 Wheat Mill Way
- 14544 Picket Oaks Rd
- 14388 Silo Valley View
- 6369 Saint Timothys Ln
- 14312 Silo Valley View
- 6817 Cedar Loch Ct
- 6377 Generals Ct
- 14124 Honey Hill Ct
- 14423 Golden Oak Ct
- 6869 Ridge Water Ct
- 6919 Sharpsburg Dr
- 14092 Winding Ridge Ln
- 6710 Hartwood Ln
- 14805 Rydell Rd Unit 201
- 14324 Climbing Rose Way Unit 102
- 6152 Kendra Way
- 14446 Cool Oak Ln
- 14314 Climbing Rose Way Unit 303
- 14305 Grape Holly Grove Unit 25
