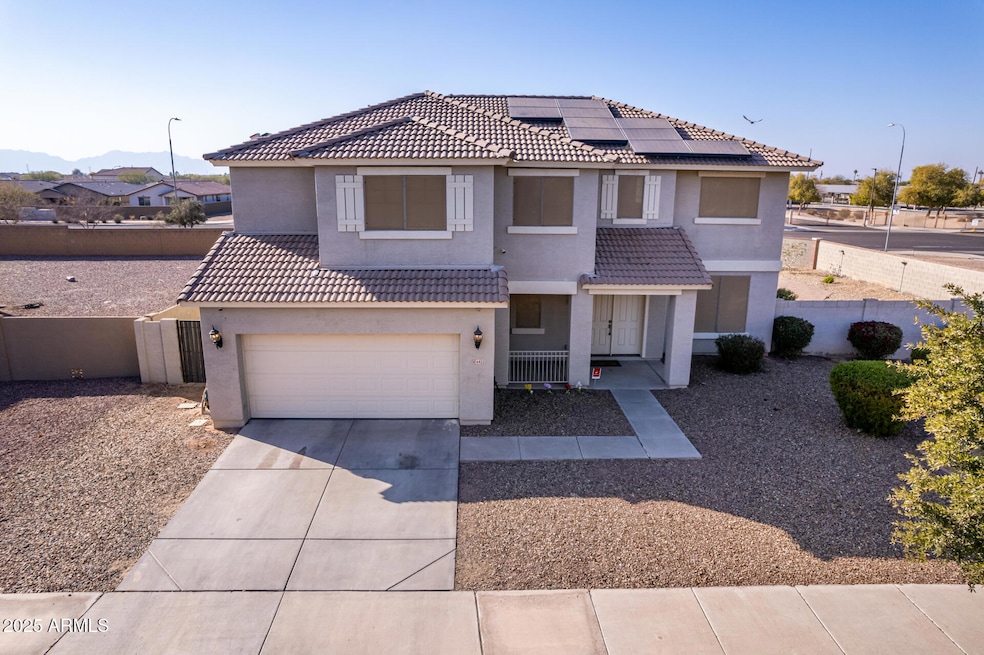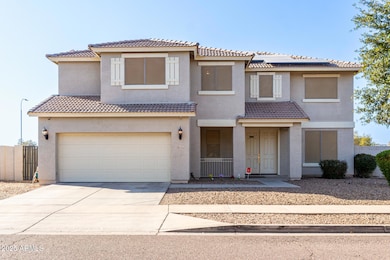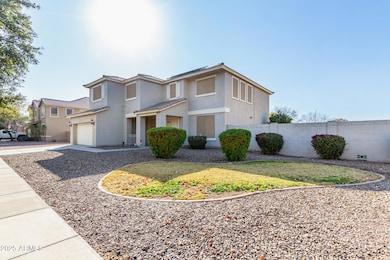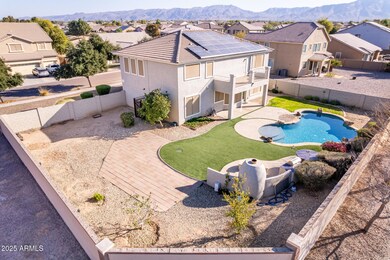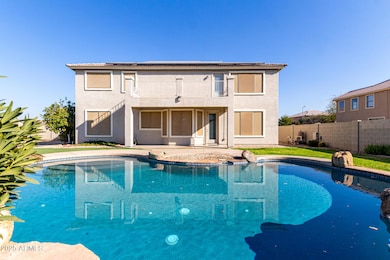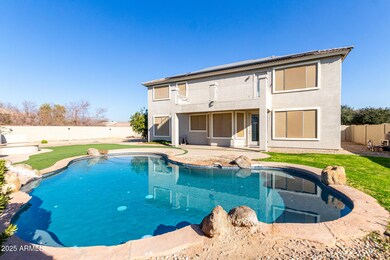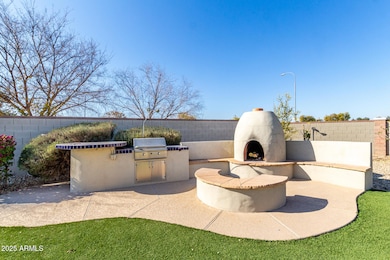
6422 S 26th Ln Phoenix, AZ 85041
South Mountain NeighborhoodHighlights
- Private Pool
- Solar Power System
- Vaulted Ceiling
- Phoenix Coding Academy Rated A
- Contemporary Architecture
- Outdoor Fireplace
About This Home
As of March 2025This fantastic 5-bedroom home offers a full bedroom and bath downstairs on a coveted corner lot over .25 acre! You'll be delighted by the airy living room, boasting soaring ceilings, a neutral palette, clerestory windows for ample natural light, blinds, & a blend of soft carpet & tile flooring. The family room is perfect for intimate gatherings with loved ones. Kitchen, equipped with granite counters, crisp white cabinetry with crown moulding, SS appliances, a pantry, & an island. The main bedroom showcases vaulted ceilings, balcony access, an ensuite with dual sinks, & a walk-in closet. Venture out onto the balcony & enjoy the scenic views. The enchanting backyard features a covered patio, lush natural turf, a built-in BBQ, an outdoor fireplace, & a refreshing pool. Make this gem yours!
Home Details
Home Type
- Single Family
Est. Annual Taxes
- $2,818
Year Built
- Built in 2004
Lot Details
- 0.26 Acre Lot
- Desert faces the front of the property
- Block Wall Fence
- Artificial Turf
- Corner Lot
- Front and Back Yard Sprinklers
- Sprinklers on Timer
- Grass Covered Lot
HOA Fees
- $73 Monthly HOA Fees
Parking
- 2 Car Garage
Home Design
- Contemporary Architecture
- Wood Frame Construction
- Tile Roof
- Stucco
Interior Spaces
- 2,973 Sq Ft Home
- 2-Story Property
- Vaulted Ceiling
- Ceiling Fan
- 1 Fireplace
- Double Pane Windows
- Tinted Windows
- Washer and Dryer Hookup
Kitchen
- Breakfast Bar
- Built-In Microwave
- Kitchen Island
- Granite Countertops
Flooring
- Wood
- Carpet
- Tile
Bedrooms and Bathrooms
- 5 Bedrooms
- Primary Bathroom is a Full Bathroom
- 3 Bathrooms
- Dual Vanity Sinks in Primary Bathroom
- Bathtub With Separate Shower Stall
Eco-Friendly Details
- Solar Power System
Outdoor Features
- Private Pool
- Balcony
- Outdoor Fireplace
- Built-In Barbecue
Schools
- Bernard Black Elementary School
- Cesar Chavez High School
Utilities
- Cooling Available
- Heating Available
- High Speed Internet
- Cable TV Available
Listing and Financial Details
- Tax Lot 63
- Assessor Parcel Number 105-86-715
Community Details
Overview
- Association fees include ground maintenance
- Osselaer Management Association, Phone Number (602) 277-4418
- Built by Richmond American Homes
- Anderson Farms Subdivision
Recreation
- Community Playground
- Bike Trail
Map
Home Values in the Area
Average Home Value in this Area
Property History
| Date | Event | Price | Change | Sq Ft Price |
|---|---|---|---|---|
| 03/03/2025 03/03/25 | Sold | $505,000 | +4.1% | $170 / Sq Ft |
| 01/27/2025 01/27/25 | For Sale | $485,000 | +27.6% | $163 / Sq Ft |
| 10/23/2020 10/23/20 | Sold | $380,000 | 0.0% | $128 / Sq Ft |
| 09/07/2020 09/07/20 | Pending | -- | -- | -- |
| 08/15/2020 08/15/20 | For Sale | $380,000 | +28.8% | $128 / Sq Ft |
| 05/01/2017 05/01/17 | Sold | $295,000 | 0.0% | $99 / Sq Ft |
| 12/28/2016 12/28/16 | Pending | -- | -- | -- |
| 12/02/2016 12/02/16 | Price Changed | $295,000 | -3.0% | $99 / Sq Ft |
| 10/07/2016 10/07/16 | Price Changed | $304,000 | -1.6% | $102 / Sq Ft |
| 09/26/2016 09/26/16 | Price Changed | $309,000 | -1.9% | $104 / Sq Ft |
| 08/28/2016 08/28/16 | For Sale | $314,900 | +32.9% | $106 / Sq Ft |
| 05/29/2014 05/29/14 | Sold | $237,000 | -1.2% | $80 / Sq Ft |
| 04/16/2014 04/16/14 | Pending | -- | -- | -- |
| 03/26/2014 03/26/14 | For Sale | $239,900 | 0.0% | $81 / Sq Ft |
| 12/01/2013 12/01/13 | Rented | $1,300 | -23.5% | -- |
| 11/04/2013 11/04/13 | Under Contract | -- | -- | -- |
| 09/12/2013 09/12/13 | For Rent | $1,700 | -- | -- |
Tax History
| Year | Tax Paid | Tax Assessment Tax Assessment Total Assessment is a certain percentage of the fair market value that is determined by local assessors to be the total taxable value of land and additions on the property. | Land | Improvement |
|---|---|---|---|---|
| 2025 | $2,818 | $21,391 | -- | -- |
| 2024 | $2,732 | $20,373 | -- | -- |
| 2023 | $2,732 | $38,100 | $7,620 | $30,480 |
| 2022 | $2,675 | $28,610 | $5,720 | $22,890 |
| 2021 | $2,759 | $27,230 | $5,440 | $21,790 |
| 2020 | $2,724 | $25,560 | $5,110 | $20,450 |
| 2019 | $2,632 | $23,910 | $4,780 | $19,130 |
| 2018 | $2,556 | $23,810 | $4,760 | $19,050 |
| 2017 | $2,383 | $20,700 | $4,140 | $16,560 |
| 2016 | $2,261 | $19,580 | $3,910 | $15,670 |
| 2015 | $2,100 | $19,280 | $3,850 | $15,430 |
Mortgage History
| Date | Status | Loan Amount | Loan Type |
|---|---|---|---|
| Open | $495,853 | FHA | |
| Previous Owner | $337,555 | FHA | |
| Previous Owner | $280,250 | New Conventional | |
| Previous Owner | $189,600 | New Conventional | |
| Previous Owner | $189,600 | New Conventional | |
| Previous Owner | $189,600 | New Conventional | |
| Previous Owner | $178,703 | New Conventional | |
| Previous Owner | $72,000 | Credit Line Revolving | |
| Previous Owner | $34,766 | Construction | |
| Previous Owner | $277,500 | New Conventional | |
| Previous Owner | $229,500 | New Conventional |
Deed History
| Date | Type | Sale Price | Title Company |
|---|---|---|---|
| Warranty Deed | $505,000 | Navi Title Agency | |
| Interfamily Deed Transfer | -- | Chicago Title Agency Inc | |
| Warranty Deed | $380,000 | Chicago Title Agency | |
| Interfamily Deed Transfer | -- | Chicago Title Agency Inc | |
| Warranty Deed | -- | Chicago Title Agency Inc | |
| Interfamily Deed Transfer | -- | First American Title Ins Co | |
| Corporate Deed | $237,000 | First American Title | |
| Cash Sale Deed | $237,000 | First American Title | |
| Interfamily Deed Transfer | -- | First American Title | |
| Corporate Deed | $182,000 | Pioneer Title Agency Inc | |
| Trustee Deed | $80,414 | None Available | |
| Warranty Deed | $370,000 | Stewart Title & Trust Of Pho | |
| Special Warranty Deed | $255,557 | Fidelity National Title |
Similar Homes in the area
Source: Arizona Regional Multiple Listing Service (ARMLS)
MLS Number: 6811493
APN: 105-86-715
- 6648 S 27th Ave
- 2524 W Saint Catherine Ave
- 2813 W Apollo Rd
- 6615 S 25th Dr
- 6610 S 25th Ave
- 6922 S 26th Ln
- 2849 W Apollo Rd
- 2348 W Alta Vista Rd
- 6706 S 27th Ave
- 5932 S 26th Ave
- 2324 W Darrel Rd
- 6219 S 30th Dr
- 2520 W Minton St
- 2831 W Carson Rd
- 6602 S 23rd Ave
- 6109 S 30th Dr
- 2515 W Minton St
- 3028 W T Ryan Ln
- 2535 W Hidalgo Ave
- 7234 S 28th Ln
