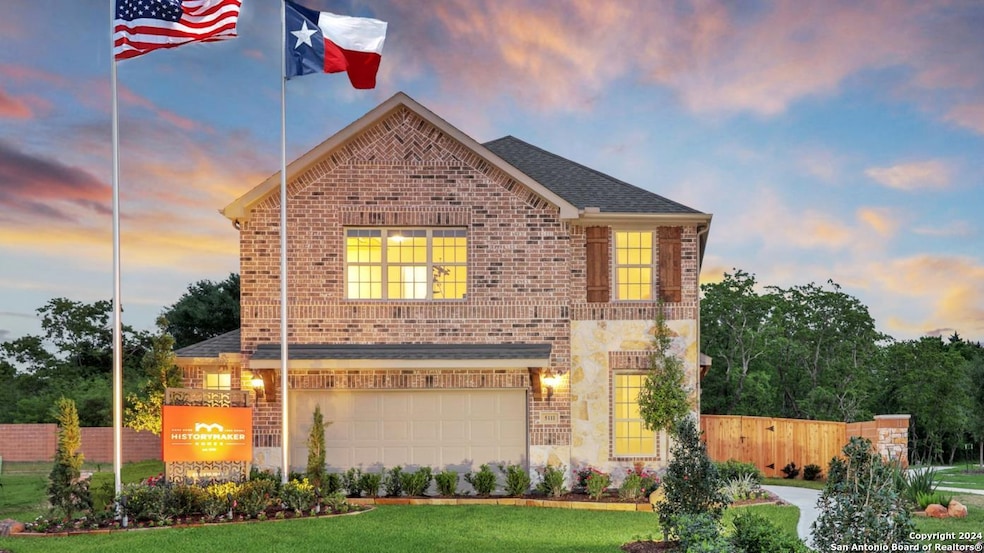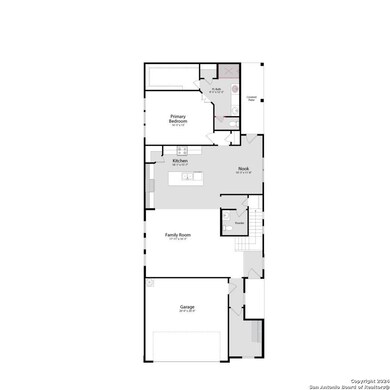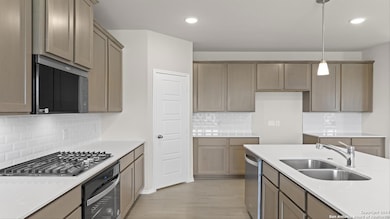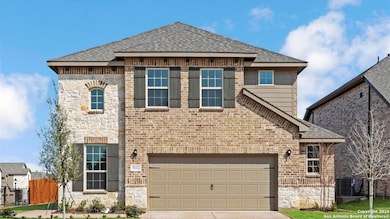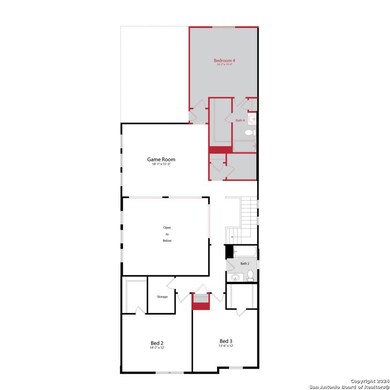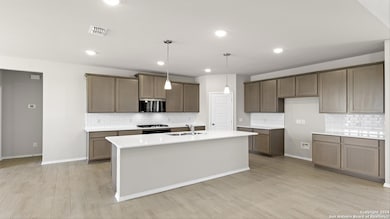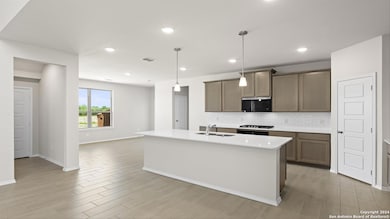
6422 Velma Path San Antonio, TX 78253
Highlights
- New Construction
- Solid Surface Countertops
- Sport Court
- Harlan High School Rated A-
- Community Pool
- Eat-In Kitchen
About This Home
As of March 2025MLS# 1826811 - Built by HistoryMaker Homes - Ready Now! ~ Discover spacious comfort within the extraordinary Livingston floor plan. This two-story residence spans an impressive 3,065 square feet and offers 4 bedrooms and 3.5 bathrooms. A standout feature of this home is the main-level primary bedroom, which includes an expansive walk-in closet, dual vanities, and stand-up 60 in. shower. The family room boasts a grandiose volume 17ft. ceiling, adding an air of elegance to the space. Ascend the staircase to uncover a spacious game room, along with three additional bedrooms and three bathrooms, providing ample room and comfort for every member of the family!*Photos may be representative of floorplan and not of actual home
Last Agent to Sell the Property
Ben Caballero
HistoryMaker Homes
Last Buyer's Agent
Non MLS
Non Mls Office
Home Details
Home Type
- Single Family
Year Built
- Built in 2024 | New Construction
Lot Details
- 5,227 Sq Ft Lot
- Fenced
- Sprinkler System
HOA Fees
- $29 Monthly HOA Fees
Home Design
- Brick Exterior Construction
- Slab Foundation
- Composition Roof
- Radiant Barrier
- Masonry
Interior Spaces
- 3,048 Sq Ft Home
- Property has 2 Levels
- Ceiling Fan
- Double Pane Windows
- Low Emissivity Windows
Kitchen
- Eat-In Kitchen
- Self-Cleaning Oven
- Gas Cooktop
- Stove
- Microwave
- Dishwasher
- Solid Surface Countertops
- Disposal
Flooring
- Carpet
- Ceramic Tile
Bedrooms and Bathrooms
- 4 Bedrooms
Laundry
- Laundry Room
- Washer Hookup
Attic
- Permanent Attic Stairs
- 12 Inch+ Attic Insulation
Home Security
- Prewired Security
- Carbon Monoxide Detectors
- Fire and Smoke Detector
Parking
- 2 Car Garage
- Garage Door Opener
Eco-Friendly Details
- Energy-Efficient HVAC
- ENERGY STAR Qualified Equipment
Outdoor Features
- Tile Patio or Porch
Schools
- Henderson Elementary School
- Harlan High School
Utilities
- Zoned Heating and Cooling
- SEER Rated 16+ Air Conditioning Units
- Window Unit Heating System
- Heating System Uses Natural Gas
- Programmable Thermostat
- Tankless Water Heater
Listing and Financial Details
- Legal Lot and Block 6 / 91
- Seller Concessions Not Offered
Community Details
Overview
- $200 HOA Transfer Fee
- Spectrum Association Management Association
- Built by HistoryMaker Homes
- Morgan Meadows Subdivision
- Mandatory home owners association
Recreation
- Sport Court
- Community Pool
- Park
Map
Home Values in the Area
Average Home Value in this Area
Property History
| Date | Event | Price | Change | Sq Ft Price |
|---|---|---|---|---|
| 03/18/2025 03/18/25 | Sold | -- | -- | -- |
| 01/11/2025 01/11/25 | Price Changed | $419,990 | -0.7% | $138 / Sq Ft |
| 12/03/2024 12/03/24 | For Sale | $423,012 | -- | $139 / Sq Ft |
Similar Homes in San Antonio, TX
Source: San Antonio Board of REALTORS®
MLS Number: 1826811
- 6327 Mifflin Way
- 14360 Iron Knight
- 6307 Mifflin Way
- 14324 Iron Knight
- 6314 Scooby Acres
- 6743 Velma Path
- 6514 Morgan Glen
- 6739 Velma Path
- 6543 Scooby Acres
- 6535 Scooby Acres
- 6546 Scooby Acres
- 6511 Scooby Acres
- 6623 Velma Path
- 6523 Scooby Acres
- 6619 Velma Path
- 6618 Velma Path
- 6425 Scooby Acres
- 6531 Velma Path
- 6418 Scooby Acres
- 6414 Scooby Acres
