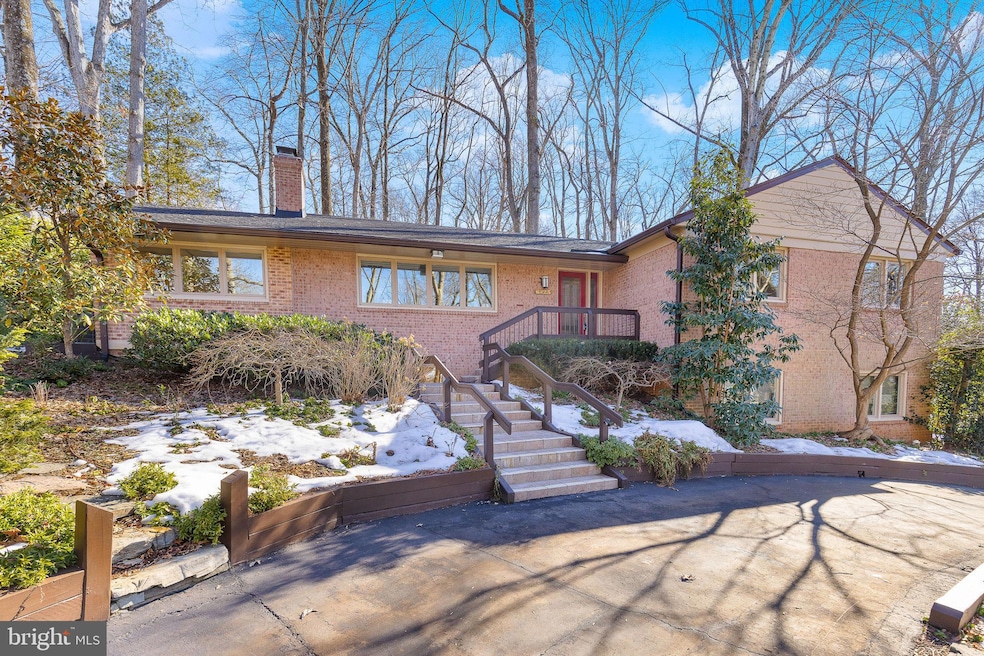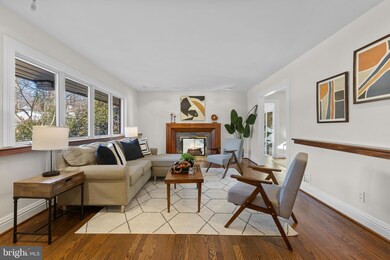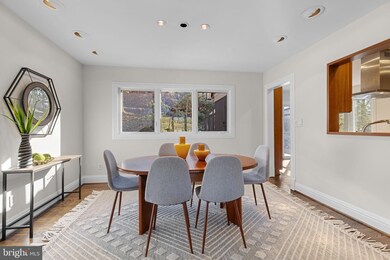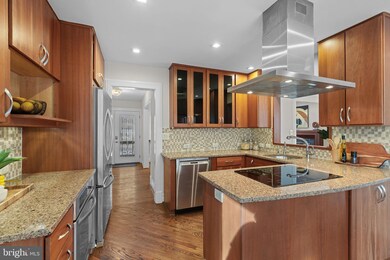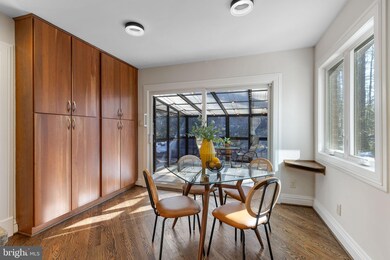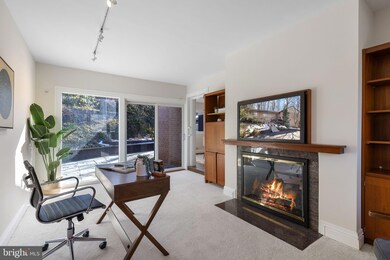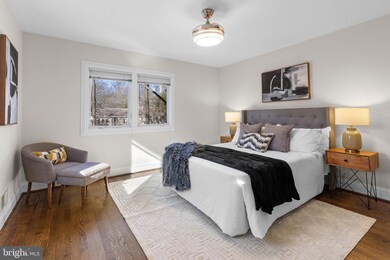
6423 Cavalier Corridor Falls Church, VA 22044
Lake Barcroft NeighborhoodHighlights
- Boat Ramp
- Home fronts navigable water
- Fishing Allowed
- Beach
- Canoe or Kayak Water Access
- View of Trees or Woods
About This Home
As of March 2025LAKE BARCROFT - Expansive & Updated 4BR/3BA Mid-Century Modern, 1 Block to Beach!
Enter through the beautiful stained-glass door into this warm, welcoming home filled with natural light flowing through the large windows, gleaming hardwood floors, and custom wood trim.
The living room shares a double-sided gas fireplace with the cozy den boasting built-ins and a sliding glass door opening to a private patio. The dining room overlooks the serene private landscaped backyard. The updated eat-in kitchen shines with stainless steel appliances, granite countertops, and a large breakfast nook. Sliding doors open to the sunroom and multi-level slate patio. The main level also includes four bedrooms and two bathrooms, including the en-suite primary.
The lower level offers an oversized family room with a gas fireplace, sliding doors to the lower patio, and direct garage access. This level also includes a large room perfect for an office or home gym, a bonus room, a full bathroom, and a large laundry room. Both the laundry room and attic offer loads of storage.
Nestled on a beautifully landscaped one-third acre lot, this home features extensive hardscaping, outdoor lighting, and a lush array of mature trees, flowering plants, and shrubs. Parking is effortless with an attached 2-car garage and an expansive semi-circular driveway.
Located just a block from one of Lake Barcroft's five private beaches for swimming, boating, and fishing, this home also offers easy access to major commuter routes (50/66/395/495) and is just minutes to Tysons, Arlington, and Washington, DC.
Last Agent to Sell the Property
RE/MAX Distinctive Real Estate, Inc. License #SP98364425

Home Details
Home Type
- Single Family
Est. Annual Taxes
- $13,557
Year Built
- Built in 1958
Lot Details
- 0.35 Acre Lot
- Home fronts navigable water
- Landscaped
- Extensive Hardscape
- No Through Street
- Premium Lot
- Wooded Lot
- Property is in excellent condition
- Property is zoned 120
HOA Fees
- $41 Monthly HOA Fees
Parking
- 2 Car Attached Garage
- 4 Driveway Spaces
- Side Facing Garage
- Garage Door Opener
Home Design
- Midcentury Modern Architecture
- Raised Ranch Architecture
- Brick Exterior Construction
- Block Foundation
- Architectural Shingle Roof
- Cement Siding
- Chimney Cap
Interior Spaces
- Property has 2 Levels
- Traditional Floor Plan
- Ceiling Fan
- Recessed Lighting
- 3 Fireplaces
- Double Sided Fireplace
- Fireplace With Glass Doors
- Gas Fireplace
- Sliding Windows
- Casement Windows
- Sliding Doors
- Family Room
- Living Room
- Formal Dining Room
- Den
- Bonus Room
- Views of Woods
- Attic Fan
Kitchen
- Eat-In Country Kitchen
- Built-In Oven
- Cooktop
- Freezer
- Dishwasher
- Upgraded Countertops
- Disposal
Flooring
- Engineered Wood
- Tile or Brick
Bedrooms and Bathrooms
- 4 Main Level Bedrooms
- En-Suite Primary Bedroom
- Bathtub with Shower
- Walk-in Shower
Laundry
- Laundry Room
- Laundry on lower level
- Dryer
- Washer
Finished Basement
- Heated Basement
- Walk-Out Basement
- Basement Fills Entire Space Under The House
- Rear Basement Entry
- Sump Pump
Home Security
- Carbon Monoxide Detectors
- Fire and Smoke Detector
- Flood Lights
Outdoor Features
- Canoe or Kayak Water Access
- Private Water Access
- Property is near a lake
- Sail
- Swimming Allowed
- Electric Motor Boats Only
- Lake Privileges
- Enclosed patio or porch
- Exterior Lighting
- Outdoor Storage
- Outdoor Grill
Schools
- Sleepy Hollow Elementary School
- Glasgow Middle School
- Justice High School
Utilities
- Forced Air Heating and Cooling System
- Air Filtration System
- Humidifier
- Natural Gas Water Heater
- Phone Available
- Cable TV Available
Listing and Financial Details
- Tax Lot 543
- Assessor Parcel Number 0611 11 0543
Community Details
Overview
- Association fees include common area maintenance, insurance, management, pier/dock maintenance, reserve funds
- Lake Barcroft Association
- Lake Barcroft Subdivision, Mid Century Modern Floorplan
- Property Manager
- Community Lake
Amenities
- Picnic Area
Recreation
- Boat Ramp
- Pier or Dock
- 6 Community Docks
- Beach
- Volleyball Courts
- Community Playground
- Fishing Allowed
- Recreational Area
Map
Home Values in the Area
Average Home Value in this Area
Property History
| Date | Event | Price | Change | Sq Ft Price |
|---|---|---|---|---|
| 03/28/2025 03/28/25 | Sold | $1,265,000 | +10.0% | $397 / Sq Ft |
| 02/04/2025 02/04/25 | Pending | -- | -- | -- |
| 01/31/2025 01/31/25 | For Sale | $1,150,000 | -- | $361 / Sq Ft |
Similar Homes in Falls Church, VA
Source: Bright MLS
MLS Number: VAFX2213252
- 3330 Grass Hill Terrace
- 3706 Quaint Acre Cir
- 6424 Recreation Ln
- 6515 Walters Woods Dr
- 6434 Woodville Dr
- 3416 Mansfield Rd
- 6510 Oakwood Dr
- 6530 Oakwood Dr
- 6340 Dogwood Place
- 3825 Birchwood Rd
- 3414 Blair Rd
- 6324 Anneliese Dr
- 6616 Bay Tree Ln
- 3430 Blair Rd
- 4026 Downing St
- 3518 Pinetree Terrace
- 3245 Rio Dr Unit 903
- 3245 Rio Dr Unit 504
- 3245 Rio Dr Unit 415
- 3245 Rio Dr Unit 304
