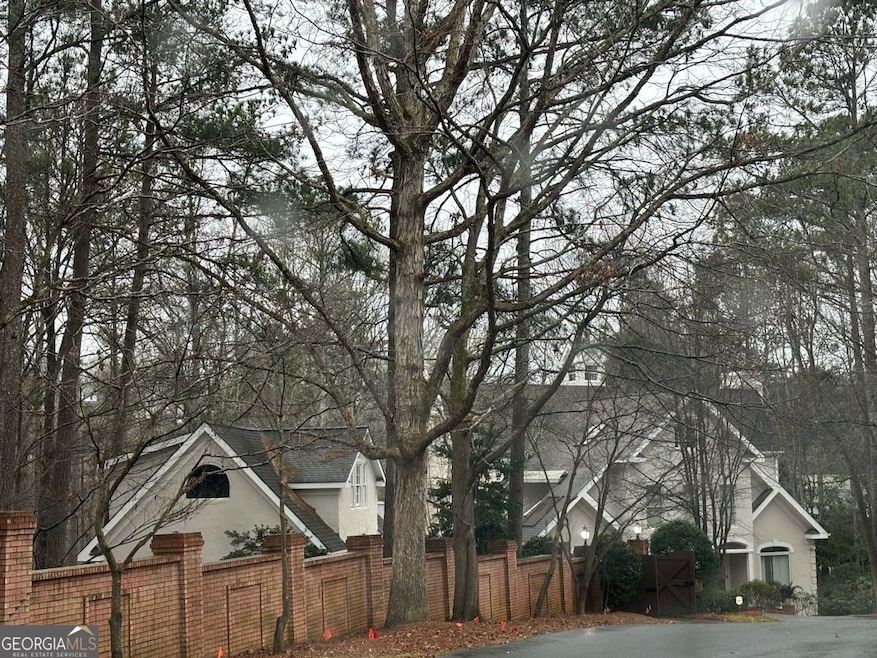Think "On Golden Pond". A single covered single slip dock and property bordering a quiet peaceful nature preserve. And oh! So private! All this in a beautiful neighborhood full of trees, flowers and friendly kind people living in executive homes. Also available is a second double slip dock with party deck and .86 acre lot. The property has a classic home located in a cul-de-sac and bordered by a brick wall. Separate 3 car garage and huge floored attic above the garage that is ready to be finished. The main floor has a kitchen that is every chef's dream! It includes maple cabinetry, oversized walk in pantry, Thermador cook top, granite counter tops, tumbled stone and copper back splash and a signed Judith Garrett mural that steals the show! Furthermore, a commercial hood vent and Dutch door with stain glass are more of the exclusive features. Stepdown from the kitchen into the sunroom with 3 sets of glass doors offering woodsy lake views and tiled floors. Step down from the foyer into the gorgeous dining room with walnut floors and trey ceilings. From the foyer walk in to the 48' long formal living room with solid mahogany floors with walnut inlays, marble fireplace with gas logs, four sets of double French doors all with glass that open onto main level covered old south porch with new French tile. Thick custom crown molding covers the entire home. Off of the living room is a beautiful study with built in shelving and Jackson Mantel fireplace finishes off the 1st floor. The 2nd floor features enormous master suite with two sets of double doors leading to another covered upstairs porch, brick and marble fireplace and wet bar closet. Master bathroom has 2 separate toilet closets, one with a bidet and jacuzzi tub. Double shower heads, skylight, Travertine floors and double doors leading to a private balcony. Guest bedroom offers 2 sets of double glass doors that lead onto large upper balcony with beautiful views and a full private bathroom with new tile floor. Third floor showcases a unique dormitory sized room with four double custom pull out window seats that make beds. Room has a private bathroom, two closets all with brand new tiled floors, a lighted eagles nest guides boats home and leads to a rooftop patio. Another quietly secluded bedroom has two closets and private bath with another huge seasonal clothes closet. The terrace level has been designed as a comfortable entertainment center with 50" HDTV or 4th fireplace in gracious family room with wet bar. Three sets of glass double doors lead to patio with great lake views. Terrace level offers bathroom, shower rooms, a large room for storage, and theatre or exercise room. Extras: Elevator services all three floors, custom plantation shutters throughout, central vacuum and stained glass windows.

