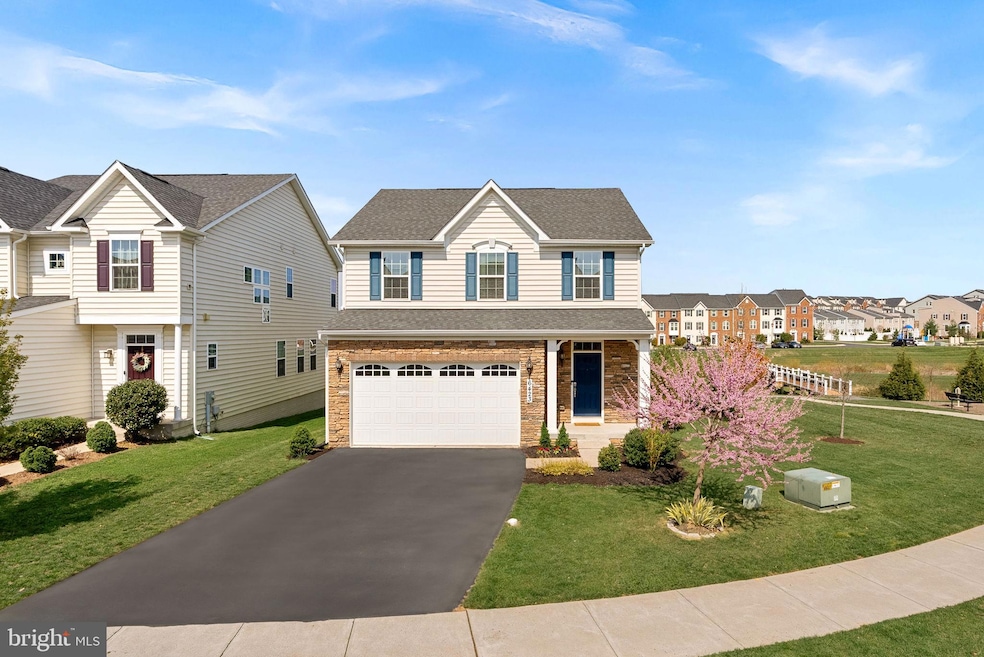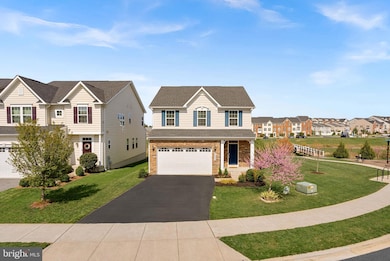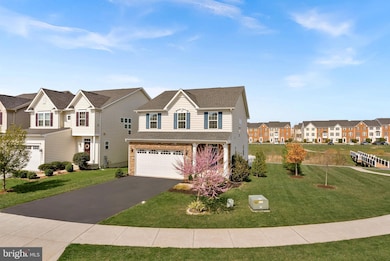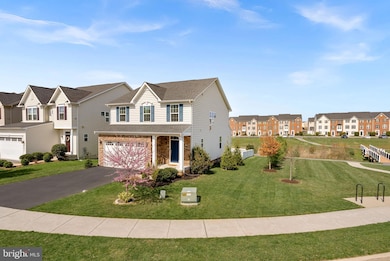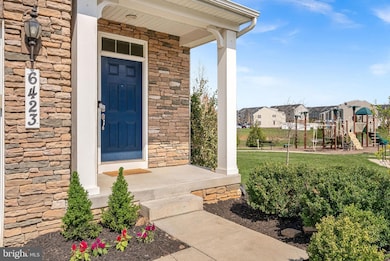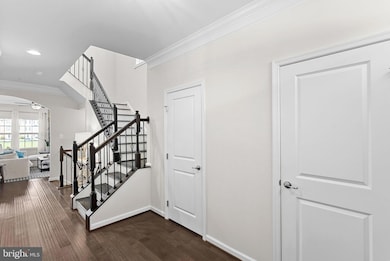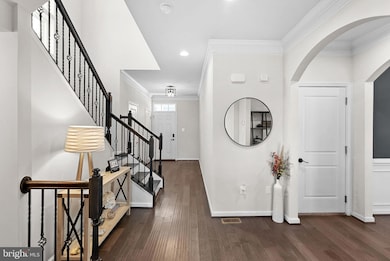
6423 Madigan Trail Frederick, MD 21703
Ballenger Creek NeighborhoodEstimated payment $4,224/month
Highlights
- Gourmet Kitchen
- Colonial Architecture
- Community Pool
- Open Floorplan
- Recreation Room
- Home Gym
About This Home
Built in 2017 and thoughtfully upgraded since, this beautifully maintained home in the sought-after Linton at Ballenger community offers over 3,000 square feet of finished living space and a peaceful backdrop of open green space.
From the moment you step inside, the attention to detail is clear. The open layout is anchored by a recently updated kitchen that’s been opened up to the bright morning room, creating an airy, welcoming space filled with natural light. With quartz countertops, a striking new tile backsplash, a large center island, and stainless steel appliances, this kitchen effortlessly combines function and style. Nearby, a formal dining area with custom trim is perfect for holiday dinners or entertaining guests. The adjacent family room provides a cozy gathering space, featuring a dramatic floor-to-ceiling stone fireplace and open views into the kitchen and morning room, making this entire main level feel cohesive and inviting.
Upstairs, you'll find four spacious bedrooms, including a generous primary suite with an elegant en suite bath and ample closet space. For added convenience, the washer and dryer are also located on the upper level. The fully finished lower level offers a large rec room, a full bathroom, and a flexible bonus room ideal for an office, gym, or guest space—plus additional storage options.
Out back, the fenced yard is ready for entertaining with a hardscape patio. A playground and walking trail just next door extend your outdoor space and add even more value to the location.
Additional features include a two-car garage, efficient gas heating and cooking, and a tankless water heater. With quick access to commuter routes, nearby Ballenger Creek amenities, and just minutes from the heart of Downtown Frederick, this home checks every box for style, space, and convenience.
Come experience it in person—schedule your private tour today!
Home Details
Home Type
- Single Family
Est. Annual Taxes
- $5,938
Year Built
- Built in 2017
Lot Details
- 4,625 Sq Ft Lot
- Back Yard Fenced
- Landscaped
HOA Fees
- $73 Monthly HOA Fees
Parking
- 2 Car Attached Garage
- Front Facing Garage
- Driveway
Home Design
- Colonial Architecture
- Craftsman Architecture
- Traditional Architecture
- Shingle Roof
Interior Spaces
- Property has 3 Levels
- Open Floorplan
- Crown Molding
- Ceiling height of 9 feet or more
- Ceiling Fan
- Recessed Lighting
- Corner Fireplace
- Stone Fireplace
- Gas Fireplace
- Double Pane Windows
- Low Emissivity Windows
- Vinyl Clad Windows
- Insulated Windows
- Window Screens
- Entrance Foyer
- Family Room Off Kitchen
- Breakfast Room
- Formal Dining Room
- Recreation Room
- Storage Room
- Home Gym
Kitchen
- Gourmet Kitchen
- Gas Oven or Range
- Built-In Microwave
- Ice Maker
- Dishwasher
- Stainless Steel Appliances
- Kitchen Island
- Disposal
Bedrooms and Bathrooms
- 4 Bedrooms
- En-Suite Primary Bedroom
- Walk-In Closet
Laundry
- Dryer
- Washer
Basement
- Heated Basement
- Connecting Stairway
- Basement with some natural light
Home Security
- Carbon Monoxide Detectors
- Fire and Smoke Detector
- Fire Sprinkler System
Eco-Friendly Details
- Energy-Efficient Appliances
- Energy-Efficient Construction
Outdoor Features
- Patio
- Playground
- Porch
Utilities
- Forced Air Heating and Cooling System
- Programmable Thermostat
- Tankless Water Heater
- Natural Gas Water Heater
Listing and Financial Details
- Tax Lot 437
- Assessor Parcel Number 1123593261
Community Details
Overview
- Association fees include pool(s), snow removal, trash
- Built by RYAN HOMES
- Linton At Ballenger Subdivision, Misthaven Floorplan
Amenities
- Common Area
Recreation
- Community Playground
- Community Pool
- Jogging Path
Map
Home Values in the Area
Average Home Value in this Area
Tax History
| Year | Tax Paid | Tax Assessment Tax Assessment Total Assessment is a certain percentage of the fair market value that is determined by local assessors to be the total taxable value of land and additions on the property. | Land | Improvement |
|---|---|---|---|---|
| 2024 | $5,972 | $485,933 | $0 | $0 |
| 2023 | $5,131 | $434,200 | $97,100 | $337,100 |
| 2022 | $5,073 | $429,200 | $0 | $0 |
| 2021 | $4,986 | $424,200 | $0 | $0 |
| 2020 | $5,001 | $419,200 | $97,100 | $322,100 |
| 2019 | $4,845 | $409,600 | $0 | $0 |
| 2018 | $4,688 | $400,000 | $0 | $0 |
| 2017 | $975 | $83,200 | $0 | $0 |
Property History
| Date | Event | Price | Change | Sq Ft Price |
|---|---|---|---|---|
| 04/18/2025 04/18/25 | For Sale | $655,000 | +4.8% | $209 / Sq Ft |
| 04/08/2022 04/08/22 | Sold | $625,000 | +4.3% | $201 / Sq Ft |
| 03/06/2022 03/06/22 | Pending | -- | -- | -- |
| 03/04/2022 03/04/22 | For Sale | $599,000 | +26.2% | $193 / Sq Ft |
| 11/01/2017 11/01/17 | Sold | $474,654 | 0.0% | $172 / Sq Ft |
| 05/13/2017 05/13/17 | Pending | -- | -- | -- |
| 05/13/2017 05/13/17 | For Sale | $474,654 | -- | $172 / Sq Ft |
Deed History
| Date | Type | Sale Price | Title Company |
|---|---|---|---|
| Deed | $625,000 | Old Republic National Title | |
| Deed | $474,654 | None Available |
Mortgage History
| Date | Status | Loan Amount | Loan Type |
|---|---|---|---|
| Open | $569,475 | New Conventional | |
| Previous Owner | $45,600 | New Conventional | |
| Previous Owner | $450,921 | New Conventional |
Similar Homes in Frederick, MD
Source: Bright MLS
MLS Number: MDFR2062428
APN: 23-593261
- 6391 Walcott Ln
- 6421 Alan Linton Blvd E
- 6425 Alan Linton Blvd E
- 6434 Alan Linton Blvd E
- 4700 Cambria Rd
- 5073 Small Gains Way
- 6501 Walcott Ln Unit 104
- 6500 Newton Dr
- 6530 Newton Dr
- 6552 Britannic Place
- 6543 Britannic Place
- 4731 Verdana Loop
- 5027 Wesley Square
- 4904 Whitney Terrace
- 5039 Wesley Square
- 4928 Whitney Terrace
- 4910 Edgeware Terrace
- 6311 Edgeware Ct
- 5214 Red Maple Dr
- 6681 Canada Goose Ct
