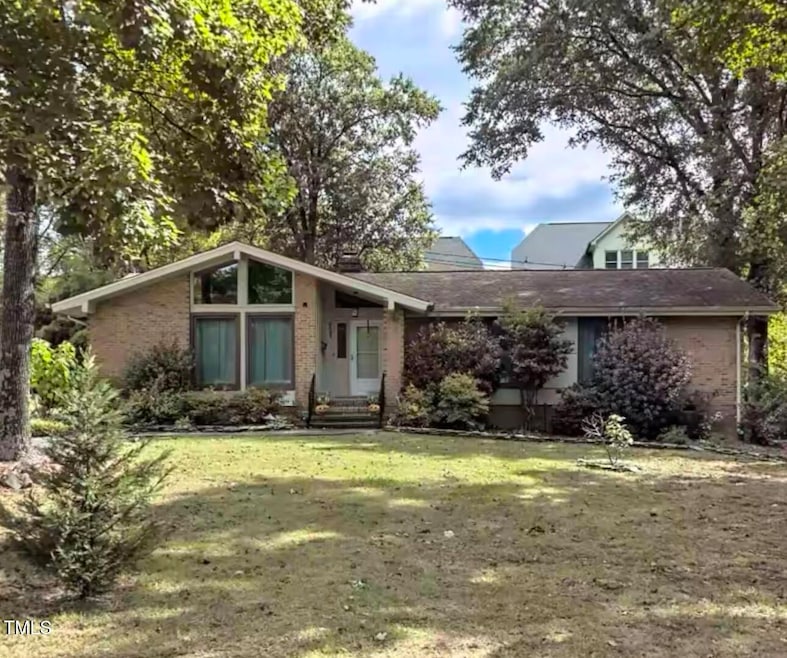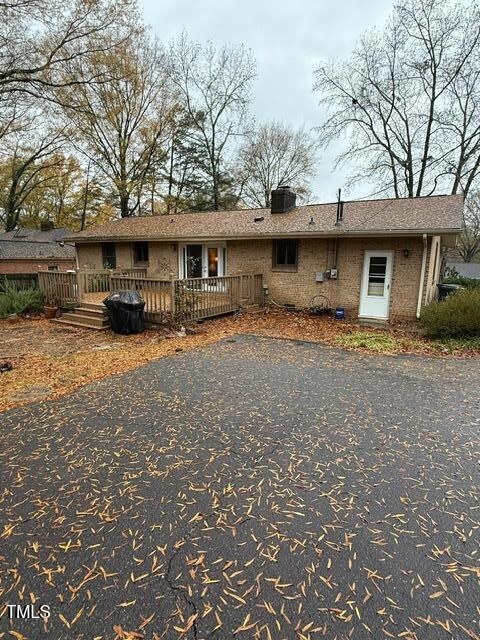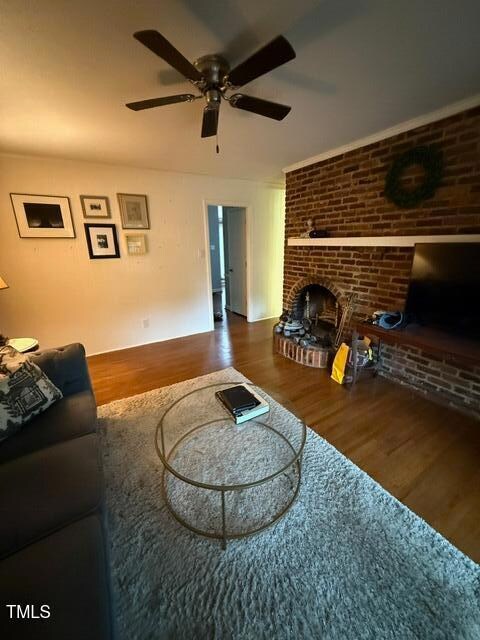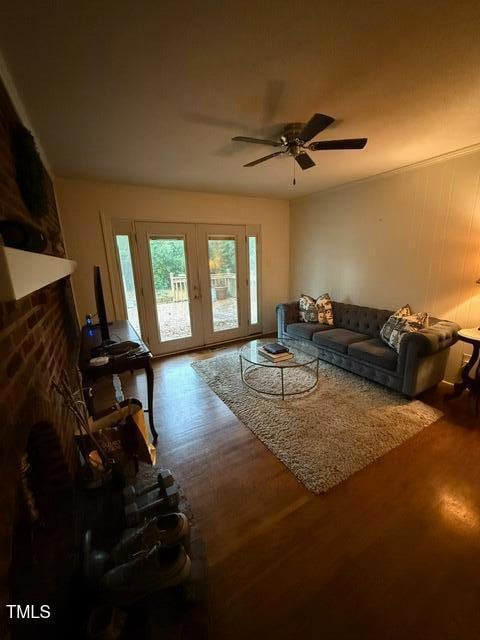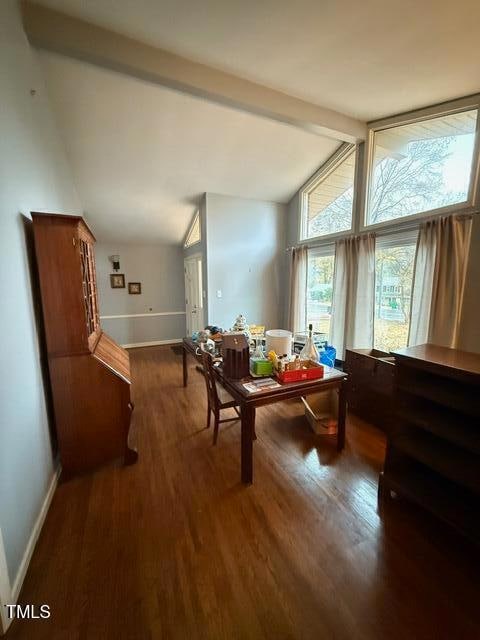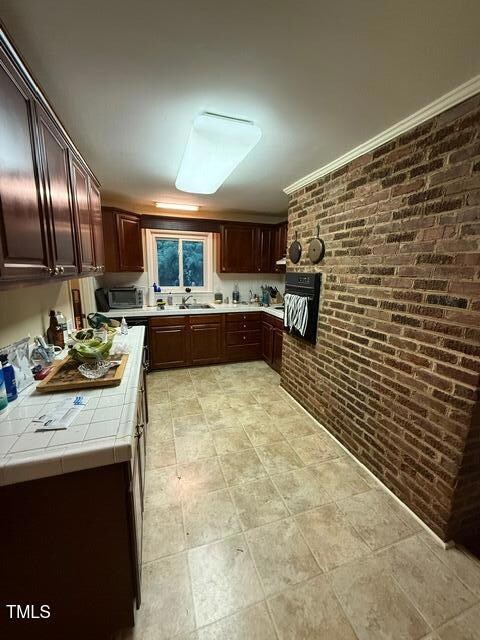
6423 Park Rd Charlotte, NC 28210
Quail Hollow NeighborhoodHighlights
- Fireplace in Kitchen
- Ranch Style House
- No HOA
- Beverly Woods Elementary Rated A-
- Wood Flooring
- Forced Air Heating and Cooling System
About This Home
As of January 2025Nestled on a generous 0.36-acre lot, this 3-bedroom, 2-bathroom charming brick ranch home offers 1,570 square feet of thoughtfully designed living space. The layout welcomes you with abundant natural light, creating a warm and inviting atmosphere. The heart of the home is a gorgeous kitchen with ample counter space and storage, seamlessly flowing into a cozy living area perfect for gatherings or quiet evenings. The primary suite boasts an en-suite bath for ultimate relaxation, while two additional bedrooms offer flexibility for guests, home office, or hobbies. Step outside to your expansive backyard—ideal for gardening, entertaining, or simply soaking up nature's beauty. With room to roam and plenty of privacy, this property is a true oasis. Conveniently located near local amenities and schools, this home blends comfort, style, and outdoor charm, making it the perfect place to call your own.
Last Buyer's Agent
Non Member
Non Member Office
Home Details
Home Type
- Single Family
Year Built
- Built in 1968
Lot Details
- 0.36 Acre Lot
Home Design
- Ranch Style House
- Brick Exterior Construction
- Brick Foundation
- Asphalt Roof
Interior Spaces
- 1,570 Sq Ft Home
- Family Room with Fireplace
- Fireplace in Kitchen
Flooring
- Wood
- Tile
Bedrooms and Bathrooms
- 3 Bedrooms
- 2 Full Bathrooms
Parking
- 5 Parking Spaces
- 5 Open Parking Spaces
Schools
- Charlotte Mecklenburg Schools Elementary And Middle School
- Charlotte Mecklenburg Schools High School
Utilities
- Forced Air Heating and Cooling System
- Heating System Uses Natural Gas
Community Details
- No Home Owners Association
- Spring Valley Subdivision
Listing and Financial Details
- Assessor Parcel Number 17309104
Map
Home Values in the Area
Average Home Value in this Area
Property History
| Date | Event | Price | Change | Sq Ft Price |
|---|---|---|---|---|
| 01/27/2025 01/27/25 | Sold | $470,000 | -1.1% | $299 / Sq Ft |
| 12/22/2024 12/22/24 | Pending | -- | -- | -- |
| 12/19/2024 12/19/24 | For Sale | $475,000 | -- | $303 / Sq Ft |
Tax History
| Year | Tax Paid | Tax Assessment Tax Assessment Total Assessment is a certain percentage of the fair market value that is determined by local assessors to be the total taxable value of land and additions on the property. | Land | Improvement |
|---|---|---|---|---|
| 2023 | $3,079 | $363,700 | $198,000 | $165,700 |
| 2022 | $3,079 | $306,100 | $165,000 | $141,100 |
| 2021 | $3,068 | $306,100 | $165,000 | $141,100 |
| 2020 | $3,061 | $306,100 | $165,000 | $141,100 |
| 2019 | $3,045 | $306,100 | $165,000 | $141,100 |
| 2018 | $2,721 | $201,800 | $90,000 | $111,800 |
| 2017 | $2,675 | $201,800 | $90,000 | $111,800 |
| 2016 | $2,666 | $201,800 | $90,000 | $111,800 |
| 2015 | $2,654 | $201,800 | $90,000 | $111,800 |
| 2014 | $2,782 | $211,800 | $100,000 | $111,800 |
Mortgage History
| Date | Status | Loan Amount | Loan Type |
|---|---|---|---|
| Open | $434,750 | New Conventional | |
| Closed | $434,750 | New Conventional | |
| Previous Owner | $16,454 | New Conventional | |
| Previous Owner | $0 | New Conventional | |
| Previous Owner | $335,400 | New Conventional | |
| Previous Owner | $197,500 | New Conventional | |
| Previous Owner | $208,500 | New Conventional | |
| Previous Owner | $130,000 | New Conventional | |
| Previous Owner | $104,000 | Unknown |
Deed History
| Date | Type | Sale Price | Title Company |
|---|---|---|---|
| Warranty Deed | $470,000 | Closeline Settlements Dba Clos | |
| Warranty Deed | $470,000 | Closeline Settlements Dba Clos | |
| Warranty Deed | $215,000 | Barristers Title | |
| Interfamily Deed Transfer | -- | Service Link |
Similar Homes in the area
Source: Doorify MLS
MLS Number: 10067820
APN: 173-091-04
- 3010 Parkstone Dr
- 6910 Green Turtle Dr
- 2913 Archdale Dr
- 6301 Park Dr S
- 5916 Rexwood Place
- 6711 Conservatory Ln
- 5616 Glenkirk Rd Unit 1
- 6523 Clavell Ln
- 6125 Gray Gate Ln Unit F
- 5608 Closeburn Rd
- 3911 Kitley Place
- 3038 Northampton Dr
- 6020 Gray Gate Ln Unit I
- 5717 Closeburn Rd
- 5425 Closeburn Rd Unit 309
- 5425 Closeburn Rd Unit 105
- 4038 City Homes Place
- 3808 Severn Ave
- 5601 Fairview Rd Unit 22
- 5511 Fairview Rd
