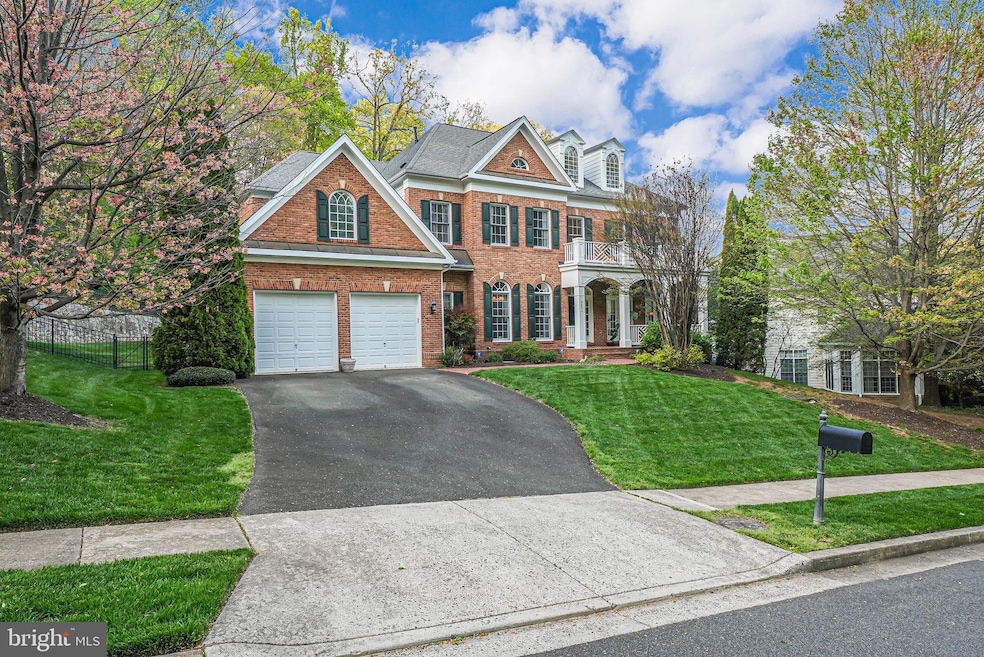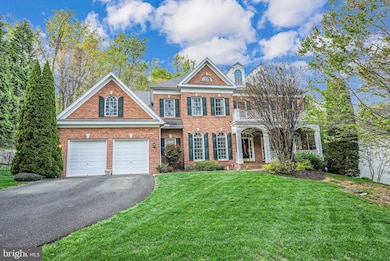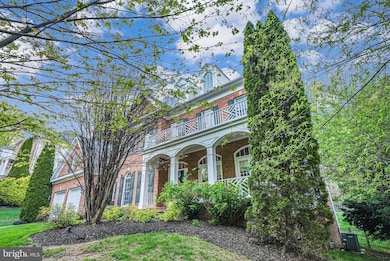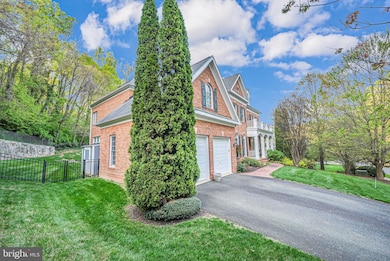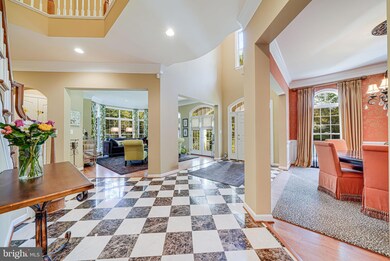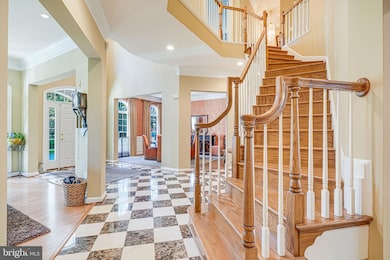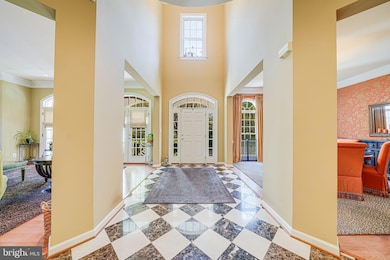
6424 Recreation Ln Falls Church, VA 22041
Lake Barcroft NeighborhoodEstimated payment $11,990/month
Highlights
- Eat-In Gourmet Kitchen
- View of Trees or Woods
- Colonial Architecture
- Belvedere Elementary School Rated A-
- Dual Staircase
- Deck
About This Home
Open Houses: Saturday April 26 12-3pm, Sunday, April 27 12-4pmStep into the grand, marble-floored foyer of this stunning home and be immediately captivated by its impressive scale! The main level features a formal dining room, elegant living room, and an open kitchen that flows into the dining and family room, all centered around a double-sided fireplace. A game room complete with a pool table and accessories adds a touch of fun, while the spacious office and two half bathrooms complete this level. Gorgeous hardwood floors, soaring ceilings, house speaker system and recessed lighting throughout enhance the home's inviting ambiance.Take your pick of two staircases leading upstairs to find four spacious bedrooms, each with its own full bathroom and recessed lighting. The primary suite offers a luxurious retreat, featuring a large main bedroom, a cozy sitting area, two expansive walk-in closets, and a spa-like bathroom with a separate jetted tub, dual vanities, and two private commode rooms. A fireplace, wet bar, and wine fridge make this space feel even more special.The lower level impresses with 9ft ceilings, LVP flooring, and recessed lighting. It includes a bedroom with a full bath, a double-sided fireplace, and two additional bonus spaces perfect for entertaining. A full-sized bar, with wine fridge, completes this entertainment haven.Outside, a large rear deck offers stunning views of the .66-acre lot, while the two-car garage adds convenience. Lake Barcroft Beach #2 is just a five-minute walk down a scenic path, making it easy to enjoy the best of Lake Barcroft living. Enjoy 5 beaches fishing and boating!
Open House Schedule
-
Saturday, April 26, 202512:00 to 3:00 pm4/26/2025 12:00:00 PM +00:004/26/2025 3:00:00 PM +00:00Add to Calendar
-
Sunday, April 27, 202512:00 to 4:00 pm4/27/2025 12:00:00 PM +00:004/27/2025 4:00:00 PM +00:00Add to Calendar
Home Details
Home Type
- Single Family
Est. Annual Taxes
- $18,972
Year Built
- Built in 2005
Lot Details
- 0.66 Acre Lot
- Property is in excellent condition
- Property is zoned 120
HOA Fees
- $83 Monthly HOA Fees
Parking
- 2 Car Attached Garage
- Front Facing Garage
- Garage Door Opener
Property Views
- Woods
- Garden
Home Design
- Colonial Architecture
- Brick Front
- Concrete Perimeter Foundation
Interior Spaces
- Property has 3 Levels
- Wet Bar
- Dual Staircase
- Built-In Features
- Bar
- Chair Railings
- Crown Molding
- Recessed Lighting
- 3 Fireplaces
- Fireplace Mantel
- Gas Fireplace
- Window Treatments
- Formal Dining Room
- Finished Basement
- Connecting Stairway
- Fire and Smoke Detector
Kitchen
- Eat-In Gourmet Kitchen
- Breakfast Area or Nook
- Butlers Pantry
- Built-In Self-Cleaning Oven
- Six Burner Stove
- Cooktop with Range Hood
- Built-In Microwave
- Dishwasher
- Stainless Steel Appliances
- Upgraded Countertops
- Wine Rack
- Disposal
Flooring
- Wood
- Carpet
- Marble
- Ceramic Tile
Bedrooms and Bathrooms
- En-Suite Bathroom
- Walk-In Closet
- Hydromassage or Jetted Bathtub
- Walk-in Shower
Laundry
- Laundry on upper level
- Dryer
- Washer
Outdoor Features
- Deck
- Shed
Schools
- Belvedere Elementary School
- Glasgow Middle School
- Justice High School
Utilities
- Forced Air Heating and Cooling System
- Natural Gas Water Heater
- Municipal Trash
Community Details
- Lake Barcroft HOA
- Lake Barcroft Cloisters Subdivision
Listing and Financial Details
- Tax Lot 2
- Assessor Parcel Number 0613 18020002
Map
Home Values in the Area
Average Home Value in this Area
Tax History
| Year | Tax Paid | Tax Assessment Tax Assessment Total Assessment is a certain percentage of the fair market value that is determined by local assessors to be the total taxable value of land and additions on the property. | Land | Improvement |
|---|---|---|---|---|
| 2024 | $19,387 | $1,466,190 | $430,000 | $1,036,190 |
| 2023 | $18,081 | $1,410,340 | $414,000 | $996,340 |
| 2022 | $17,937 | $1,375,800 | $399,000 | $976,800 |
| 2021 | $16,413 | $1,221,150 | $325,000 | $896,150 |
| 2020 | $16,343 | $1,208,150 | $312,000 | $896,150 |
| 2019 | $16,360 | $1,208,150 | $312,000 | $896,150 |
| 2018 | $14,907 | $1,208,150 | $312,000 | $896,150 |
| 2017 | $17,157 | $1,296,240 | $327,000 | $969,240 |
| 2016 | $16,936 | $1,283,240 | $314,000 | $969,240 |
| 2015 | $16,237 | $1,271,240 | $302,000 | $969,240 |
| 2014 | $14,927 | $1,171,130 | $290,000 | $881,130 |
Property History
| Date | Event | Price | Change | Sq Ft Price |
|---|---|---|---|---|
| 04/24/2025 04/24/25 | For Sale | $1,850,000 | -- | $239 / Sq Ft |
Deed History
| Date | Type | Sale Price | Title Company |
|---|---|---|---|
| Deed | -- | Speedwell Law Pllc | |
| Warranty Deed | $1,160,000 | -- | |
| Trustee Deed | $680,200 | -- | |
| Special Warranty Deed | $1,608,999 | -- |
Mortgage History
| Date | Status | Loan Amount | Loan Type |
|---|---|---|---|
| Previous Owner | $570,000 | Unknown | |
| Previous Owner | $400,000 | New Conventional | |
| Previous Owner | $544,160 | New Conventional | |
| Previous Owner | $1,000,000 | New Conventional |
Similar Homes in Falls Church, VA
Source: Bright MLS
MLS Number: VAFX2235278
APN: 0613-18020002
- 6510 Oakwood Dr
- 3706 Quaint Acre Cir
- 6530 Oakwood Dr
- 4026 Downing St
- 6340 Dogwood Place
- 3825 Birchwood Rd
- 6538 Renwood Ln
- 6616 Bay Tree Ln
- 6720 Rosewood St
- 6406 Holyoke Dr
- 6515 Walters Woods Dr
- 4214 Pine Ln
- 3330 Grass Hill Terrace
- 3913 Oak Hill Dr
- 4103 Mesa Way
- 6434 Woodville Dr
- 3416 Mansfield Rd
- 6327 Everglades Dr
- 3909 Forest Grove Dr
- 4503 Sawgrass Ct
