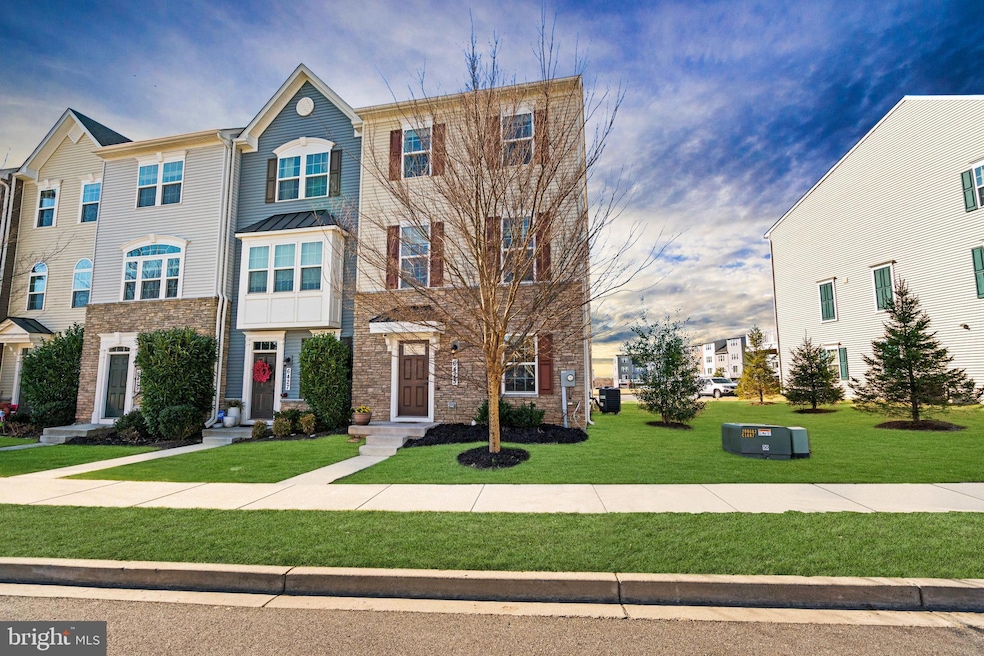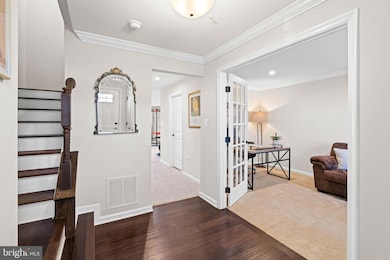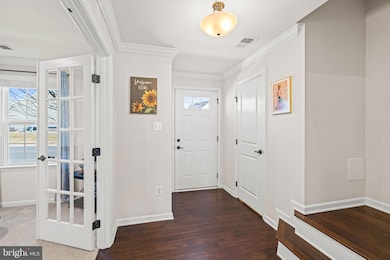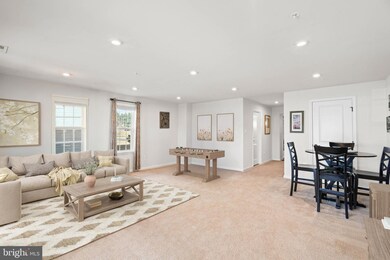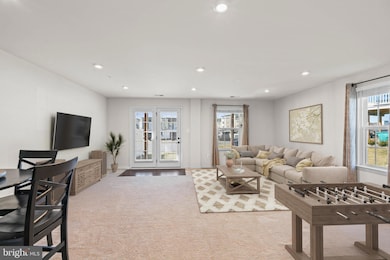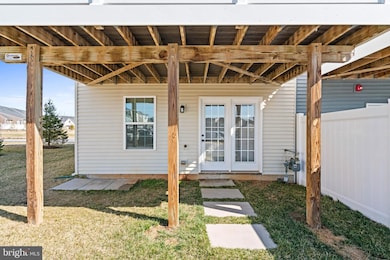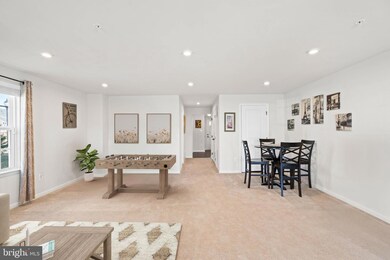
6425 Ballenger Run Blvd Frederick, MD 21703
Ballenger Creek NeighborhoodEstimated payment $3,350/month
Highlights
- Fitness Center
- Open Floorplan
- Wood Flooring
- Eat-In Gourmet Kitchen
- Colonial Architecture
- Upgraded Countertops
About This Home
RARELY AVAILABLE END-UNIT TOWNHOME THAT HAS IT ALL—LIGHT, SPACE, AND HIGH-END UPGRADES! WALKABLE TO SCHOOLS, POPULAR BALLENGER CREEK PARK, AND MORE!
Welcome to a show-stopping end-unit townhouse that radiates natural light from every angle and comes packed with top-tier upgrades. This 3-Bedroom, 2 Full Bath, and 2 Half Bath residence is impeccably designed for modern living with spacious, open-concept interiors that feel both expansive and inviting.
Step inside and prepare to be wowed—upgraded hardwood floors, custom banisters, and designer craftsman doors set the tone for elevated living. Every detail has been carefully considered, from updated light fixtures to a surplus of upgrades, adding to a polished, sophisticated touch.
At the heart of the home? A chef’s dream Kitchen—oversized eat-in island, stunning granite countertops, stainless steel appliances, and extended windows that flood the space with natural light. Walk out to a large and peaceful balcony where you can enjoy your morning coffee in the breeze of Spring mornings. The Living Room is wrapped in windows and open to the Kitchen & Dining Area, a great space for entertaining!
Upstairs you find an expansive Primary Suite with a spa-like Bathroom complete with soaking tub and walk-in shower. 2 additional Bedrooms, full Bath, and large washer & dryer finish the Upper Level.
Head downstairs to a versatile Lower Level, complete with a luminous Home Office, a cozy family room, and convenient french door walkout to 2 private parking spaces. Need a bonus space? You’ve got it—an additional finished flex room perfect for storage!
Let’s talk location—because it doesn’t get much better than this. This townhome is tucked away in nature with direct access to the Frederick County trail system, minutes from Ballenger Creek Park, The Westview Promenade, Downtown Frederick, and key commuter routes like I-270, I-70, and Route 15. The Community Center offers a refreshing outdoor Pool, Fitness Center, and Party Room to host friends and family for special events!
This isn’t just a home—it’s a lifestyle upgrade. The question is: are you ready to move in?
Townhouse Details
Home Type
- Townhome
Est. Annual Taxes
- $5,157
Year Built
- Built in 2018
Lot Details
- 2,738 Sq Ft Lot
- Backs To Open Common Area
- Landscaped
- Extensive Hardscape
HOA Fees
- $151 Monthly HOA Fees
Home Design
- Colonial Architecture
Interior Spaces
- 2,520 Sq Ft Home
- Property has 3 Levels
- Open Floorplan
- Crown Molding
- Ceiling Fan
- Recessed Lighting
- Window Treatments
- Family Room Off Kitchen
- Dining Area
Kitchen
- Eat-In Gourmet Kitchen
- Breakfast Area or Nook
- Butlers Pantry
- Gas Oven or Range
- Built-In Range
- Built-In Microwave
- Dishwasher
- Stainless Steel Appliances
- Kitchen Island
- Upgraded Countertops
- Disposal
Flooring
- Wood
- Carpet
Bedrooms and Bathrooms
- 3 Bedrooms
- En-Suite Bathroom
- Walk-In Closet
Laundry
- Laundry on upper level
- Dryer
- Washer
Finished Basement
- Basement Fills Entire Space Under The House
- Front Basement Entry
- Sump Pump
Parking
- 2 Parking Spaces
- 2 Driveway Spaces
- Off-Street Parking
Outdoor Features
- Exterior Lighting
Schools
- Ballenger Creek Middle School
- Tuscarora High School
Utilities
- Forced Air Heating and Cooling System
- Vented Exhaust Fan
- Natural Gas Water Heater
Listing and Financial Details
- Tax Lot 163
- Assessor Parcel Number 1128596110
Community Details
Overview
- Association fees include common area maintenance, snow removal, trash
- Ballenger Run Subdivision
Amenities
- Common Area
- Community Center
Recreation
- Community Playground
- Fitness Center
- Community Pool
- Jogging Path
- Bike Trail
Map
Home Values in the Area
Average Home Value in this Area
Tax History
| Year | Tax Paid | Tax Assessment Tax Assessment Total Assessment is a certain percentage of the fair market value that is determined by local assessors to be the total taxable value of land and additions on the property. | Land | Improvement |
|---|---|---|---|---|
| 2024 | $5,198 | $422,000 | $0 | $0 |
| 2023 | $4,588 | $387,500 | $0 | $0 |
| 2022 | $4,188 | $353,000 | $85,000 | $268,000 |
| 2021 | $3,966 | $343,433 | $0 | $0 |
| 2020 | $3,966 | $333,867 | $0 | $0 |
| 2019 | $3,854 | $324,300 | $75,000 | $249,300 |
| 2018 | $879 | $75,000 | $75,000 | $0 |
Property History
| Date | Event | Price | Change | Sq Ft Price |
|---|---|---|---|---|
| 03/14/2025 03/14/25 | For Sale | $496,000 | +33.4% | $197 / Sq Ft |
| 12/07/2018 12/07/18 | Sold | $371,810 | +14.4% | $148 / Sq Ft |
| 03/28/2018 03/28/18 | Pending | -- | -- | -- |
| 03/07/2018 03/07/18 | For Sale | $325,000 | -- | $129 / Sq Ft |
Deed History
| Date | Type | Sale Price | Title Company |
|---|---|---|---|
| Interfamily Deed Transfer | -- | Olympia Title Llc | |
| Deed | $371,810 | Nvr Settlement Services Inc | |
| Deed | $651,016 | Nvr Settlement Services Inc |
Mortgage History
| Date | Status | Loan Amount | Loan Type |
|---|---|---|---|
| Open | $363,250 | New Conventional | |
| Closed | $365,074 | FHA |
Similar Homes in Frederick, MD
Source: Bright MLS
MLS Number: MDFR2060852
APN: 28-596110
- 6538 Autumn Olive Dr
- 5449 Lyndale Way
- 6311 Edgeware Ct
- 6205 Adelay Ct W
- 5650 Wade Ct Unit L
- 6852 Fielding Ct
- 5564 Brittany Ct
- 5027 Wesley Square
- 4910 Edgeware Terrace
- 5039 Wesley Square
- 6681 Canada Goose Ct
- 6345 New Haven Ct
- 6672 Canada Goose Ct
- 5620 Denton Ct
- 6329 New Haven Ct
- 4904 Whitney Terrace
- 6714 Black Duck Ct
- 6252 Darlington Ct
- 6786 Wood Duck Ct
- 5694 Singletree Dr
