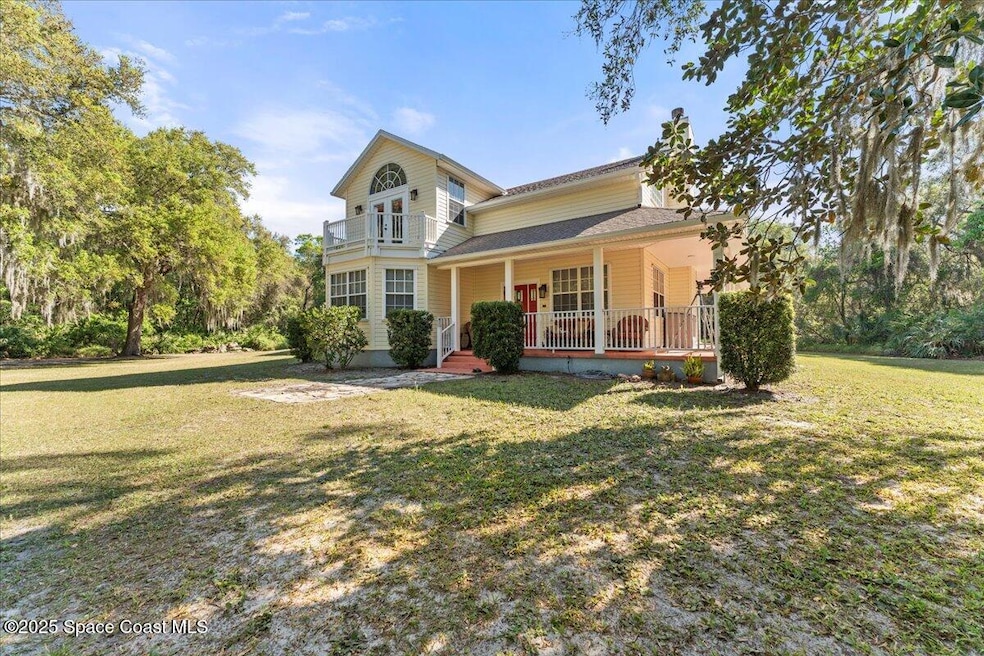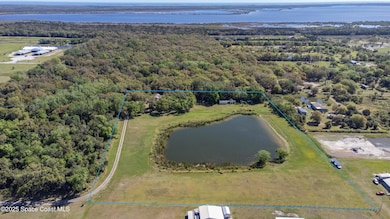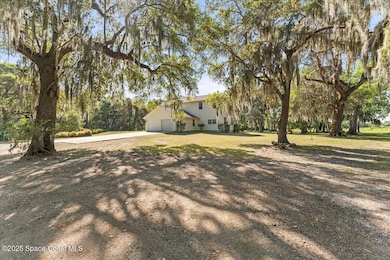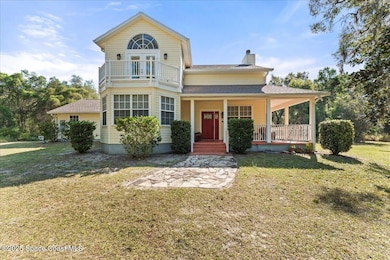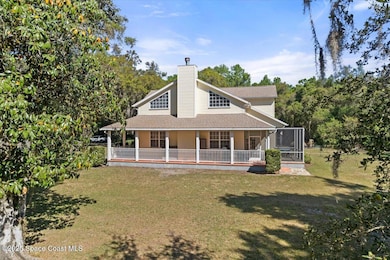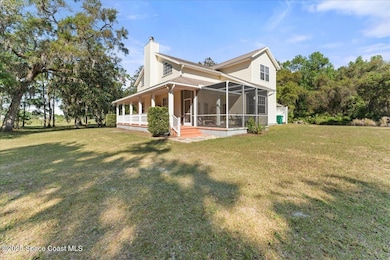
6425 Currahee Ln Mims, FL 32754
Mims NeighborhoodEstimated payment $4,082/month
Highlights
- Water Views
- Vaulted Ceiling
- Main Floor Primary Bedroom
- 10 Acre Lot
- Wood Flooring
- No HOA
About This Home
Looking for peace and quiet in the countryside?! This stunning home sits on the back of a 10-acre parcel with a wrap-around porch, a screened rear porch, and a second-floor balcony overlooking the picturesque private landscape. Inside, the eat-in kitchen has new quartz countertops and modern appliances. The main living area boasts hardwood flooring, soaring ceilings, updated lighting, and plantation shutters. A ground-floor primary suite and indoor laundry add convenience. All bedrooms have walk-in closets. Major expenses taken care of recently include a new roof (2021), a top-of-the-line A/C (2025), and updated well equipment. 2 car garage, plus an insulated, air-conditioned, 25x30 metal building with roll up door, two carports, and a storage shed will house all your projects! Enjoy fishing in your very own stocked deep-water pond. This property backs to 70 acres of state-owned land, and the Huntington boat ramp nearby. High speed internet available. Don't miss this rare opportunity!
Home Details
Home Type
- Single Family
Est. Annual Taxes
- $768
Year Built
- Built in 2001
Lot Details
- 10 Acre Lot
- Lot Dimensions are 772.6'x556.7'
- Property fronts a county road
- Dirt Road
- Many Trees
Parking
- 2 Car Attached Garage
- 4 Detached Carport Spaces
Property Views
- Water
- Woods
Home Design
- Frame Construction
- Shingle Roof
- Vinyl Siding
Interior Spaces
- 2,450 Sq Ft Home
- 2-Story Property
- Furniture Can Be Negotiated
- Vaulted Ceiling
- Ceiling Fan
- Wood Burning Fireplace
- Screened Porch
Kitchen
- Eat-In Kitchen
- Convection Oven
- Dishwasher
- Kitchen Island
Flooring
- Wood
- Carpet
- Tile
Bedrooms and Bathrooms
- 3 Bedrooms
- Primary Bedroom on Main
- Split Bedroom Floorplan
- Walk-In Closet
- 2 Full Bathrooms
- Separate Shower in Primary Bathroom
Laundry
- Laundry on lower level
- Dryer
- Washer
Eco-Friendly Details
- Energy-Efficient Appliances
- Energy-Efficient Exposure or Shade
- Energy-Efficient Lighting
- Energy-Efficient Roof
Outdoor Features
- Balcony
- Separate Outdoor Workshop
- Shed
Schools
- Pinewood Elementary School
- Madison Middle School
- Astronaut High School
Utilities
- Central Heating and Cooling System
- Geothermal Heating and Cooling
- Underground Utilities
- Private Water Source
- Well
- High-Efficiency Water Heater
- Water Softener is Owned
- Septic Tank
Community Details
- No Home Owners Association
- Fontaine Grant Resubd Of Subdivision
Listing and Financial Details
- Assessor Parcel Number 20g-35-40-Ac-00000.0-0119.00
Map
Home Values in the Area
Average Home Value in this Area
Tax History
| Year | Tax Paid | Tax Assessment Tax Assessment Total Assessment is a certain percentage of the fair market value that is determined by local assessors to be the total taxable value of land and additions on the property. | Land | Improvement |
|---|---|---|---|---|
| 2023 | $746 | $341,720 | $0 | $0 |
| 2022 | $724 | $331,770 | $0 | $0 |
| 2021 | $702 | $322,110 | $0 | $0 |
| 2020 | $610 | $317,670 | $0 | $0 |
| 2019 | $550 | $310,530 | $0 | $0 |
| 2018 | $4,480 | $304,740 | $0 | $0 |
| 2017 | $4,538 | $298,480 | $0 | $0 |
| 2016 | $4,614 | $292,350 | $109,000 | $183,350 |
| 2015 | $2,511 | $156,470 | $1,250 | $155,220 |
| 2014 | $2,399 | $156,990 | $3,000 | $153,990 |
Property History
| Date | Event | Price | Change | Sq Ft Price |
|---|---|---|---|---|
| 04/13/2025 04/13/25 | Price Changed | $719,900 | -0.7% | $294 / Sq Ft |
| 03/31/2025 03/31/25 | For Sale | $725,000 | +107.1% | $296 / Sq Ft |
| 09/09/2015 09/09/15 | Sold | $350,000 | 0.0% | $147 / Sq Ft |
| 06/23/2015 06/23/15 | Sold | $350,000 | +12.9% | $147 / Sq Ft |
| 04/26/2015 04/26/15 | Pending | -- | -- | -- |
| 04/26/2015 04/26/15 | Pending | -- | -- | -- |
| 03/25/2015 03/25/15 | Price Changed | $309,900 | -1.6% | $130 / Sq Ft |
| 02/26/2015 02/26/15 | For Sale | $315,000 | -3.1% | $132 / Sq Ft |
| 03/31/2014 03/31/14 | For Sale | $325,000 | -- | $136 / Sq Ft |
Deed History
| Date | Type | Sale Price | Title Company |
|---|---|---|---|
| Warranty Deed | -- | Attorney | |
| Warranty Deed | $350,000 | Attorney | |
| Warranty Deed | $5,000 | -- |
Mortgage History
| Date | Status | Loan Amount | Loan Type |
|---|---|---|---|
| Open | $375,000 | VA | |
| Previous Owner | $350,000 | No Value Available | |
| Previous Owner | $60,000 | Credit Line Revolving | |
| Previous Owner | $165,000 | Unknown |
Similar Homes in Mims, FL
Source: Space Coast MLS (Space Coast Association of REALTORS®)
MLS Number: 1040636
APN: 20G-35-40-AC-00000.0-0119.00
