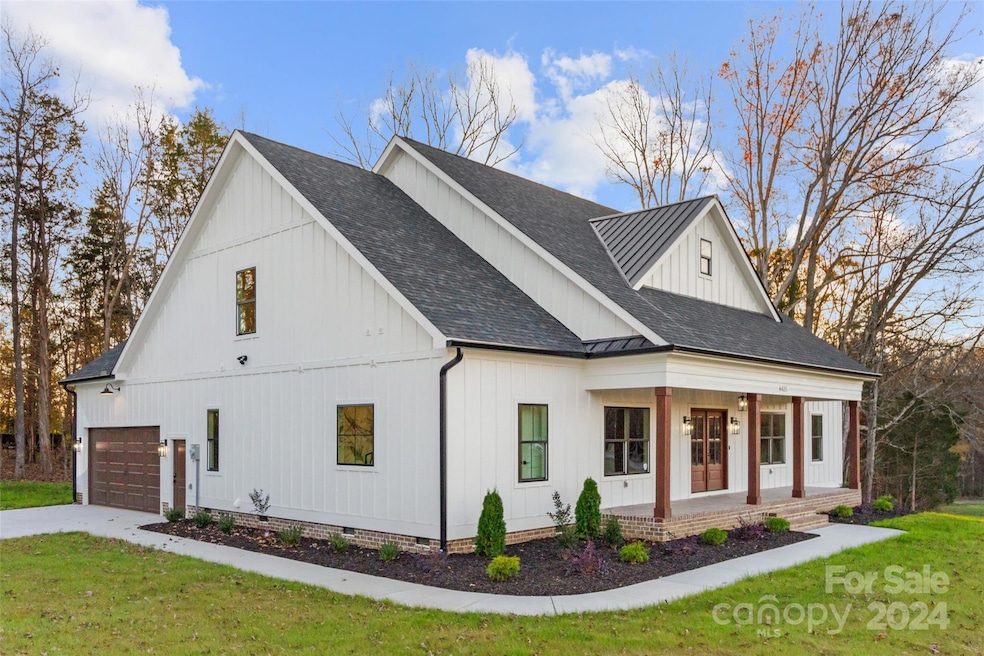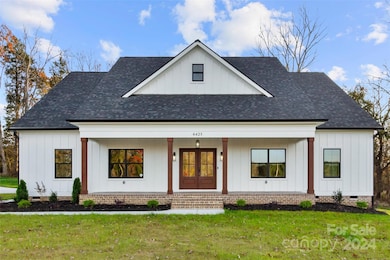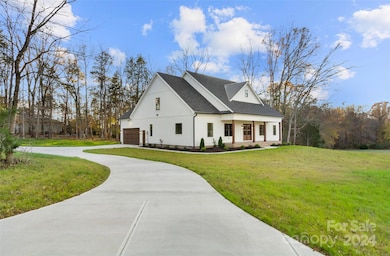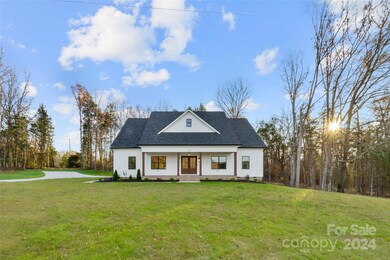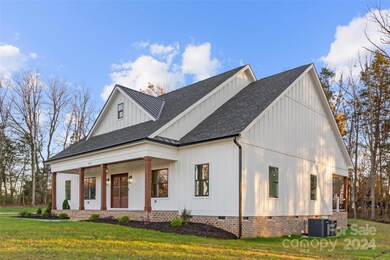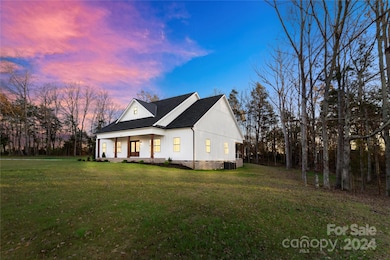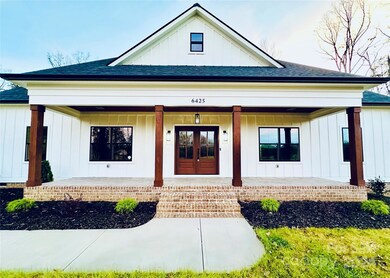6425 Private Dr Mount Pleasant, NC 28124
Highlights
- New Construction
- Open Floorplan
- Front Porch
- Mount Pleasant Elementary School Rated A-
- Fireplace
- 2 Car Attached Garage
About This Home
As of February 2025New Custom homes on 2+ private acres just don't hit the market very often. Nestled on this spacious lot, you'll find your forever home. As you make your way through the stamped concrete front porch, you'll be greeted by vaulted ceilings and a stone fireplace with modern touches. The family room opens to the picture box lined dining room and kitchen adorned with Cafe appliances, large island w/storage underneath, and intricate tile work accenting the quartz countertops. Walk out the back door to a private view of mature trees and get warm by the cozy fire pit that awaits you. This one and a half story, 4 bedroom, 3 full/2 half bathroom home features a master suite on both levels, custom shelving in each closet, office space, and a finished bonus room, mud room with custom built-ins, spacious garage, beautiful landscaping, concrete driveway with extra parking galore, there's just too much to list. This house was family built and we know the moment you walk in the door, you'll be "home."
Last Agent to Sell the Property
Troutman Realty Brokerage Email: troutmanrental@gmail.com License #90220
Home Details
Home Type
- Single Family
Est. Annual Taxes
- $1,142
Year Built
- Built in 2024 | New Construction
Parking
- 2 Car Attached Garage
- Driveway
Home Design
- Composition Roof
Interior Spaces
- 1.5-Story Property
- Open Floorplan
- Built-In Features
- Fireplace
- Crawl Space
Kitchen
- Electric Range
- Range Hood
- Microwave
- Dishwasher
- Kitchen Island
Flooring
- Laminate
- Tile
Bedrooms and Bathrooms
- Walk-In Closet
- Garden Bath
Laundry
- Laundry Room
- Washer and Electric Dryer Hookup
Schools
- Mount Pleasant Elementary And Middle School
- Mount Pleasant High School
Utilities
- Central Air
- Heat Pump System
- Electric Water Heater
- Septic Tank
- Private Sewer
Additional Features
- Front Porch
- Property is zoned CR
Community Details
- Built by CBT of NC INC
Listing and Financial Details
- Assessor Parcel Number 56601467410000
Map
Home Values in the Area
Average Home Value in this Area
Property History
| Date | Event | Price | Change | Sq Ft Price |
|---|---|---|---|---|
| 02/07/2025 02/07/25 | Sold | $799,000 | 0.0% | $263 / Sq Ft |
| 12/24/2024 12/24/24 | Pending | -- | -- | -- |
| 12/19/2024 12/19/24 | For Sale | $799,000 | +1168.3% | $263 / Sq Ft |
| 10/31/2022 10/31/22 | Sold | $63,000 | +26.0% | -- |
| 10/10/2022 10/10/22 | Pending | -- | -- | -- |
| 10/08/2022 10/08/22 | For Sale | $50,000 | -- | -- |
Tax History
| Year | Tax Paid | Tax Assessment Tax Assessment Total Assessment is a certain percentage of the fair market value that is determined by local assessors to be the total taxable value of land and additions on the property. | Land | Improvement |
|---|---|---|---|---|
| 2024 | $1,142 | $166,520 | $57,500 | $109,020 |
| 2023 | $325 | $37,830 | $37,830 | $0 |
| 2022 | $325 | $37,830 | $37,830 | $0 |
| 2021 | $325 | $37,830 | $37,830 | $0 |
| 2020 | $325 | $37,830 | $37,830 | $0 |
| 2019 | $273 | $31,780 | $31,780 | $0 |
| 2018 | $262 | $31,780 | $31,780 | $0 |
| 2017 | $255 | $31,780 | $31,780 | $0 |
| 2016 | $255 | $33,370 | $33,370 | $0 |
| 2015 | $261 | $33,370 | $33,370 | $0 |
| 2014 | $261 | $33,370 | $33,370 | $0 |
Mortgage History
| Date | Status | Loan Amount | Loan Type |
|---|---|---|---|
| Previous Owner | $319,000 | Construction |
Deed History
| Date | Type | Sale Price | Title Company |
|---|---|---|---|
| Warranty Deed | $799,000 | Lm Title Agency Llc | |
| Warranty Deed | $799,000 | Lm Title Agency Llc | |
| Warranty Deed | $63,000 | -- | |
| Warranty Deed | $40,000 | Smith Reginald K | |
| Interfamily Deed Transfer | -- | None Available | |
| Warranty Deed | -- | -- |
Source: Canopy MLS (Canopy Realtor® Association)
MLS Number: 4207655
APN: 5660-14-6741-0000
- 6475 Highway 73 E
- 1190 Duchess Dr
- 1112 Allman Extension
- 1234 Wendall Ln
- 1111 Skyland Dr
- 8044 Eagle St
- 7872 Fisher Rd
- 8124 Wood St
- 623 N Skyland Dr
- 1930 Cold Springs Rd
- 951 Page St
- 619 Skyland Dr N
- 8050 North Dr
- 297 Bar Link Rd
- 5283 Fieldstone Dr
- 5162 Beckenham Ln
- 788 N Main St
- 8425 E Franklin St
- 878 Cold Springs Rd
- 8475 State Highway 49
