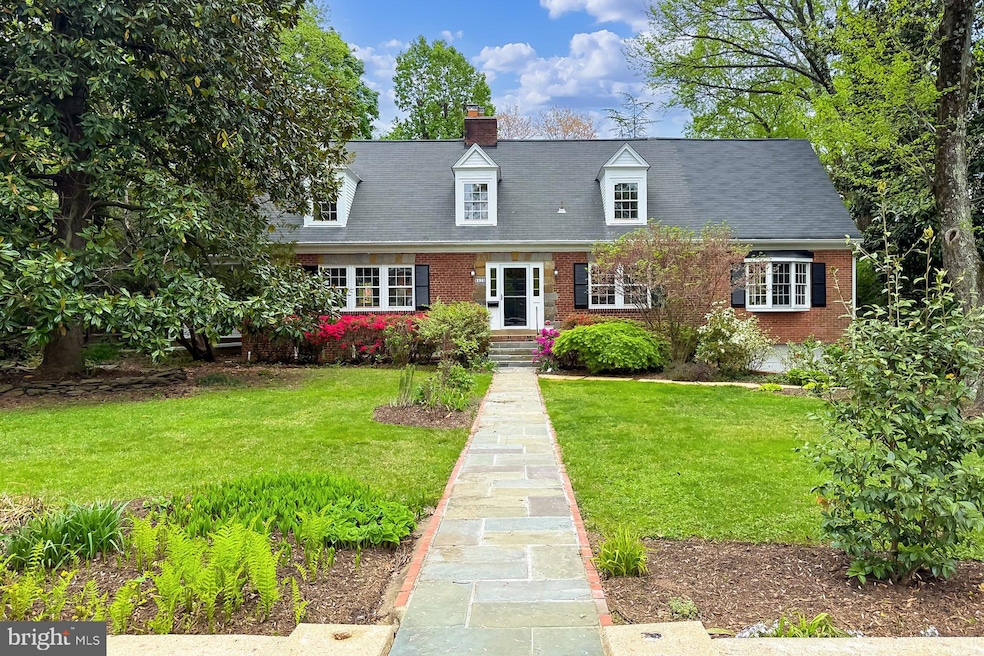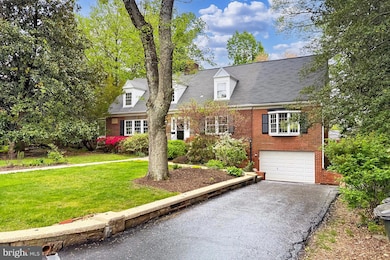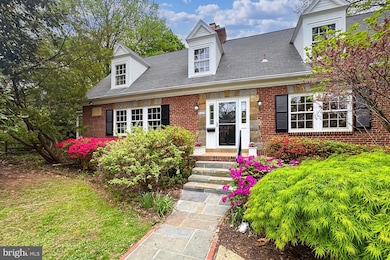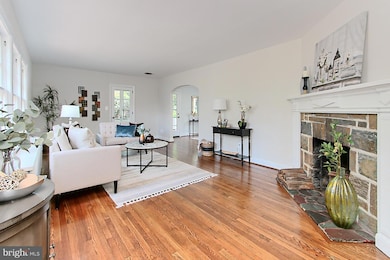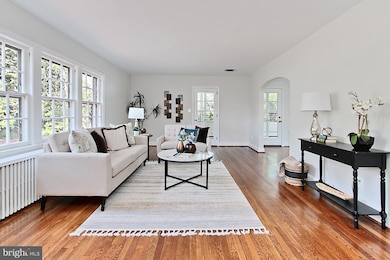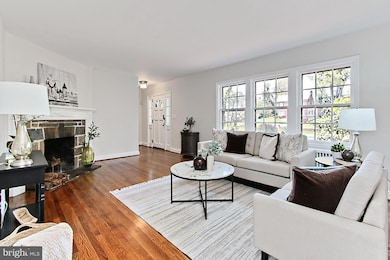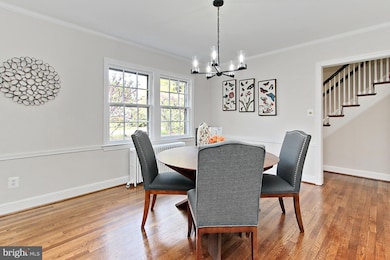
6425 Spring Terrace Falls Church, VA 22042
West Falls Church NeighborhoodEstimated payment $7,434/month
Highlights
- Very Popular Property
- Eat-In Gourmet Kitchen
- Deck
- Pool and Spa
- Cape Cod Architecture
- Recreation Room
About This Home
Cape Cods are the all-American version of “home sweet home.” Their classic design offers cozy and relaxed family living — but this one adds a twist. A dramatic two-story gourmet kitchen addition anchors the home with light, space, and seamless flow between the indoors and outdoors. It makes the home perfect for entertaining any time of the year, especially when the pool is open, with four rooms — including the kitchen — opening to the pool. The ultra-flexible layout features seven rooms on the main level, including three that can be used as offices, guest rooms, or sitting rooms. Two of these rooms have doors to the backyard, making them perfect for use as home offices. The fourth room opening to the pool is a charming four-season sunroom off the living room. The upper-level primary suite is part of the flexible design. It has a private doorway to a hallway that leads to the primary bedroom, a large bathroom, and a fifth bedroom that can be used as a nursery or office. The lower level is versatile too. It features a large recreation room, two additional rooms (including one with mirrored walls that’s ideal for a gym), and a garage that can easily serve as a workshop. There’s plenty of off-street parking in both the driveway and the gravel parking area along the street. The property is located in Old Sleepy Hollow, one of the most sought after neighborhoods in the area. Shopping centers, supermarkets, and restaurants are minutes away. Easy access to the Seven Corners Transit Center with direct Metro Busses to EFC Metro, Ballston Metro, Vienna Metro, Tysons Metro, and direct connections to the rest of the Metro system. MetroBus is less than a mile.
Home Details
Home Type
- Single Family
Est. Annual Taxes
- $12,256
Year Built
- Built in 1947
Lot Details
- 0.44 Acre Lot
- Landscaped
- Property is in very good condition
- Property is zoned 110
Parking
- 1 Car Attached Garage
- 3 Driveway Spaces
- Front Facing Garage
Home Design
- Cape Cod Architecture
- Brick Exterior Construction
- Block Foundation
Interior Spaces
- Property has 3 Levels
- Traditional Floor Plan
- Ceiling Fan
- Skylights
- Recessed Lighting
- 2 Fireplaces
- Wood Burning Fireplace
- Family Room
- Living Room
- Dining Room
- Den
- Recreation Room
- Sun or Florida Room
- Home Gym
Kitchen
- Eat-In Gourmet Kitchen
- Breakfast Area or Nook
- Built-In Oven
- Cooktop
- Built-In Microwave
- Ice Maker
- Dishwasher
- Upgraded Countertops
- Disposal
Flooring
- Wood
- Ceramic Tile
Bedrooms and Bathrooms
- En-Suite Primary Bedroom
- Walk-In Closet
- Bathtub with Shower
Laundry
- Laundry Room
- Dryer
- Washer
Finished Basement
- Walk-Up Access
- Rear Basement Entry
- Laundry in Basement
Outdoor Features
- Pool and Spa
- Deck
- Patio
- Exterior Lighting
- Porch
Utilities
- Central Heating and Cooling System
- Radiator
- Vented Exhaust Fan
- Natural Gas Water Heater
Community Details
- No Home Owners Association
- Sleepy Hollow Subdivision
Listing and Financial Details
- Tax Lot 5
- Assessor Parcel Number 0513 06 0005
Map
Home Values in the Area
Average Home Value in this Area
Tax History
| Year | Tax Paid | Tax Assessment Tax Assessment Total Assessment is a certain percentage of the fair market value that is determined by local assessors to be the total taxable value of land and additions on the property. | Land | Improvement |
|---|---|---|---|---|
| 2024 | $11,894 | $962,960 | $380,000 | $582,960 |
| 2023 | $11,049 | $925,830 | $365,000 | $560,830 |
| 2022 | $9,979 | $822,520 | $308,000 | $514,520 |
| 2021 | $9,162 | $739,090 | $308,000 | $431,090 |
| 2020 | $9,310 | $699,970 | $293,000 | $406,970 |
| 2019 | $8,753 | $699,970 | $293,000 | $406,970 |
| 2018 | $8,050 | $699,970 | $293,000 | $406,970 |
| 2017 | $8,563 | $699,970 | $293,000 | $406,970 |
| 2016 | $8,559 | $699,970 | $293,000 | $406,970 |
| 2015 | $8,262 | $699,970 | $293,000 | $406,970 |
| 2014 | $8,244 | $699,970 | $293,000 | $406,970 |
Property History
| Date | Event | Price | Change | Sq Ft Price |
|---|---|---|---|---|
| 04/24/2025 04/24/25 | For Sale | $1,149,000 | -- | $299 / Sq Ft |
Deed History
| Date | Type | Sale Price | Title Company |
|---|---|---|---|
| Deed | $385,000 | -- |
Mortgage History
| Date | Status | Loan Amount | Loan Type |
|---|---|---|---|
| Open | $347,000 | New Conventional | |
| Closed | $362,000 | New Conventional | |
| Closed | $417,000 | New Conventional | |
| Closed | $373,000 | New Conventional | |
| Closed | $308,000 | New Conventional |
Similar Homes in the area
Source: Bright MLS
MLS Number: VAFX2236024
APN: 0513-06-0005
- 6512 Cedar Ln
- 3063 Hazelton St
- 3106 Faber Dr
- 2839 Meadow Ln
- 2844 Meadow Ln
- 2843 Cherry St
- 701 Berry St
- 3101 Holmes Run Rd
- 3106 Juniper Ln
- 2947 Random Rd
- 3108 Juniper Ln
- 1000 N Sycamore St
- 1010 N Tuckahoe St
- 600 Roosevelt Blvd Unit 412
- 600 Roosevelt Blvd Unit 316
- 600 Roosevelt Blvd Unit 303
- 862 N Ohio St
- 6180 Greenwood Dr Unit 101
- 3051 Patrick Henry Dr Unit 201
- 6174 Greenwood Dr Unit 201
