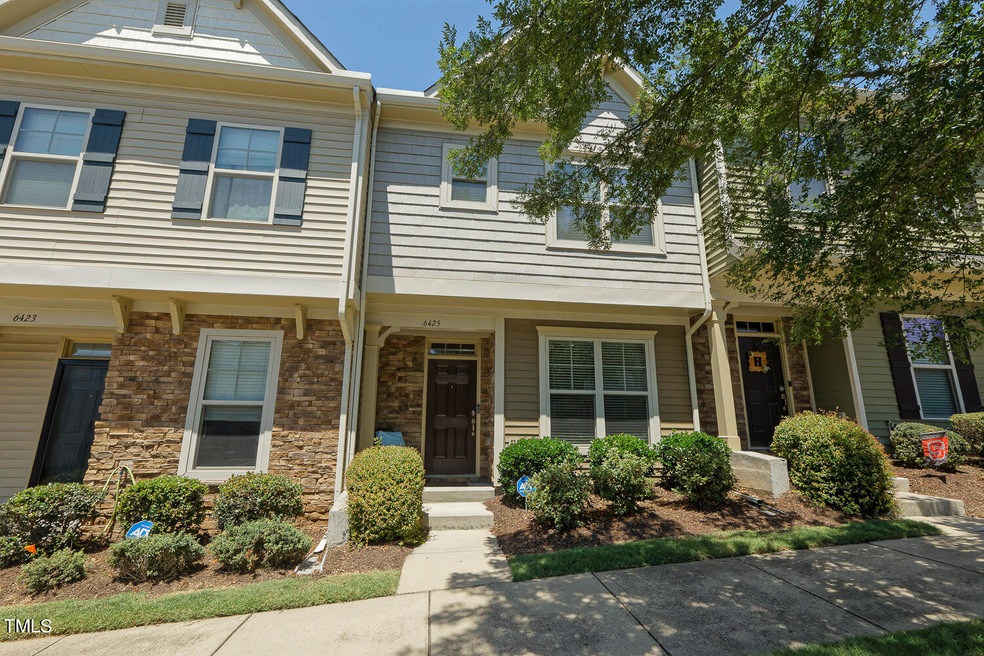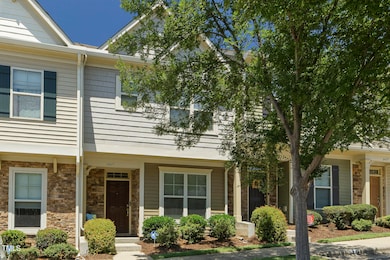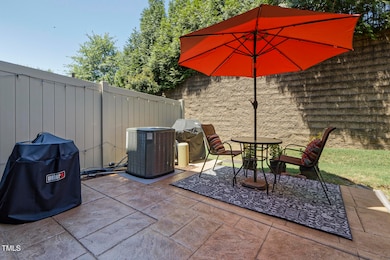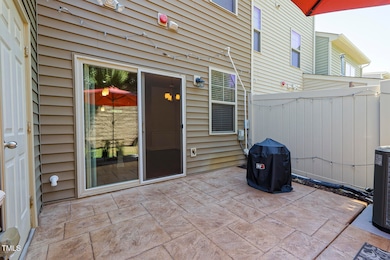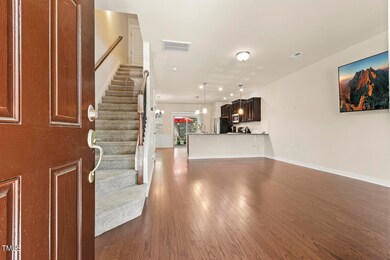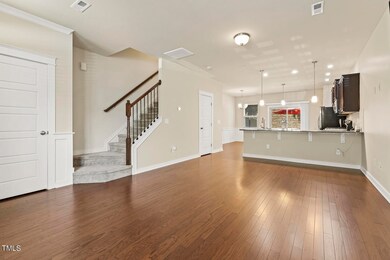
6425 Swatner Dr Raleigh, NC 27612
Highlights
- Open Floorplan
- Transitional Architecture
- High Ceiling
- Leesville Road Elementary School Rated A
- Wood Flooring
- Granite Countertops
About This Home
As of January 2025The seller is moving in January and motivated to sell - we have made one final drop in price on 11/29/24. Compare our listing with others in the subdivision and you won't find a better valued property. Gorgeous, move-in-ready townhome with open floor plan. 3BR/3.5BA, LR/FR/and kitchen with an island, stainless steel appliances, granite tops, h/w floors, gas stove, and recessed lighting. Breakfast area w/wainscoat siding. Large bedrooms. Bathrooms have ceramic tile. Lots of attic storage. Expanded stamped concrete patio, Trane HVAC unit less than 1 year old with 10 year warranty, fire pit, sprinkler system. Pool is just steps away. City water & sewer. Short distance to Brier Creek, RDU International Airport, Crabtree Valley Mall, Umstead Park, restaurants, hospitals, and more.
Last Buyer's Agent
Non Member
Non Member Office
Townhouse Details
Home Type
- Townhome
Est. Annual Taxes
- $2,992
Year Built
- Built in 2014
Lot Details
- 1,307 Sq Ft Lot
- Two or More Common Walls
HOA Fees
- $155 Monthly HOA Fees
Home Design
- Transitional Architecture
- Slab Foundation
- Shingle Roof
- Vinyl Siding
Interior Spaces
- 1,850 Sq Ft Home
- 3-Story Property
- Open Floorplan
- Smooth Ceilings
- High Ceiling
- Ceiling Fan
- Recessed Lighting
- Entrance Foyer
- Family Room
- Living Room
- Combination Kitchen and Dining Room
- Pull Down Stairs to Attic
- Smart Thermostat
Kitchen
- Eat-In Kitchen
- Self-Cleaning Oven
- Microwave
- Ice Maker
- Dishwasher
- Kitchen Island
- Granite Countertops
- Disposal
Flooring
- Wood
- Carpet
- Ceramic Tile
Bedrooms and Bathrooms
- 3 Bedrooms
- Walk-In Closet
- Double Vanity
- Separate Shower in Primary Bathroom
- Bathtub with Shower
Laundry
- Laundry closet
- Dryer
- Washer
Parking
- 2 Parking Spaces
- Paved Parking
- Guest Parking
- Open Parking
- Parking Lot
- Assigned Parking
Outdoor Features
- Patio
- Fire Pit
- Exterior Lighting
- Outdoor Storage
- Outdoor Gas Grill
Schools
- Pleasant Grove Elementary School
- Oberlin Middle School
- Broughton High School
Utilities
- Central Air
- Heating System Uses Natural Gas
- Natural Gas Connected
- Gas Water Heater
- Septic System
- Cable TV Available
Listing and Financial Details
- Assessor Parcel Number 0411149
Community Details
Overview
- Association fees include ground maintenance, maintenance structure, road maintenance, storm water maintenance
- Lynnwood Bluff Association, Phone Number (919) 878-8787
- Lynnwood Bluff Subdivision
- Maintained Community
Recreation
- Community Pool
Security
- Fire and Smoke Detector
- Fire Sprinkler System
Map
Home Values in the Area
Average Home Value in this Area
Property History
| Date | Event | Price | Change | Sq Ft Price |
|---|---|---|---|---|
| 01/14/2025 01/14/25 | Sold | $374,000 | -0.3% | $202 / Sq Ft |
| 12/04/2024 12/04/24 | Pending | -- | -- | -- |
| 11/29/2024 11/29/24 | Price Changed | $375,000 | -2.3% | $203 / Sq Ft |
| 10/24/2024 10/24/24 | Price Changed | $384,000 | -3.9% | $208 / Sq Ft |
| 09/23/2024 09/23/24 | Price Changed | $399,450 | -2.5% | $216 / Sq Ft |
| 08/22/2024 08/22/24 | Price Changed | $409,900 | -1.2% | $222 / Sq Ft |
| 07/02/2024 07/02/24 | For Sale | $415,000 | -- | $224 / Sq Ft |
Tax History
| Year | Tax Paid | Tax Assessment Tax Assessment Total Assessment is a certain percentage of the fair market value that is determined by local assessors to be the total taxable value of land and additions on the property. | Land | Improvement |
|---|---|---|---|---|
| 2024 | $3,359 | $384,509 | $85,000 | $299,509 |
| 2023 | $2,994 | $272,799 | $54,000 | $218,799 |
| 2022 | $2,782 | $272,799 | $54,000 | $218,799 |
| 2021 | $2,674 | $272,799 | $54,000 | $218,799 |
| 2020 | $2,626 | $272,799 | $54,000 | $218,799 |
| 2019 | $2,449 | $209,569 | $46,000 | $163,569 |
| 2018 | $2,310 | $209,569 | $46,000 | $163,569 |
| 2017 | $2,200 | $209,569 | $46,000 | $163,569 |
| 2016 | $2,155 | $209,569 | $46,000 | $163,569 |
| 2015 | $2,162 | $206,864 | $38,000 | $168,864 |
| 2014 | $373 | $38,000 | $38,000 | $0 |
Mortgage History
| Date | Status | Loan Amount | Loan Type |
|---|---|---|---|
| Open | $166,927 | New Conventional | |
| Previous Owner | $212,694 | VA |
Deed History
| Date | Type | Sale Price | Title Company |
|---|---|---|---|
| Warranty Deed | $374,000 | None Listed On Document | |
| Warranty Deed | $206,000 | None Available |
Similar Homes in the area
Source: Doorify MLS
MLS Number: 10038966
APN: 0787.17-11-5523-000
- 6418 Swatner Dr
- 7822 Allscott Way
- 6323 Pesta Ct
- 7851 Allscott Way
- 6244 Pesta Ct
- 6230 Pesta Ct
- 6233 Pesta Ct
- 6220 Sweden Dr
- 8009 Tobin Place
- 8000 Elderson Ln
- 5403 Bayside Ct
- 3810 Lunceston Way Unit 305
- 7104 Proctor Hill Dr
- 8125 Park Side Dr
- 5117 Singing Wind Dr
- 6813 W Lake Anne Dr
- 5815 Cameo Glass Way
- 5906 Black Marble Ct
- 5902 Black Marble Ct
- 5026 Celtic Ct
