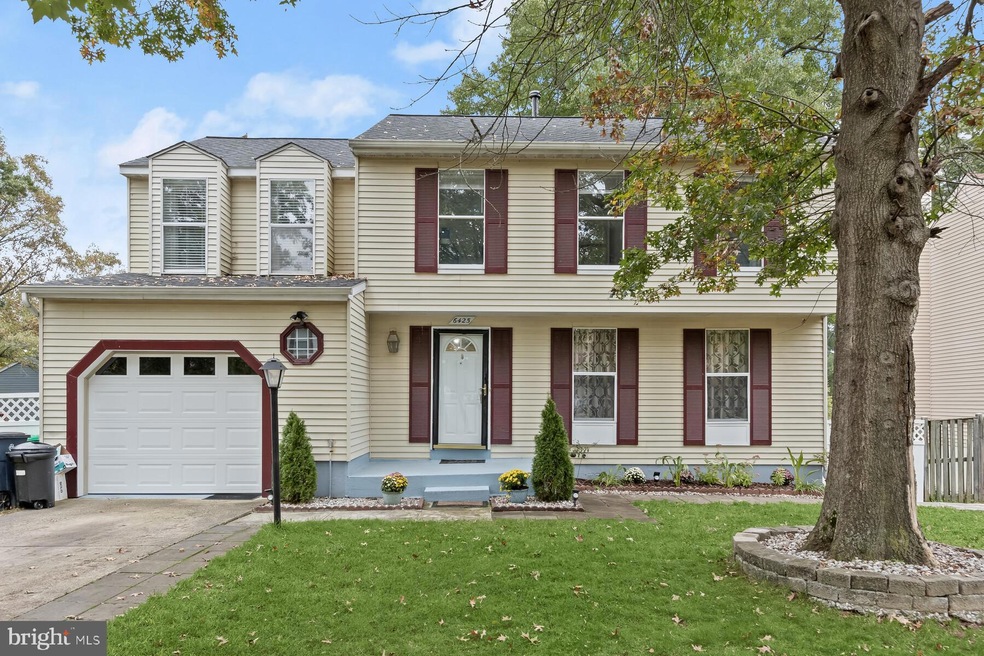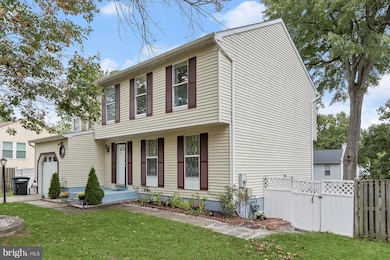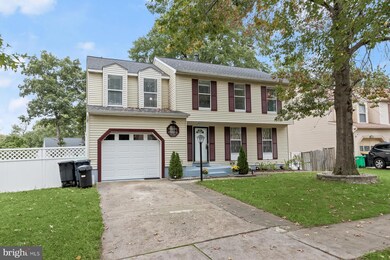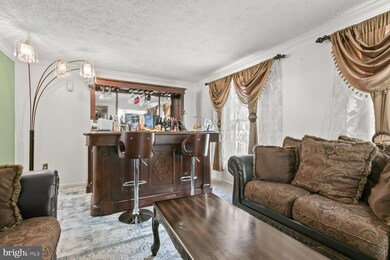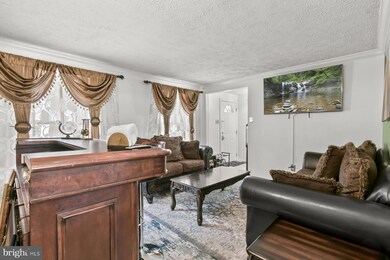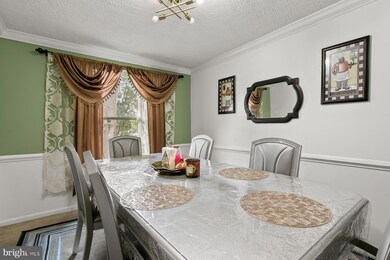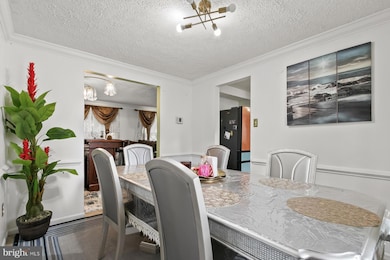
6425 Tiffany Ct Lanham, MD 20706
Highlights
- Open Floorplan
- Deck
- No HOA
- Colonial Architecture
- Wood Flooring
- Upgraded Countertops
About This Home
As of January 2025Discover incredible value in this spacious colonial home, ideally situated in the heart of Lanham on a generous private lot. This remarkable residence features five bedrooms and three and a half bathrooms, spread across three inviting levels.
The bright and open floor plan is designed for entertaining, starting with a welcoming foyer showcasing gleaming hardwood floors that flow seamlessly into the kitchen, family room, and formal living areas. The formal living spaces, complete with updated fixtures, provide a serene retreat for relaxation or gatherings. The cozy family room, enhanced by a gas fireplace, exudes warmth and charm.
At the heart of the home is the gourmet kitchen, equipped with a convenient island and ample cabinetry, perfect for culinary enthusiasts. Upstairs, you'll find four well-appointed bedrooms, including a primary suite featuring an ensuite bathroom and a spacious walk-in closet. The fully finished lower level adds versatility with a large recreation room, the fifth bedroom, a full hall bathroom, laundry room, and plenty of storage. With direct access to the private backyard, it’s ideal for an in-law suite.
Enjoy outdoor living on the deck or brick patio, perfect for entertaining or unwinding. The prime location offers easy access to major commuter routes (I-495/I-95, Rt. 50, 295/BW Pkwy, and Rt. 450), just an 8-minute drive to the DC line. You'll be surrounded by well-maintained parks, recreation, shopping, schools, hospitals, and public transportation options, including the New Carrollton Metro Orange line (with upcoming Purple line access) and MARC/Amtrak train.
This stunning colonial home perfectly blends space, style, and comfort. Don’t miss your chance to make it yours!
Last Agent to Sell the Property
Mandy Kaur
Redfin Corp License #SP98360618

Home Details
Home Type
- Single Family
Est. Annual Taxes
- $5,658
Year Built
- Built in 1986
Lot Details
- 7,128 Sq Ft Lot
- Property is Fully Fenced
- Open Lot
- Property is zoned RSF65
Parking
- 1 Car Attached Garage
- 2 Driveway Spaces
- Front Facing Garage
Home Design
- Colonial Architecture
- Frame Construction
- Fiberglass Roof
Interior Spaces
- Property has 3 Levels
- Open Floorplan
- Family Room
- Living Room
- Dining Room
- Wood Flooring
Kitchen
- Eat-In Kitchen
- Electric Oven or Range
- Cooktop
- Microwave
- Dishwasher
- Upgraded Countertops
- Trash Compactor
- Disposal
Bedrooms and Bathrooms
- En-Suite Bathroom
Laundry
- Dryer
- Washer
Finished Basement
- Heated Basement
- Walk-Out Basement
- Basement Fills Entire Space Under The House
- Connecting Stairway
- Interior and Rear Basement Entry
- Laundry in Basement
- Basement Windows
Home Security
- Storm Windows
- Storm Doors
- Fire and Smoke Detector
Outdoor Features
- Deck
Utilities
- Central Air
- Cooling System Utilizes Natural Gas
- Heat Pump System
- Vented Exhaust Fan
- Natural Gas Water Heater
Community Details
- No Home Owners Association
- Dresden Green Subdivision
Listing and Financial Details
- Tax Lot 27
- Assessor Parcel Number 17202243640
Map
Home Values in the Area
Average Home Value in this Area
Property History
| Date | Event | Price | Change | Sq Ft Price |
|---|---|---|---|---|
| 01/14/2025 01/14/25 | Sold | $550,000 | 0.0% | $194 / Sq Ft |
| 12/14/2024 12/14/24 | Pending | -- | -- | -- |
| 12/09/2024 12/09/24 | For Sale | $550,000 | 0.0% | $194 / Sq Ft |
| 10/29/2024 10/29/24 | Pending | -- | -- | -- |
| 10/11/2024 10/11/24 | For Sale | $550,000 | +69.2% | $194 / Sq Ft |
| 04/04/2016 04/04/16 | Sold | $325,000 | -3.0% | $166 / Sq Ft |
| 02/28/2016 02/28/16 | Pending | -- | -- | -- |
| 02/18/2016 02/18/16 | Price Changed | $335,000 | -1.5% | $171 / Sq Ft |
| 02/04/2016 02/04/16 | For Sale | $340,000 | -- | $174 / Sq Ft |
Tax History
| Year | Tax Paid | Tax Assessment Tax Assessment Total Assessment is a certain percentage of the fair market value that is determined by local assessors to be the total taxable value of land and additions on the property. | Land | Improvement |
|---|---|---|---|---|
| 2024 | $6,057 | $380,767 | $0 | $0 |
| 2023 | $5,838 | $366,100 | $80,600 | $285,500 |
| 2022 | $3,974 | $357,367 | $0 | $0 |
| 2021 | $6,144 | $348,633 | $0 | $0 |
| 2020 | $5,449 | $339,900 | $70,300 | $269,600 |
| 2019 | $5,134 | $318,700 | $0 | $0 |
| 2018 | $5,192 | $297,500 | $0 | $0 |
| 2017 | $4,846 | $276,300 | $0 | $0 |
| 2016 | -- | $248,433 | $0 | $0 |
| 2015 | $3,777 | $220,567 | $0 | $0 |
| 2014 | $3,777 | $192,700 | $0 | $0 |
Mortgage History
| Date | Status | Loan Amount | Loan Type |
|---|---|---|---|
| Open | $540,038 | FHA | |
| Previous Owner | $31,835 | FHA | |
| Previous Owner | $319,113 | FHA |
Deed History
| Date | Type | Sale Price | Title Company |
|---|---|---|---|
| Deed | $550,000 | First American Title Insurance | |
| Deed | $325,000 | Millennium Title & Abstract | |
| Deed | $206,500 | -- | |
| Deed | $153,800 | -- | |
| Deed | $109,800 | -- |
Similar Homes in the area
Source: Bright MLS
MLS Number: MDPG2127748
APN: 20-2243640
- 6514 Greenfield Ct
- 6330 Naval Ave
- 8411 Cathedral Ave
- 6510 Lake Park Dr Unit 204
- 6500 Lake Park Dr Unit 101
- 6207 86th Ave
- 6453 Fairborn Terrace
- 6741 Village Park Dr
- 8300 Cathedral Ave
- 6600 Lake Park Dr Unit 2E
- 7922 Greenbury Dr
- 6710 Lake Park Dr Unit 3A
- 7518 Wilhelm Dr
- 6123 Naval Ave
- 5930 89th Ave
- 7503 Newburg Dr
- 6960 Hanover Pkwy Unit 200
- 7535 Newberry Ln
- 8517 Oglethorpe St
- 6986 Hanover Pkwy Unit 3
