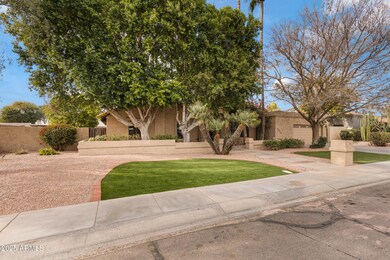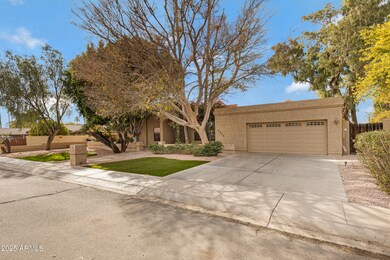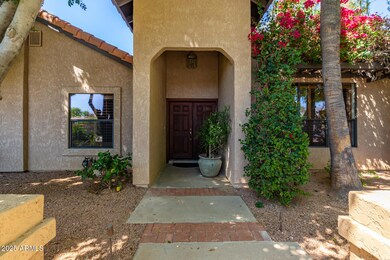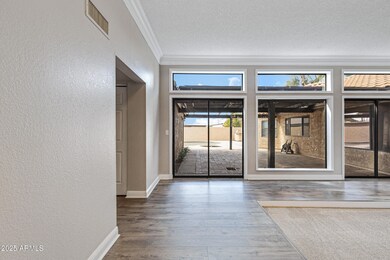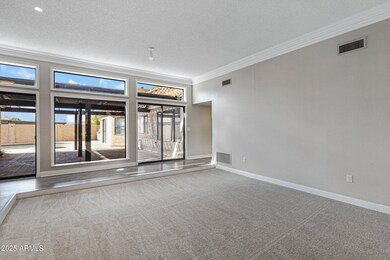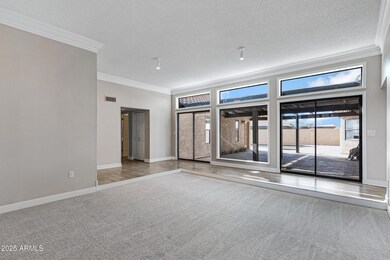
6426 S Rockford Dr Tempe, AZ 85283
South Tempe NeighborhoodHighlights
- Heated Spa
- RV Gated
- No HOA
- Kyrene del Norte School Rated A-
- Granite Countertops
- Covered patio or porch
About This Home
As of February 2025Welcome to 6426 Rockford - Located in desirable South Tempe and nestled on an oversized cul-de-sac lot, this ranch style home offers an impressive 3,006 square feet of thoughtfully designed living space, featuring four generously sized bedrooms and three full bathrooms. This well-maintained and updated residence has been owned by the same family for 35 years and they created the perfect balance of updates, comfort and functionality.
Freshly painted throughout, brand new carpet in all bedrooms and living room, new Mohawk flooring in all other living areas and wood shutters creates a clean, move-in ready and updated aesthetic. Upon entering the home, you are instantly drawn to the natural light and open feeling that the wall of windows overlooking the the inner courtyard creates. A large sunken living room has views of both the front and backyard and is perfect for formal entertaining or quiet and relaxing hang outs. The heart of the home is the large family room, kitchen and dining area. A wood burning fireplace, complete with a mantle and hearth is the centerpiece of the family room. The kitchen features granite countertops, an island that overlooks the family room, giant pantry and stainless steel in wall oven and microwave.
The master bedroom is oversized and includes space that would be perfect for a reading nook, workout equipment or as an additional living area. The french door to the pool area makes for convenient access to the entire backyard and the master closet is generously larger than average. The master bath features a remodeled walk in shower with full tile surrounds and flooring, frameless glass door and upgraded fixtures. The large soaking tub also has tile surrounds and upgraded fixtures plus a cute picture window with wood shutter that frames the bath perfectly and lets you control how much light to let in.
The secondary bedrooms are larger than standard and each has a ceiling fan with light. The two guest bathrooms have been updated to include walk in showers with full tile surrounds and flooring and upgraded fixtures.
One of this home's most distinctive features is the large shaded inner courtyard and how perfect it is for morning coffee, afternoon relaxation and entertaining. The outdoor living space continues outside the courtyard with a sparkling pool and in-ground spa, grass area framed by mature and well established trees and enough space to be creative and add a garden, play area or so many other options. The lot is so large that there is room to park a small trailer or install an outside storage shed.
The roof is newly redone, HVAC condenser is less than a year old and the front yard features all new, professionally installed artificial turf. Additional upgrades to the home include a water softener, two electrical panels and two water heaters.
Last Buyer's Agent
Katie Shook
Redfin Corporation License #SA653369000

Home Details
Home Type
- Single Family
Est. Annual Taxes
- $3,759
Year Built
- Built in 1983
Lot Details
- 0.27 Acre Lot
- Cul-De-Sac
- Block Wall Fence
- Artificial Turf
- Front and Back Yard Sprinklers
- Sprinklers on Timer
- Grass Covered Lot
Parking
- 2 Car Direct Access Garage
- Garage Door Opener
- RV Gated
Home Design
- Tile Roof
- Block Exterior
- Stucco
Interior Spaces
- 3,006 Sq Ft Home
- 1-Story Property
- Ceiling Fan
- Solar Screens
- Family Room with Fireplace
Kitchen
- Built-In Microwave
- Kitchen Island
- Granite Countertops
Flooring
- Carpet
- Laminate
- Tile
Bedrooms and Bathrooms
- 4 Bedrooms
- Primary Bathroom is a Full Bathroom
- 3 Bathrooms
- Dual Vanity Sinks in Primary Bathroom
- Bathtub With Separate Shower Stall
Pool
- Heated Spa
- Private Pool
- Fence Around Pool
- Pool Pump
Outdoor Features
- Covered patio or porch
Schools
- Kyrene De Los Ninos Elementary School
- Kyrene Middle School
- Marcos De Niza High School
Utilities
- Refrigerated Cooling System
- Heating Available
- Water Softener
- High Speed Internet
Community Details
- No Home Owners Association
- Association fees include no fees
- Round Valley Estates Subdivision
Listing and Financial Details
- Tax Lot 23
- Assessor Parcel Number 301-49-245
Map
Home Values in the Area
Average Home Value in this Area
Property History
| Date | Event | Price | Change | Sq Ft Price |
|---|---|---|---|---|
| 02/26/2025 02/26/25 | Sold | $933,500 | -1.1% | $311 / Sq Ft |
| 01/17/2025 01/17/25 | For Sale | $943,500 | -- | $314 / Sq Ft |
Tax History
| Year | Tax Paid | Tax Assessment Tax Assessment Total Assessment is a certain percentage of the fair market value that is determined by local assessors to be the total taxable value of land and additions on the property. | Land | Improvement |
|---|---|---|---|---|
| 2025 | $3,759 | $35,569 | -- | -- |
| 2024 | $4,707 | $33,876 | -- | -- |
| 2023 | $4,707 | $59,520 | $11,900 | $47,620 |
| 2022 | $4,488 | $45,860 | $9,170 | $36,690 |
| 2021 | $3,989 | $42,330 | $8,460 | $33,870 |
| 2020 | $3,887 | $39,360 | $7,870 | $31,490 |
| 2019 | $3,754 | $37,760 | $7,550 | $30,210 |
| 2018 | $3,621 | $39,650 | $7,930 | $31,720 |
| 2017 | $3,469 | $37,020 | $7,400 | $29,620 |
| 2016 | $3,518 | $38,650 | $7,730 | $30,920 |
| 2015 | $3,250 | $32,660 | $6,530 | $26,130 |
Mortgage History
| Date | Status | Loan Amount | Loan Type |
|---|---|---|---|
| Previous Owner | $590,000 | New Conventional | |
| Previous Owner | $235,000 | New Conventional | |
| Previous Owner | $253,500 | New Conventional | |
| Previous Owner | $746,800 | New Conventional | |
| Previous Owner | $250,000 | Credit Line Revolving |
Deed History
| Date | Type | Sale Price | Title Company |
|---|---|---|---|
| Warranty Deed | $812,000 | Grand Canyon Title | |
| Warranty Deed | $933,500 | Title Forward Agency Of Arizon | |
| Interfamily Deed Transfer | -- | -- |
Similar Homes in Tempe, AZ
Source: Arizona Regional Multiple Listing Service (ARMLS)
MLS Number: 6806865
APN: 301-49-245
- 2031 E Vaughn St
- 2032 E Pegasus Dr
- 6411 S River Dr Unit 38
- 6411 S River Dr Unit 53
- 6411 S River Dr Unit 10
- 6411 S River Dr Unit 11
- 6411 S River Dr Unit 26
- 6320 S Shannon Dr Unit 9
- 2024 E Gemini Dr
- 1936 E Libra Dr
- 2707 W Onza Cir
- 2710 S Noche de Paz
- 2161 E Gemini Dr
- 6510 S Hazelton Ln Unit 133
- 6510 S Hazelton Ln Unit 138
- 2664 W Ocaso Cir
- 1868 E La Donna Dr
- 1966 E Drake Dr
- 1923 E Drake Dr
- 7217 S Hazelton Ln

