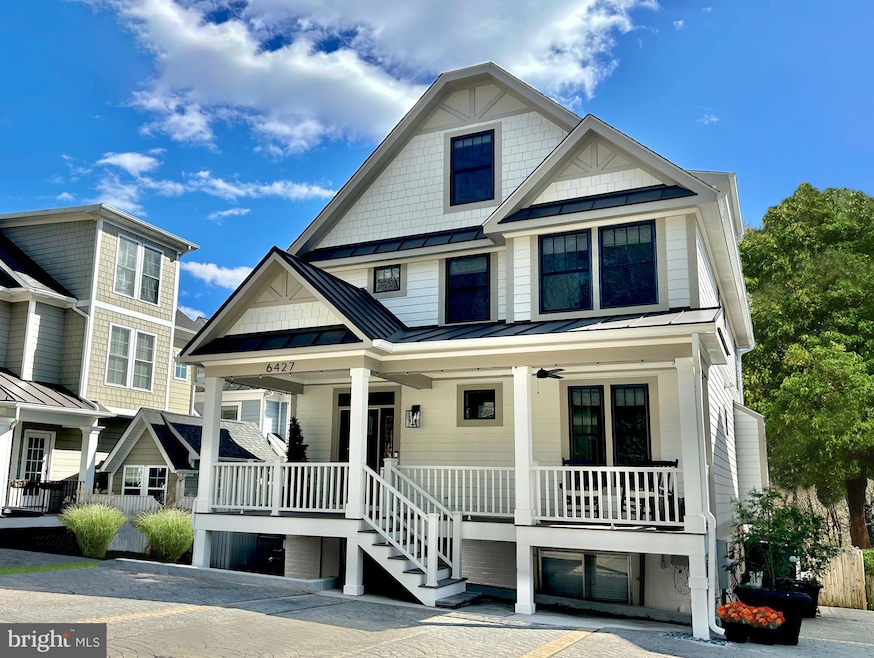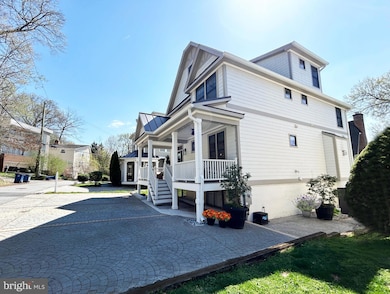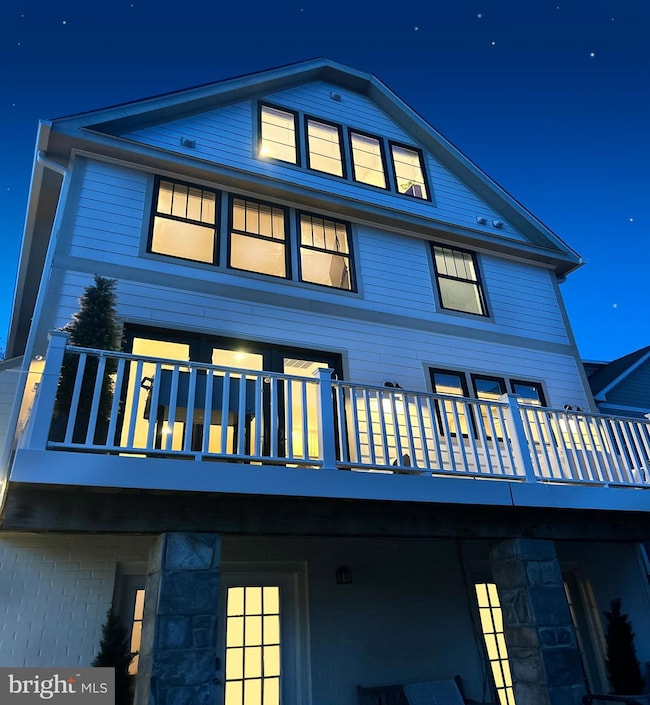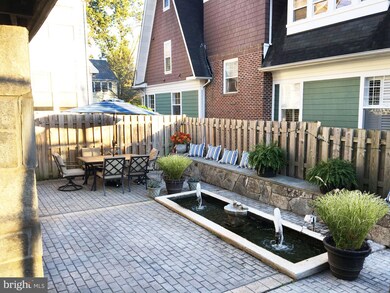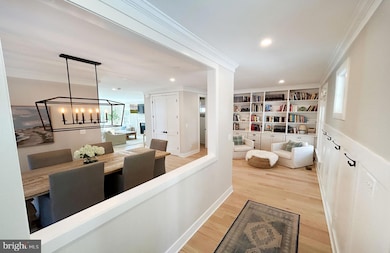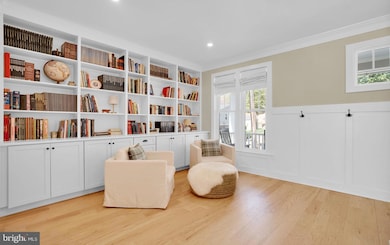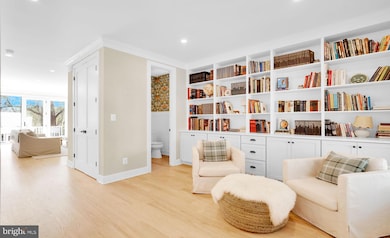
6427 83rd Place Cabin John, MD 20818
Cabin John NeighborhoodEstimated payment $11,865/month
Highlights
- Second Kitchen
- Remodeled in 2024
- No HOA
- Bannockburn Elementary School Rated A
- 1 Fireplace
- Built-In Features
About This Home
Adjacent to the Potomac River and C & O Canal in highly coveted Cabin John/Bethesda area, this stunning, newly constructed 5 bedroom, 4 ½ bath home with full private in-law/au pair suite features 4-levels and over 4,000 square feet of open and airy space with national parkland for your backyard!
Offering stunning tree-top views of the C & O Canal National Park, hardwood floors on all 4 levels, custom built-ins and carpentry throughout, gas fireplace and gas grill hook-up, multi-zoned heating and cooling, maintenance-free Hardie Plank siding, expansive chef gourmet kitchen with floor to ceiling cabinets, dual 48’”Viking refrigerator/freezer, sound-proof upper level ideal for home office or master bedroom, and private fountain terrace perfect for gatherings big and small, this home is ideal for those seeking the ultimate work from home environment, as well as commuters who want easy access to the beltway, 270, the GW Parkway, and Canal Road heading into D.C.
Discover the perfect blend of Cabin John tranquility and location nestled between Glen Echo and Great Falls Park off of MacArthur Boulevard. A commuter's dream home with easy access to all points of DC, Georgetown, Bethesda, Potomac, Tyson's Corner, and Rockville, yet tucked privately away within easy walking distance to delightful restaurants, shops, trails, canoeing and the river.
Property is situated in the Bannockburn Elementary, Pyle Middle School, Whitman High School district and features two full kitchens and full laundries making it ideal for multi-generational living, live-in au pairs, privacy for guests, and entertaining.
Open House Schedule
-
Saturday, April 26, 20251:00 to 4:00 pm4/26/2025 1:00:00 PM +00:004/26/2025 4:00:00 PM +00:00Wonderful Cabin John home, new construction 2024. 4 levels, 4000sqft offering a lower level in-law suite with full kitchen. Walk to lock 10 within minutes, have a national parkland as your rear yard, live in a quiet neighborhood where only residents drive, yet be in one of the best commuting locations available. Open Sat & Sun 1-4pm, all offers viewed at 4pm Tuesday 15th. Put your best offer forward, opportunities in this location are rare, especially in this condition!Add to Calendar
-
Sunday, April 27, 20251:00 to 4:00 pm4/27/2025 1:00:00 PM +00:004/27/2025 4:00:00 PM +00:00Wonderful Cabin John home, new construction 2024. 4 levels, 4000sqft offering a lower level in-law suite with full kitchen. Walk to lock 10 within minutes, have a national parkland as your rear yard, live in a quiet neighborhood where only residents drive, yet be in one of the best commuting locations available. Open Sat & Sun 1-4pm, all offers viewed at 4pm Tuesday 15th. Put your best offer forward, opportunities in this location are rare, especially in this condition!Add to Calendar
Home Details
Home Type
- Single Family
Est. Annual Taxes
- $11,770
Year Built
- Built in 1969 | Remodeled in 2024
Lot Details
- 3,710 Sq Ft Lot
- Property is in excellent condition
- Property is zoned R90
Home Design
- Brick Exterior Construction
- Permanent Foundation
Interior Spaces
- Property has 4 Levels
- Built-In Features
- Crown Molding
- 1 Fireplace
- Second Kitchen
Bedrooms and Bathrooms
- 5 Bedrooms
Parking
- 3 Parking Spaces
- 3 Driveway Spaces
Schools
- Bannockburn Elementary School
- Thomas W. Pyle Middle School
- Walt Whitman High School
Utilities
- Zoned Heating
- Air Source Heat Pump
- Electric Water Heater
Community Details
- No Home Owners Association
- Cabin John Park Subdivision
Listing and Financial Details
- Tax Lot 37
- Assessor Parcel Number 160700481985
Map
Home Values in the Area
Average Home Value in this Area
Tax History
| Year | Tax Paid | Tax Assessment Tax Assessment Total Assessment is a certain percentage of the fair market value that is determined by local assessors to be the total taxable value of land and additions on the property. | Land | Improvement |
|---|---|---|---|---|
| 2024 | $11,770 | $958,933 | $0 | $0 |
| 2023 | $9,240 | $740,900 | $0 | $0 |
| 2022 | $8,552 | $715,800 | $532,600 | $183,200 |
| 2021 | $8,098 | $699,800 | $0 | $0 |
| 2020 | $8,098 | $683,800 | $0 | $0 |
| 2019 | $7,885 | $667,800 | $532,600 | $135,200 |
| 2018 | $7,707 | $653,333 | $0 | $0 |
| 2017 | $7,664 | $638,867 | $0 | $0 |
| 2016 | -- | $624,400 | $0 | $0 |
| 2015 | $6,117 | $592,867 | $0 | $0 |
| 2014 | $6,117 | $561,333 | $0 | $0 |
Property History
| Date | Event | Price | Change | Sq Ft Price |
|---|---|---|---|---|
| 04/10/2025 04/10/25 | For Sale | $1,950,000 | -- | $488 / Sq Ft |
Deed History
| Date | Type | Sale Price | Title Company |
|---|---|---|---|
| Deed | -- | None Listed On Document | |
| Deed | $317,000 | -- | |
| Deed | $252,000 | -- |
Mortgage History
| Date | Status | Loan Amount | Loan Type |
|---|---|---|---|
| Previous Owner | $1,100,000 | New Conventional | |
| Previous Owner | $376,000 | Credit Line Revolving |
Similar Homes in the area
Source: Bright MLS
MLS Number: MDMC2172874
APN: 07-00481985
- 6411 83rd Place
- 8501 River Rock Terrace
- 6629 81st St
- 9 Persimmon Ct
- 8409 Carlynn Dr
- 8601 Carlynn Dr
- 6517 79th St
- 6533 79th Place
- 7032 Buxton Terrace
- 6408 78th St
- 6418 Wishbone Terrace
- 6801 Capri Place
- 6817 Capri Place
- 6510 76th St
- 6514 76th St
- 7616 Cabin Rd
- 612 Rivercrest Dr
- 7509 Arden Rd
- 620 Rivercrest Dr
- 8222 Lilly Stone Dr
