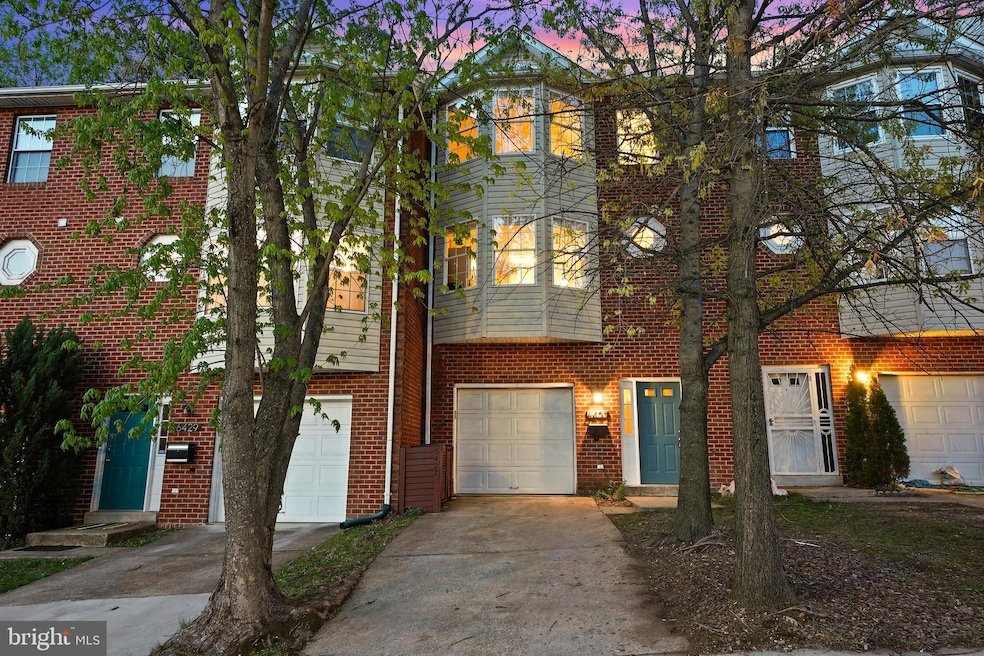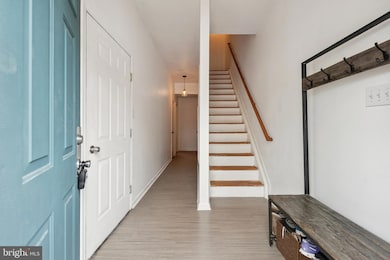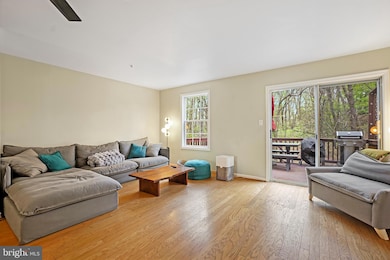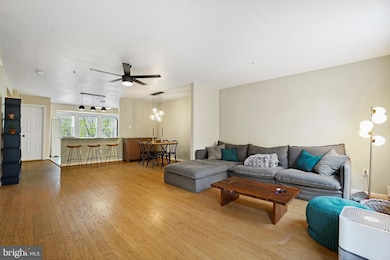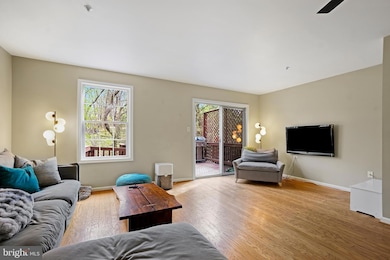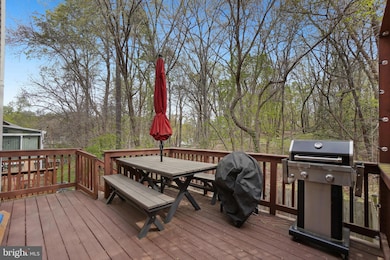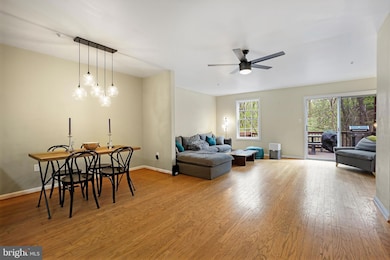6427 Orchard Ave Takoma Park, MD 20912
Estimated payment $4,809/month
Highlights
- Eat-In Gourmet Kitchen
- Open Floorplan
- Deck
- Takoma Park Elementary School Rated A-
- Colonial Architecture
- 1-minute walk to Sligo Mill Overlook
About This Home
Welcome to this exceptional three-level rowhome in sought-after Takoma Park, offering a true 'forest in the city' experience! Overlooking the serene Sligo Mill Neighborhood Conservation Area, this stylish home, built in 1998, features three bedrooms, two full baths, and two powder rooms. Thoughtfully designed, it boasts open living spaces, a renovated kitchen and baths, inviting outdoor areas, and an attached garage—all with no HOA.The entry level welcomes you with a foyer, a laundry closet, and a versatile fourth bedroom or office with an attached half bath. This level also provides direct access to the garage. Upstairs, the sunlit main floor offers an open-concept layout with a spacious living room flowing into the dining area and gourmet kitchen. Step onto the deck just off the living room to take in picturesque park views. Hardwood flooring and updated decorative lighting enhance the space. The large chef’s kitchen is beautifully appointed with stainless steel appliances, granite countertops, a five-burner gas range, a bay window, and a tile backsplash. A convenient powder room and pantry complete this level.The upper floor features three bedrooms and two beautifully renovated full baths. The primary suite showcases wood flooring, ample closet space, and a charming bay window. Its en-suite bath has been tastefully updated with a floating double vanity and a glass barn door.Outdoor spaces are equally inviting, including a picturesque deck off the main living area—perfect for relaxing or entertaining—along with a backyard that offers additional space to enjoy the natural surroundings. The attached garage provides secure parking and extra storage.Nestled within the townhomes of Orchard Avenue, this residence backs up to the tranquil 6.5-acre Sligo Mill Neighborhood Conservation Area, an undeveloped parkland managed by the City of Takoma Park. This peaceful retreat is home to a lush tree canopy, Takoma Branch Creek, and local wildlife, including deer, rabbits, and birds. Nearby, Sligo Mill Overlook Neighborhood Park features a playground and a community garden maintained by the Maryland-National Capital Park and Planning Commission (M-NCPPC).Enjoy easy access to downtown DC via North Capitol Street (just a 20-minute drive), Metro, or bus. A community garden and playground are just half a block away, and numerous walking trails weave through the neighborhood, fostering a deep connection to nature. Experience the best of Takoma Park—a vibrant, tight-knit community with convenient access to shopping, dining, entertainment, and the Takoma Metro Station, just about a mile away.
Townhouse Details
Home Type
- Townhome
Est. Annual Taxes
- $9,551
Year Built
- Built in 1998
Parking
- 1 Car Attached Garage
- Front Facing Garage
Home Design
- Colonial Architecture
- Traditional Architecture
- Brick Exterior Construction
- Slab Foundation
Interior Spaces
- 1,924 Sq Ft Home
- Property has 3 Levels
- Open Floorplan
- Ceiling Fan
- Bay Window
- Entrance Foyer
- Living Room
- Dining Room
- Wood Flooring
Kitchen
- Eat-In Gourmet Kitchen
- Gas Oven or Range
- Dishwasher
- Stainless Steel Appliances
Bedrooms and Bathrooms
- En-Suite Primary Bedroom
- En-Suite Bathroom
Laundry
- Laundry on lower level
- Dryer
Schools
- Takoma Park Elementary And Middle School
Utilities
- Forced Air Heating and Cooling System
- Natural Gas Water Heater
- Municipal Trash
Additional Features
- Deck
- 1,500 Sq Ft Lot
Community Details
- No Home Owners Association
Listing and Financial Details
- Tax Lot 8
- Assessor Parcel Number 161303179440
Map
Home Values in the Area
Average Home Value in this Area
Tax History
| Year | Tax Paid | Tax Assessment Tax Assessment Total Assessment is a certain percentage of the fair market value that is determined by local assessors to be the total taxable value of land and additions on the property. | Land | Improvement |
|---|---|---|---|---|
| 2024 | $9,551 | $554,400 | $200,000 | $354,400 |
| 2023 | $9,157 | $490,933 | $0 | $0 |
| 2022 | $7,024 | $427,467 | $0 | $0 |
| 2021 | $5,399 | $364,000 | $200,000 | $164,000 |
| 2020 | $5,411 | $364,000 | $200,000 | $164,000 |
| 2019 | $5,399 | $364,000 | $200,000 | $164,000 |
| 2018 | $5,806 | $390,500 | $200,000 | $190,500 |
| 2017 | $5,628 | $378,667 | $0 | $0 |
| 2016 | -- | $366,833 | $0 | $0 |
| 2015 | $6,321 | $355,000 | $0 | $0 |
| 2014 | $6,321 | $355,000 | $0 | $0 |
Property History
| Date | Event | Price | Change | Sq Ft Price |
|---|---|---|---|---|
| 04/24/2025 04/24/25 | For Sale | $719,000 | +85.5% | $374 / Sq Ft |
| 08/07/2014 08/07/14 | Sold | $387,500 | -3.1% | $201 / Sq Ft |
| 07/08/2014 07/08/14 | Pending | -- | -- | -- |
| 06/27/2014 06/27/14 | Price Changed | $399,900 | -6.8% | $208 / Sq Ft |
| 05/17/2014 05/17/14 | Price Changed | $429,000 | -2.3% | $223 / Sq Ft |
| 05/01/2014 05/01/14 | For Sale | $439,000 | -- | $228 / Sq Ft |
Deed History
| Date | Type | Sale Price | Title Company |
|---|---|---|---|
| Deed | $387,500 | Westcor Land Title Ins Co | |
| Deed | $163,683 | -- |
Mortgage History
| Date | Status | Loan Amount | Loan Type |
|---|---|---|---|
| Open | $272,000 | New Conventional | |
| Closed | $310,000 | New Conventional |
Source: Bright MLS
MLS Number: MDMC2170674
APN: 13-03179440
- 6405 Allegheny Ave
- 6421 5th Ave
- 6505 Kansas Ln
- 6503 Kansas Ln
- 6413 Allegheny Ave
- 6604 Gude Ave
- 6610 Gude Ave
- 6506 Westmoreland Ave
- 6139 Sligo Mill Rd NE
- 6111 New Hampshire Ave NE
- 165 Concord Place NE
- 18 Van Buren St NW
- 315 Quackenbos St NE
- 6417 Knollbrook Dr
- 605 Elm Ave
- 733 Chillum Rd
- 408 Peabody St NE
- 6114 1st Place NE
- 424 Peabody St NE
- 53 Underwood Place NW
