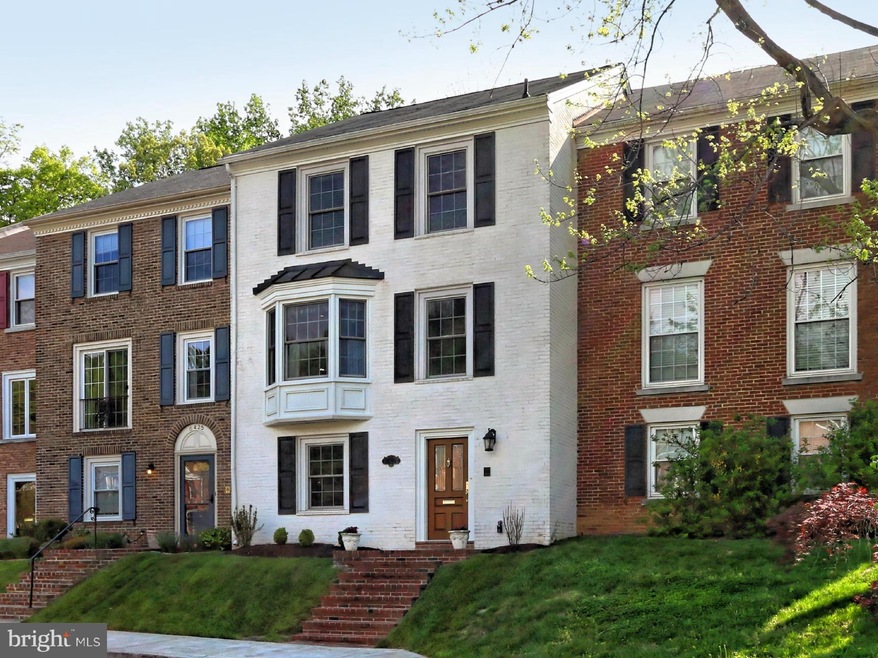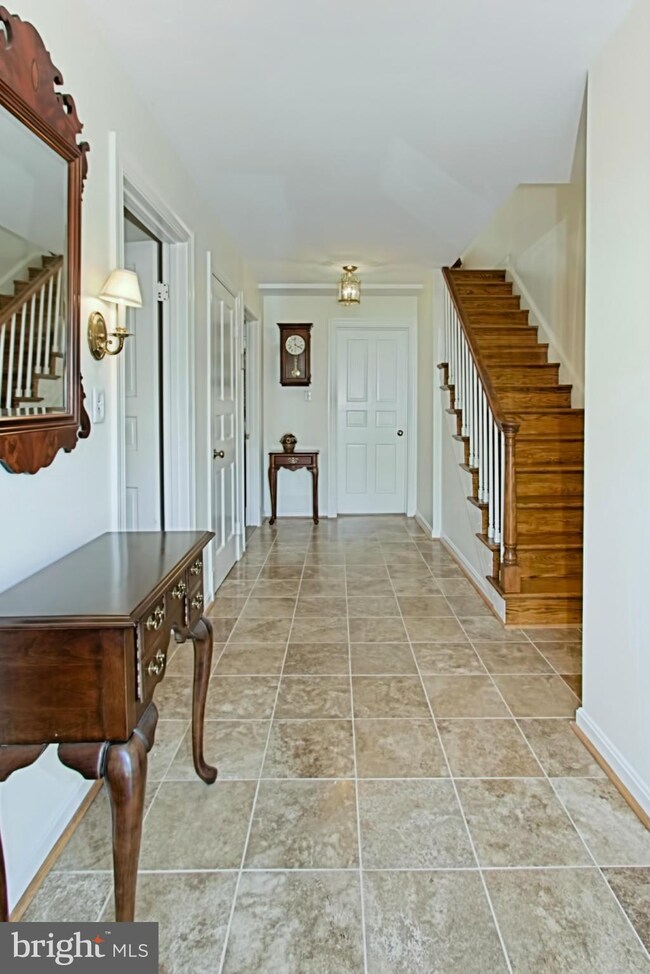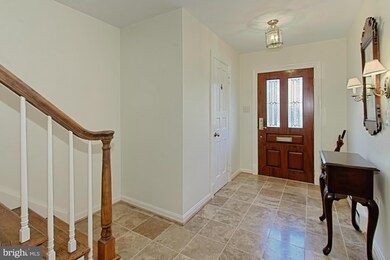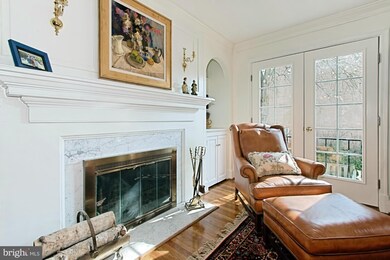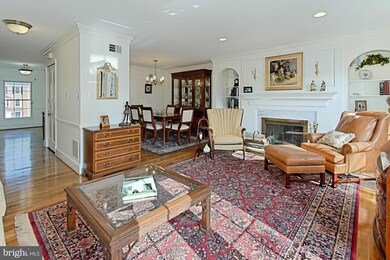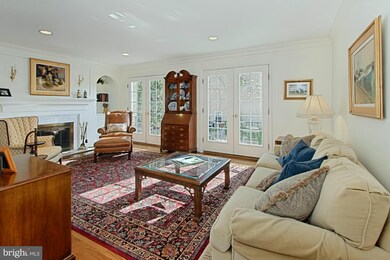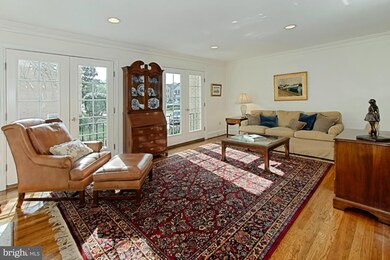
6427 Wainfleet Ct Springfield, VA 22152
4
Beds
4
Baths
2,380
Sq Ft
$114/mo
HOA Fee
Highlights
- Eat-In Gourmet Kitchen
- Open Floorplan
- 2 Fireplaces
- West Springfield Elementary School Rated A
- Colonial Architecture
- Game Room
About This Home
As of March 2024Nestled in the Sought-after Rhygate Community, this updated and well maintained TH has 4BR's, 2FB's and 2HB's. Gleaming Hardwood Floors and Ceramic. All Baths are tastefully updated. New Anderson Windows throughout, new exterior doors. Large rear yard has beautiful stone patio and fully fenced. Plenty of additional parking a 9 iron to the country club!
Townhouse Details
Home Type
- Townhome
Est. Annual Taxes
- $4,978
Year Built
- Built in 1968
Lot Details
- 2,640 Sq Ft Lot
- Two or More Common Walls
HOA Fees
- $114 Monthly HOA Fees
Parking
- 2 Assigned Parking Spaces
Home Design
- Colonial Architecture
- Brick Exterior Construction
Interior Spaces
- Property has 3 Levels
- Open Floorplan
- 2 Fireplaces
- Entrance Foyer
- Living Room
- Dining Room
- Game Room
- Eat-In Gourmet Kitchen
Bedrooms and Bathrooms
- 4 Bedrooms
- En-Suite Primary Bedroom
- 4 Bathrooms
Finished Basement
- Walk-Out Basement
- Basement Fills Entire Space Under The House
- Front and Rear Basement Entry
- Natural lighting in basement
Schools
- West Springfield Elementary School
- Irving Middle School
- West Springfield High School
Utilities
- Cooling Available
- Air Source Heat Pump
- Programmable Thermostat
- Electric Water Heater
Listing and Financial Details
- Tax Lot 74A
- Assessor Parcel Number 89-1-8- -74A
Community Details
Overview
- Association fees include insurance, reserve funds, road maintenance, snow removal, trash
- Rhygate Community
- Rhygate Subdivision
Amenities
- Common Area
Recreation
- Golf Course Membership Available
- Pool Membership Available
Map
Create a Home Valuation Report for This Property
The Home Valuation Report is an in-depth analysis detailing your home's value as well as a comparison with similar homes in the area
Home Values in the Area
Average Home Value in this Area
Property History
| Date | Event | Price | Change | Sq Ft Price |
|---|---|---|---|---|
| 03/25/2024 03/25/24 | Sold | $700,000 | +7.7% | $294 / Sq Ft |
| 03/08/2024 03/08/24 | Pending | -- | -- | -- |
| 03/08/2024 03/08/24 | For Sale | $650,000 | +33.4% | $273 / Sq Ft |
| 07/01/2016 07/01/16 | Sold | $487,080 | -1.0% | $205 / Sq Ft |
| 05/02/2016 05/02/16 | Pending | -- | -- | -- |
| 04/28/2016 04/28/16 | For Sale | $492,000 | -- | $207 / Sq Ft |
Source: Bright MLS
Tax History
| Year | Tax Paid | Tax Assessment Tax Assessment Total Assessment is a certain percentage of the fair market value that is determined by local assessors to be the total taxable value of land and additions on the property. | Land | Improvement |
|---|---|---|---|---|
| 2024 | $6,632 | $572,470 | $165,000 | $407,470 |
| 2023 | $6,596 | $584,460 | $165,000 | $419,460 |
| 2022 | $6,523 | $570,480 | $165,000 | $405,480 |
| 2021 | $6,226 | $530,560 | $150,000 | $380,560 |
| 2020 | $5,537 | $467,890 | $140,000 | $327,890 |
| 2019 | $5,408 | $456,910 | $135,000 | $321,910 |
| 2018 | $5,070 | $440,850 | $130,000 | $310,850 |
| 2017 | $5,118 | $440,850 | $130,000 | $310,850 |
| 2016 | $4,981 | $429,930 | $125,000 | $304,930 |
| 2015 | $4,978 | $446,020 | $125,000 | $321,020 |
| 2014 | $4,462 | $400,750 | $110,000 | $290,750 |
Source: Public Records
Mortgage History
| Date | Status | Loan Amount | Loan Type |
|---|---|---|---|
| Open | $630,000 | New Conventional | |
| Previous Owner | $434,500 | New Conventional | |
| Previous Owner | $462,650 | New Conventional | |
| Previous Owner | $75,000 | Credit Line Revolving | |
| Previous Owner | $353,000 | New Conventional | |
| Previous Owner | $365,773 | FHA | |
| Previous Owner | $369,138 | FHA |
Source: Public Records
Deed History
| Date | Type | Sale Price | Title Company |
|---|---|---|---|
| Deed | $700,000 | First American Title | |
| Warranty Deed | $487,080 | Republic Title Inc |
Source: Public Records
Similar Homes in Springfield, VA
Source: Bright MLS
MLS Number: 1001940529
APN: 0891-08-0074A
Nearby Homes
- 6602 Greenview Ln
- 8324 Kenwood Ave
- 8315 Greeley Blvd
- 6380 Phillip Ct
- 8212 Smithfield Ave
- 6704 Emporia Ct
- 8108 Greeley Blvd
- 6709 Greenview Ln
- 7951 Jansen Dr
- 7940 Jansen Dr
- 8603 Burling Wood Dr
- 6806 Hathaway St
- 6901 Rolling Rd
- 6119 Greeley Blvd
- 8121 Truro Ct
- 8649 Hillside Manor Dr
- 8527 Etta Dr
- 6302 Gormley Place
- 7844 Vervain Ct
- 6334 Alberta St
