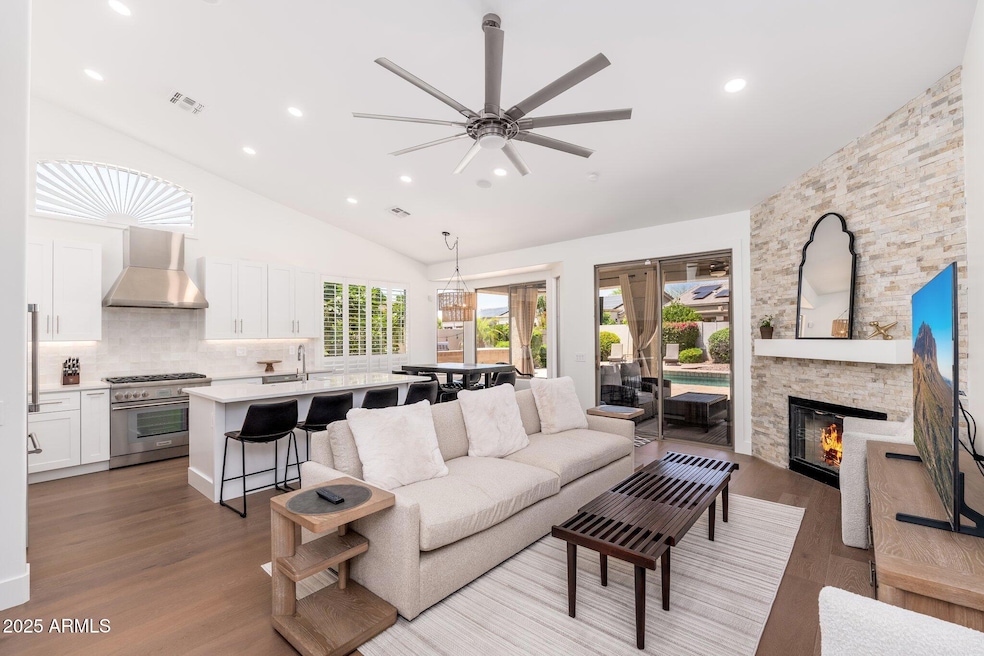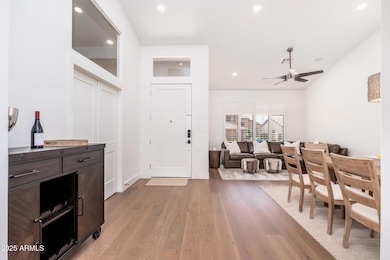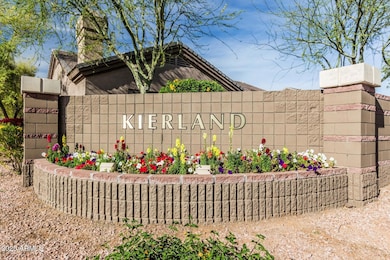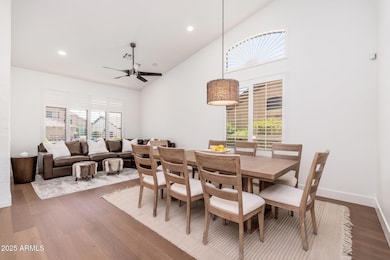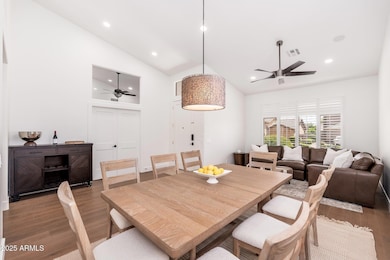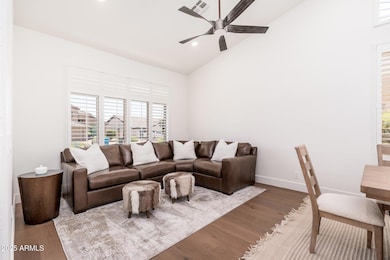
6428 E Nisbet Rd Scottsdale, AZ 85254
Kierland NeighborhoodEstimated payment $7,215/month
Highlights
- Popular Property
- Heated Pool
- Vaulted Ceiling
- Desert Springs Preparatory Elementary School Rated A
- 0.22 Acre Lot
- Eat-In Kitchen
About This Home
This stunning move-in ready home is packed with elegant custom features including smooth textured walls, new solid core doors & baseboards, engineered hardwood floors and vaulted ceilings that flood the space with natural light. The chef's kitchen boasts Thermador appliances, quartz counters and custom cabinetry. Relax in the family room with a stack stone fireplace or retreat to the serene primary suite with spa-like bath. The backyard, with no 2-story homes abutting, is an entertainer's dream with a covered patio, built-in BBQ, resurfaced pool (heated), lush landscaping including fruit and fig trees, turf areas and water feature. New roof (2025), HVAC (2022) and more. See Docs Tab for a complete list of Upgrades & Improvements. Enjoy walking to everything that Kierland has to offer!
Open House Schedule
-
Saturday, April 26, 202511:00 am to 2:00 pm4/26/2025 11:00:00 AM +00:004/26/2025 2:00:00 PM +00:00Add to Calendar
Home Details
Home Type
- Single Family
Est. Annual Taxes
- $4,139
Year Built
- Built in 1995
Lot Details
- 9,686 Sq Ft Lot
- Desert faces the front and back of the property
- Block Wall Fence
- Artificial Turf
- Front and Back Yard Sprinklers
- Sprinklers on Timer
HOA Fees
- $33 Monthly HOA Fees
Parking
- 3 Car Garage
Home Design
- Roof Updated in 2025
- Wood Frame Construction
- Tile Roof
- Stucco
Interior Spaces
- 2,031 Sq Ft Home
- 1-Story Property
- Vaulted Ceiling
- Ceiling Fan
- Gas Fireplace
- Double Pane Windows
- Family Room with Fireplace
Kitchen
- Kitchen Updated in 2024
- Eat-In Kitchen
- Breakfast Bar
- Built-In Microwave
- Kitchen Island
Flooring
- Floors Updated in 2024
- Carpet
- Tile
Bedrooms and Bathrooms
- 4 Bedrooms
- Bathroom Updated in 2024
- 2 Bathrooms
Pool
- Pool Updated in 2025
- Heated Pool
- Diving Board
Schools
- Sandpiper Elementary School
- Desert Shadows Middle School
- Horizon High School
Utilities
- Cooling System Updated in 2022
- Cooling Available
- Heating System Uses Natural Gas
- Plumbing System Updated in 2024
- High Speed Internet
- Cable TV Available
Additional Features
- Built-In Barbecue
- Property is near a bus stop
Listing and Financial Details
- Tax Lot 31
- Assessor Parcel Number 215-59-038
Community Details
Overview
- Association fees include ground maintenance
- Hoamco Association, Phone Number (480) 994-4479
- Built by UDC
- Kierland Subdivision
Recreation
- Community Playground
- Bike Trail
Map
Home Values in the Area
Average Home Value in this Area
Tax History
| Year | Tax Paid | Tax Assessment Tax Assessment Total Assessment is a certain percentage of the fair market value that is determined by local assessors to be the total taxable value of land and additions on the property. | Land | Improvement |
|---|---|---|---|---|
| 2025 | $4,139 | $51,105 | -- | -- |
| 2024 | $4,381 | $48,671 | -- | -- |
| 2023 | $4,381 | $67,020 | $13,400 | $53,620 |
| 2022 | $4,330 | $49,730 | $9,940 | $39,790 |
| 2021 | $4,345 | $48,560 | $9,710 | $38,850 |
| 2020 | $4,192 | $45,400 | $9,080 | $36,320 |
| 2019 | $4,198 | $44,010 | $8,800 | $35,210 |
| 2018 | $4,041 | $39,930 | $7,980 | $31,950 |
| 2017 | $4,449 | $39,400 | $7,880 | $31,520 |
| 2016 | $4,374 | $37,580 | $7,510 | $30,070 |
| 2015 | $3,459 | $35,600 | $7,120 | $28,480 |
Property History
| Date | Event | Price | Change | Sq Ft Price |
|---|---|---|---|---|
| 04/24/2025 04/24/25 | Price Changed | $1,225,000 | -2.0% | $603 / Sq Ft |
| 04/16/2025 04/16/25 | For Sale | $1,250,000 | +31.6% | $615 / Sq Ft |
| 01/04/2024 01/04/24 | Sold | $950,000 | -4.9% | $468 / Sq Ft |
| 11/22/2023 11/22/23 | Pending | -- | -- | -- |
| 11/12/2023 11/12/23 | Price Changed | $998,500 | -4.9% | $492 / Sq Ft |
| 11/03/2023 11/03/23 | For Sale | $1,050,000 | +101.9% | $517 / Sq Ft |
| 02/12/2014 02/12/14 | Sold | $520,000 | -1.0% | $256 / Sq Ft |
| 01/17/2014 01/17/14 | Pending | -- | -- | -- |
| 01/16/2014 01/16/14 | For Sale | $525,000 | -- | $258 / Sq Ft |
Deed History
| Date | Type | Sale Price | Title Company |
|---|---|---|---|
| Warranty Deed | $950,000 | Lawyers Title | |
| Warranty Deed | $550,000 | Clear Title Agency Of Arizon | |
| Interfamily Deed Transfer | -- | Accommodation | |
| Interfamily Deed Transfer | -- | Driggs Title Agency Inc | |
| Interfamily Deed Transfer | -- | Driggs Title Agency Inc | |
| Warranty Deed | $520,000 | Driggs Title Agency Inc | |
| Cash Sale Deed | $485,000 | Great American Title | |
| Interfamily Deed Transfer | -- | Transnation Title Ins Co | |
| Warranty Deed | $475,000 | Transnation Title | |
| Interfamily Deed Transfer | -- | Ticor Title Agency Of Az Inc | |
| Warranty Deed | $355,000 | Ticor Title Agency Of Az Inc | |
| Warranty Deed | $279,500 | Security Title Agency | |
| Warranty Deed | $198,000 | Stewart Title & Trust | |
| Cash Sale Deed | $187,297 | Security Title Agency | |
| Cash Sale Deed | $330,050 | Security Title Agency |
Mortgage History
| Date | Status | Loan Amount | Loan Type |
|---|---|---|---|
| Previous Owner | $118,845 | Credit Line Revolving | |
| Previous Owner | $385,000 | New Conventional | |
| Previous Owner | $415,000 | Adjustable Rate Mortgage/ARM | |
| Previous Owner | $416,000 | New Conventional | |
| Previous Owner | $392,000 | New Conventional | |
| Previous Owner | $326,000 | New Conventional | |
| Previous Owner | $411,500 | Unknown | |
| Previous Owner | $47,387 | Unknown | |
| Previous Owner | $380,000 | New Conventional | |
| Previous Owner | $279,200 | Purchase Money Mortgage | |
| Previous Owner | $279,200 | Purchase Money Mortgage | |
| Previous Owner | $225,000 | Unknown | |
| Previous Owner | $100,000 | Credit Line Revolving | |
| Previous Owner | $223,600 | New Conventional | |
| Previous Owner | $174,300 | New Conventional | |
| Closed | $47,500 | No Value Available |
Similar Homes in Scottsdale, AZ
Source: Arizona Regional Multiple Listing Service (ARMLS)
MLS Number: 6851762
APN: 215-59-038
- 6408 E Marilyn Rd
- 6323 E Nisbet Rd
- 6406 E Helm Dr
- 6325 E Helm Dr
- 14841 N 62nd Way
- 6228 E Blanche Dr
- 15240 N Clubgate Dr Unit 137
- 15240 N Clubgate Dr Unit 162
- 15240 N Clubgate Dr Unit 160
- 15221 N Clubgate Dr Unit 2132
- 15221 N Clubgate Dr Unit 1071
- 15221 N Clubgate Dr Unit 2012
- 15221 N Clubgate Dr Unit 2094
- 15221 N Clubgate Dr Unit 1138
- 15221 N Clubgate Dr Unit 1110
- 15221 N Clubgate Dr Unit 2098
- 6174 E Janice Way
- 6271 E Evans Dr
- 6351 E Waltann Ln
- 15027 N 61st Place
