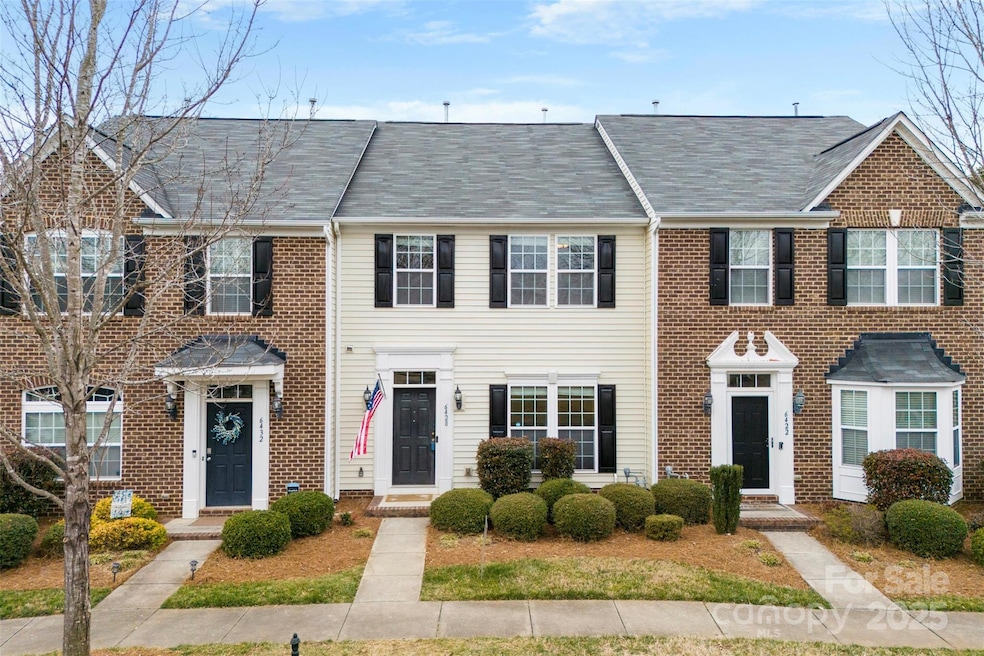
6428 Hasley Woods Dr Huntersville, NC 28078
Highlights
- Community Cabanas
- 2 Car Detached Garage
- Laundry Room
- Recreation Facilities
- Patio
- Tile Flooring
About This Home
As of February 2025This spacious, well-maintained home boasts an abundance of natural light, creating a warm and inviting atmosphere throughout. The thoughtfully designed floorplan offers seamless flow between living spaces, perfect for both entertaining and everyday living complete with BRAND NEW flooring throughout. Step outside to discover your own private courtyard oasis ideal for gardening, grilling, or relaxation. The lush green space out front adds to the serene ambiance, providing a picturesque view and a sense of tranquility or just a nice place to walk your dog. Spacious 2-car garage, ensuring ample storage and parking. Nestled in the fantastic neighborhood of Carrington Ridge! Close to the community Pavilion, Pool, Playground and Green Common Areas! Minutes from the shores of Lake Norman and a quick 20 minute drive to Charlotte.
Last Agent to Sell the Property
COMPASS Brokerage Email: sydney.caldwell@compass.com License #311787

Townhouse Details
Home Type
- Townhome
Est. Annual Taxes
- $2,337
Year Built
- Built in 2009
Lot Details
- Privacy Fence
- Back Yard Fenced
HOA Fees
- $248 Monthly HOA Fees
Parking
- 2 Car Detached Garage
Home Design
- Slab Foundation
- Vinyl Siding
Interior Spaces
- 2-Story Property
- Ceiling Fan
Kitchen
- Gas Range
- Microwave
- Dishwasher
Flooring
- Laminate
- Tile
Bedrooms and Bathrooms
- 3 Bedrooms
Laundry
- Laundry Room
- Washer
Outdoor Features
- Patio
Utilities
- Central Air
- Heat Pump System
- Cable TV Available
Listing and Financial Details
- Assessor Parcel Number 015-422-65
Community Details
Overview
- Cedar Management Association
- Carrington Ridge Subdivision
- Mandatory home owners association
Recreation
- Recreation Facilities
- Community Playground
- Community Cabanas
- Community Pool
Map
Home Values in the Area
Average Home Value in this Area
Property History
| Date | Event | Price | Change | Sq Ft Price |
|---|---|---|---|---|
| 02/21/2025 02/21/25 | Sold | $370,000 | -2.6% | $197 / Sq Ft |
| 02/04/2025 02/04/25 | Pending | -- | -- | -- |
| 12/06/2024 12/06/24 | For Sale | $380,000 | +76.7% | $202 / Sq Ft |
| 04/11/2018 04/11/18 | Sold | $215,000 | 0.0% | $116 / Sq Ft |
| 03/02/2018 03/02/18 | Pending | -- | -- | -- |
| 03/01/2018 03/01/18 | For Sale | $215,000 | -- | $116 / Sq Ft |
Tax History
| Year | Tax Paid | Tax Assessment Tax Assessment Total Assessment is a certain percentage of the fair market value that is determined by local assessors to be the total taxable value of land and additions on the property. | Land | Improvement |
|---|---|---|---|---|
| 2023 | $2,337 | $300,200 | $70,000 | $230,200 |
| 2022 | $1,954 | $208,700 | $50,000 | $158,700 |
| 2021 | $1,937 | $208,700 | $50,000 | $158,700 |
| 2020 | $1,828 | $208,700 | $50,000 | $158,700 |
| 2019 | $1,906 | $208,700 | $50,000 | $158,700 |
| 2018 | $1,846 | $153,700 | $22,000 | $131,700 |
| 2017 | $1,819 | $153,700 | $22,000 | $131,700 |
| 2016 | $1,815 | $153,700 | $22,000 | $131,700 |
| 2015 | $1,812 | $153,700 | $22,000 | $131,700 |
| 2014 | $1,810 | $153,700 | $22,000 | $131,700 |
Mortgage History
| Date | Status | Loan Amount | Loan Type |
|---|---|---|---|
| Previous Owner | $193,500 | New Conventional | |
| Previous Owner | $150,691 | FHA | |
| Previous Owner | $166,920 | FHA |
Deed History
| Date | Type | Sale Price | Title Company |
|---|---|---|---|
| Warranty Deed | $370,000 | Master Title | |
| Warranty Deed | $370,000 | Master Title | |
| Warranty Deed | $215,000 | South City Title Co | |
| Interfamily Deed Transfer | -- | None Available | |
| Deed | $170,000 | None Available |
Similar Homes in Huntersville, NC
Source: Canopy MLS (Canopy Realtor® Association)
MLS Number: 4205035
APN: 015-422-65
- 6410 Hasley Woods Dr
- 6936 Colonial Garden Dr
- 15326 Carrington Ridge Dr
- 13914 Cypress Woods Dr
- 6565 Hasley Woods Dr
- 6846 Colonial Garden Dr
- 6830 Colonial Garden Dr
- 13811 Waverton Ln
- 7026 Carrington Pointe Dr
- 6603 Park Meadows Place
- 8828 Powder Works Dr
- 8901 Powder Works Dr
- 8906 Powder Works Dr
- 9325 Beecroft Valley Dr
- 7724 Autumnview Ct
- 11206 Grenfell Ave
- 7406 Henderson Park Rd
- 7534 April Mist Trail
- 8115 Farm Crossing Ln
- 8111 Farm Crossing Ln Unit 2






