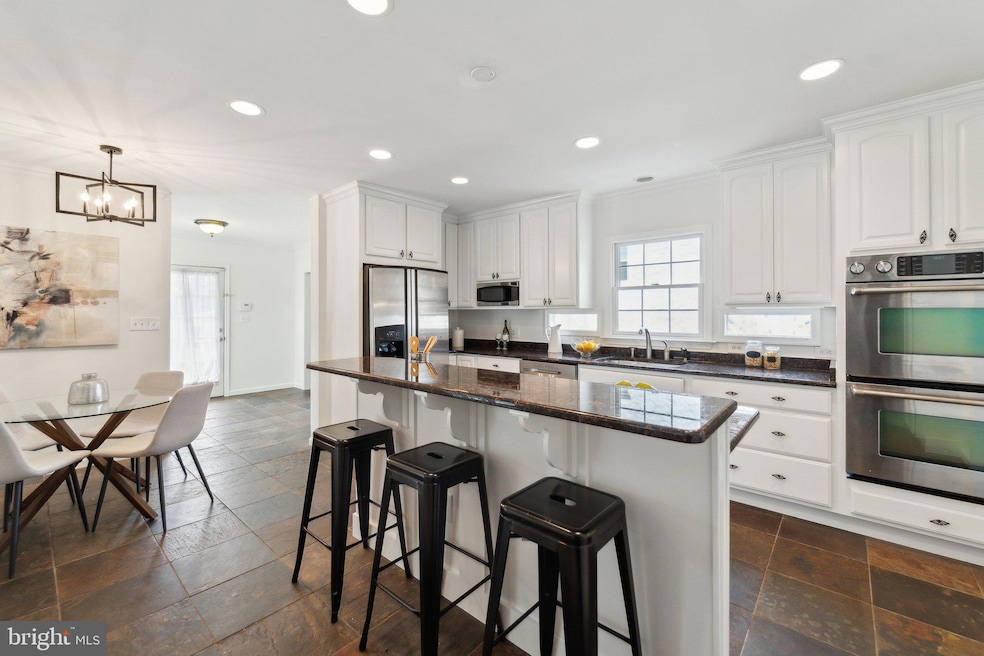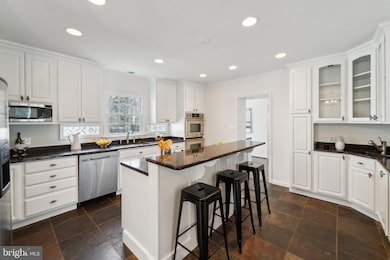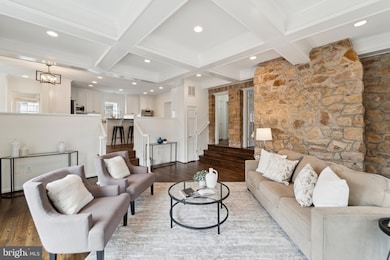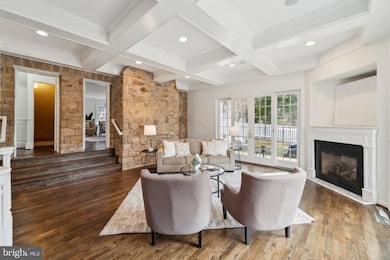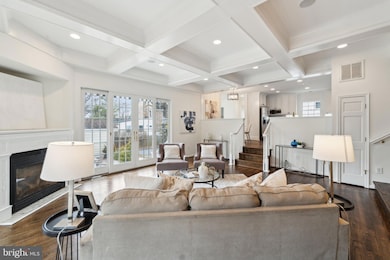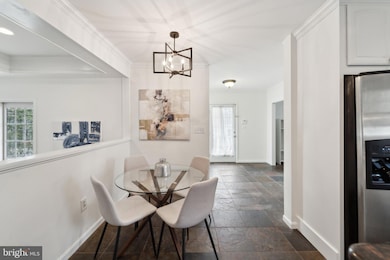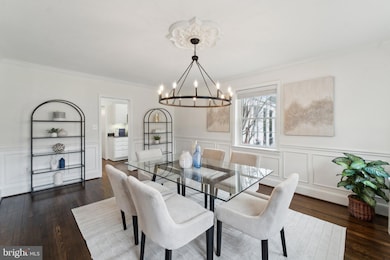
6428 Langston Blvd Arlington, VA 22205
East Falls Church NeighborhoodEstimated payment $9,700/month
Highlights
- Colonial Architecture
- Wood Flooring
- No HOA
- Tuckahoe Elementary School Rated A
- 1 Fireplace
- 4-minute walk to Tuckahoe Park
About This Home
Appraised at $1,825,000 – Now Listed at $1,500,000! An Absolute Steal! Appraisal attached in MLS.Welcome to 6428 Langston Blvd, a spacious and beautifully updated 8-bedroom, 4.5-bathroom home in the heart of Arlington. Just steps from the East Falls Church Metro, this unique property offers flexibility and room to grow—perfect for multigenerational living, large families, or those who love to host.Inside, you'll find a thoughtfully designed layout with multiple living areas, including a formal living room, cozy family room, and a generous dining space ideal for gatherings. The chef’s kitchen features stainless steel appliances, custom cabinetry, and plenty of storage—perfect for preparing meals for a crowd.The fully finished basement includes its own private entrance, an additional bedroom, family room, and full bath—ideal for guests, in-laws, or a separate work-from-home space. Outside, a private backyard and patio offer a peaceful retreat for play, gardening, or entertaining.Located just minutes from D.C., Tyson’s Corner, Ballston, and Clarendon, this home offers incredible convenience with access to top schools, parks, shopping, and major commuting routes.Whether you're looking for space, location, or flexibility, this home delivers it all. Schedule your tour today and discover the perfect place to call home.
Open House Schedule
-
Saturday, April 26, 20251:00 to 3:00 pm4/26/2025 1:00:00 PM +00:004/26/2025 3:00:00 PM +00:00Add to Calendar
Home Details
Home Type
- Single Family
Est. Annual Taxes
- $15,937
Year Built
- Built in 1930
Lot Details
- 0.3 Acre Lot
- Property is zoned R-6
Parking
- 1 Car Detached Garage
Home Design
- Colonial Architecture
- Stone Siding
Interior Spaces
- 4,513 Sq Ft Home
- Property has 3 Levels
- 1 Fireplace
- Family Room
- Dining Area
- Den
- Wood Flooring
Kitchen
- Breakfast Area or Nook
- Stove
- Microwave
- Dishwasher
- Disposal
Bedrooms and Bathrooms
- En-Suite Primary Bedroom
- En-Suite Bathroom
Laundry
- Dryer
- Washer
Partially Finished Basement
- Walk-Out Basement
- Basement Fills Entire Space Under The House
- Rear Basement Entry
Schools
- Tuckahoe Elementary School
- Swanson Middle School
- Yorktown High School
Utilities
- Central Heating and Cooling System
- Radiator
- Natural Gas Water Heater
Community Details
- No Home Owners Association
- East Falls Church Subdivision
Listing and Financial Details
- Tax Lot 1
- Assessor Parcel Number 11-004-003
Map
Home Values in the Area
Average Home Value in this Area
Tax History
| Year | Tax Paid | Tax Assessment Tax Assessment Total Assessment is a certain percentage of the fair market value that is determined by local assessors to be the total taxable value of land and additions on the property. | Land | Improvement |
|---|---|---|---|---|
| 2024 | $15,937 | $1,542,800 | $786,200 | $756,600 |
| 2023 | $14,064 | $1,365,400 | $768,200 | $597,200 |
| 2022 | $13,148 | $1,276,500 | $700,700 | $575,800 |
| 2021 | $12,525 | $1,216,000 | $640,200 | $575,800 |
| 2020 | $11,917 | $1,161,500 | $598,000 | $563,500 |
| 2019 | $11,473 | $1,118,200 | $565,800 | $552,400 |
| 2018 | $11,341 | $1,033,900 | $529,000 | $504,900 |
| 2017 | $11,247 | $1,118,000 | $533,500 | $584,500 |
| 2016 | $12,281 | $1,239,300 | $519,000 | $720,300 |
| 2015 | $12,012 | $1,206,000 | $509,300 | $696,700 |
| 2014 | $11,770 | $1,181,700 | $485,000 | $696,700 |
Property History
| Date | Event | Price | Change | Sq Ft Price |
|---|---|---|---|---|
| 04/17/2025 04/17/25 | Price Changed | $1,500,000 | -6.3% | $332 / Sq Ft |
| 04/08/2025 04/08/25 | Price Changed | $1,600,000 | -8.5% | $355 / Sq Ft |
| 04/02/2025 04/02/25 | Price Changed | $1,749,000 | -0.1% | $388 / Sq Ft |
| 03/19/2025 03/19/25 | Price Changed | $1,750,000 | -4.1% | $388 / Sq Ft |
| 03/06/2025 03/06/25 | For Sale | $1,825,000 | -- | $404 / Sq Ft |
Deed History
| Date | Type | Sale Price | Title Company |
|---|---|---|---|
| Quit Claim Deed | $1,216,000 | None Listed On Document | |
| Interfamily Deed Transfer | -- | None Available | |
| Deed | $482,000 | -- | |
| Deed | $298,000 | -- |
Mortgage History
| Date | Status | Loan Amount | Loan Type |
|---|---|---|---|
| Open | $757,000 | New Conventional | |
| Previous Owner | $765,600 | New Conventional | |
| Previous Owner | $880,000 | Stand Alone Refi Refinance Of Original Loan | |
| Previous Owner | $999,000 | New Conventional | |
| Previous Owner | $199,000 | Stand Alone Second | |
| Previous Owner | $999,950 | New Conventional | |
| Previous Owner | $100,000 | Stand Alone Second | |
| Previous Owner | $1,076,000 | Credit Line Revolving | |
| Previous Owner | $385,600 | No Value Available | |
| Previous Owner | $283,100 | No Value Available |
Similar Homes in Arlington, VA
Source: Bright MLS
MLS Number: VAAR2053600
APN: 11-004-003
- 2222 N Roosevelt St
- 2315 N Tuckahoe St
- 6418 22nd St N
- 6559 24th St N
- 2430 N Rockingham St
- 2431 N Roosevelt St
- 6242 22nd Rd N
- 6703 Washington Blvd Unit A
- 6400 26th St N
- 6711 Washington Blvd Unit I
- 6314 Washington Blvd
- 2331 N Van Buren Ct
- 6213 22nd St N
- 6237 Washington Blvd
- 2339 N Powhatan St
- 2612 N Pocomoke St
- 1933 N Van Buren St
- 2106 N Ohio St
- 1922 N Van Buren St
- 6877 Washington Blvd
