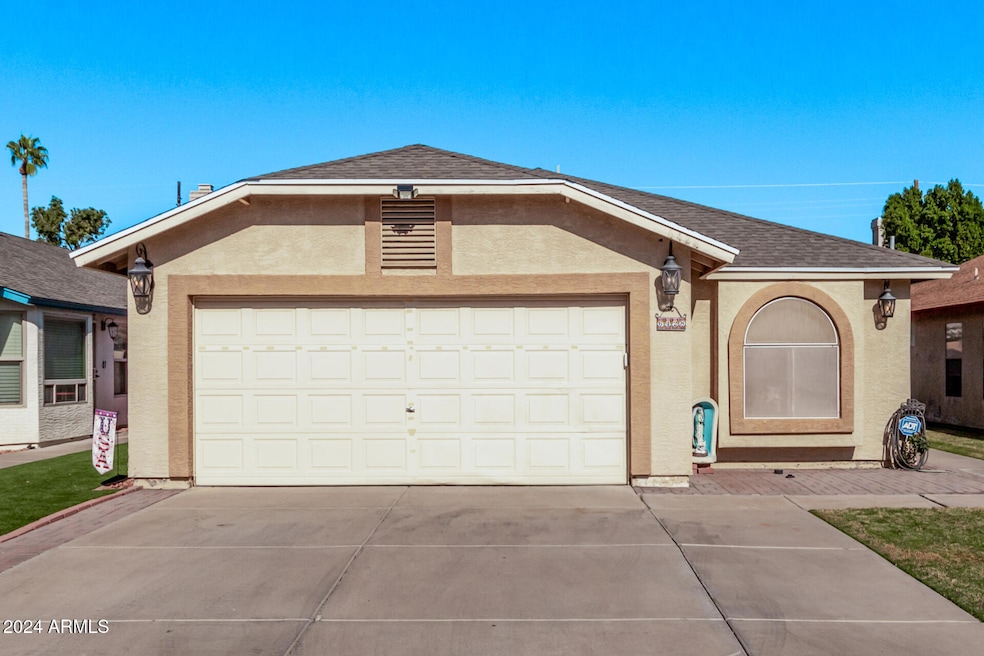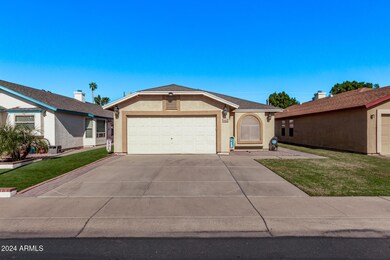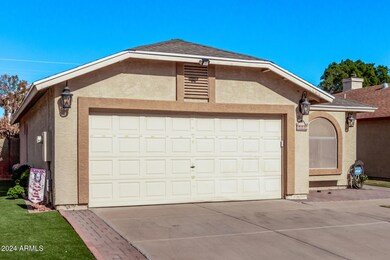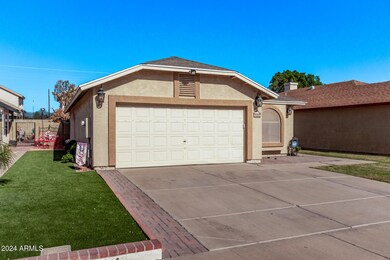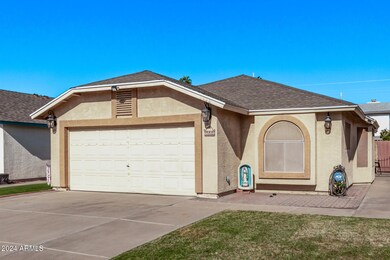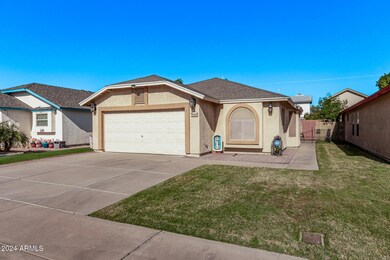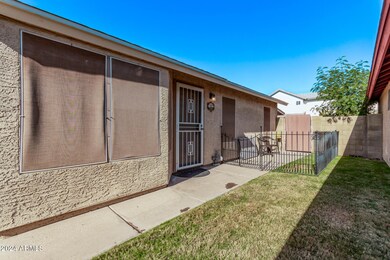
6428 W Townley Ave Glendale, AZ 85302
Country Hollow NeighborhoodHighlights
- Granite Countertops
- Covered patio or porch
- Double Pane Windows
- Private Yard
- 2 Car Direct Access Garage
- Dual Vanity Sinks in Primary Bathroom
About This Home
As of January 2025Discover the priceless joy of owning this charming single-story home in Country Hollow Community! The welcoming living room with wood-look flooring and bountiful natural light beckons you to unwind, while the formal dining room with a lovely bay window is perfect for holding a feast. The kitchen features built-in appliances, plenty of white cabinetry, tile backsplash, track lighting, and granite counters. Have a good rest in the sizable primary bedroom, equipped with a well-sized closet and a private bathroom with dual sinks that adds convenience to your everyday routine. In the large backyard, you will find a covered patio and well-laid pavers, an ideal spot for relaxing or enjoying a summer cookout! Hurry! Don't let this fantastic deal slip by!
Home Details
Home Type
- Single Family
Est. Annual Taxes
- $515
Year Built
- Built in 1988
Lot Details
- 4,217 Sq Ft Lot
- Block Wall Fence
- Private Yard
- Grass Covered Lot
Parking
- 2 Car Direct Access Garage
- Garage Door Opener
Home Design
- Wood Frame Construction
- Composition Roof
- Stucco
Interior Spaces
- 1,086 Sq Ft Home
- 1-Story Property
- Ceiling Fan
- Double Pane Windows
- Solar Screens
Kitchen
- Built-In Microwave
- Granite Countertops
Flooring
- Tile
- Vinyl
Bedrooms and Bathrooms
- 2 Bedrooms
- 2 Bathrooms
- Dual Vanity Sinks in Primary Bathroom
Accessible Home Design
- Grab Bar In Bathroom
- No Interior Steps
Outdoor Features
- Covered patio or porch
Schools
- Glendale American Elementary School
- Glendale High Middle School
- Glendale High School
Utilities
- Refrigerated Cooling System
- Heating Available
- High Speed Internet
- Cable TV Available
Listing and Financial Details
- Tax Lot 210
- Assessor Parcel Number 143-19-216
Community Details
Overview
- Property has a Home Owners Association
- Association fees include ground maintenance
- Country Hollow Association, Phone Number (623) 877-1396
- Built by Continental Homes
- Country Hollow Subdivision
Recreation
- Bike Trail
Map
Home Values in the Area
Average Home Value in this Area
Property History
| Date | Event | Price | Change | Sq Ft Price |
|---|---|---|---|---|
| 01/10/2025 01/10/25 | Sold | $340,000 | +1.5% | $313 / Sq Ft |
| 12/09/2024 12/09/24 | Pending | -- | -- | -- |
| 12/04/2024 12/04/24 | For Sale | $335,000 | +69.2% | $308 / Sq Ft |
| 07/11/2019 07/11/19 | Sold | $198,000 | -1.0% | $182 / Sq Ft |
| 06/02/2019 06/02/19 | Pending | -- | -- | -- |
| 05/24/2019 05/24/19 | For Sale | $200,000 | -- | $184 / Sq Ft |
Tax History
| Year | Tax Paid | Tax Assessment Tax Assessment Total Assessment is a certain percentage of the fair market value that is determined by local assessors to be the total taxable value of land and additions on the property. | Land | Improvement |
|---|---|---|---|---|
| 2025 | $515 | $9,050 | -- | -- |
| 2024 | $453 | $8,619 | -- | -- |
| 2023 | $453 | $22,380 | $4,470 | $17,910 |
| 2022 | $448 | $17,000 | $3,400 | $13,600 |
| 2021 | $430 | $15,400 | $3,080 | $12,320 |
| 2020 | $418 | $14,320 | $2,860 | $11,460 |
| 2019 | $963 | $12,850 | $2,570 | $10,280 |
| 2018 | $924 | $11,500 | $2,300 | $9,200 |
| 2017 | $937 | $10,260 | $2,050 | $8,210 |
| 2016 | $889 | $9,660 | $1,930 | $7,730 |
| 2015 | $838 | $7,610 | $1,520 | $6,090 |
Mortgage History
| Date | Status | Loan Amount | Loan Type |
|---|---|---|---|
| Open | $329,800 | New Conventional | |
| Previous Owner | $190,000 | New Conventional | |
| Previous Owner | $188,100 | New Conventional | |
| Previous Owner | $37,500 | Stand Alone Second | |
| Previous Owner | $150,000 | Balloon | |
| Previous Owner | $150,000 | Balloon | |
| Previous Owner | $111,000 | New Conventional | |
| Previous Owner | $70,757 | FHA |
Deed History
| Date | Type | Sale Price | Title Company |
|---|---|---|---|
| Warranty Deed | $340,000 | Security Title Agency | |
| Warranty Deed | $198,000 | First American Title Ins Co | |
| Interfamily Deed Transfer | -- | None Available | |
| Interfamily Deed Transfer | -- | None Available | |
| Interfamily Deed Transfer | $73,500 | None Available | |
| Cash Sale Deed | $73,500 | First American Title Ins Co | |
| Trustee Deed | $80,000 | Accommodation | |
| Interfamily Deed Transfer | -- | Lawyers Title Insurance Corp | |
| Warranty Deed | $187,500 | Lawyers Title Insurance Corp | |
| Warranty Deed | $111,000 | Stewart Title & Trust | |
| Warranty Deed | $71,000 | Security Title Agency |
Similar Homes in Glendale, AZ
Source: Arizona Regional Multiple Listing Service (ARMLS)
MLS Number: 6790644
APN: 143-19-216
- 6353 W Delmonico Ln
- 6402 W Barbara Ave
- 6382 W Barbara Ave
- 6538 W Eva St
- 6469 W Ruth Ave
- 6320 W Eva St
- 6526 W Mission Ln
- 6455 W Orchid Ln
- 6332 W Sunnyslope Ln
- 8812 N 67th Dr
- 8711 N 67th Dr Unit 1
- 6041 W Golden Ln
- 8719 N Fountain Dr
- 6604 W Vogel Ave
- 8614 N 67th Dr Unit 2
- 6705 W Orchid Ln
- 9618 N 66th Dr
- 6351 W Mountain View Rd
- 5962 W Townley Ave
- 8445 N 61st Ln
