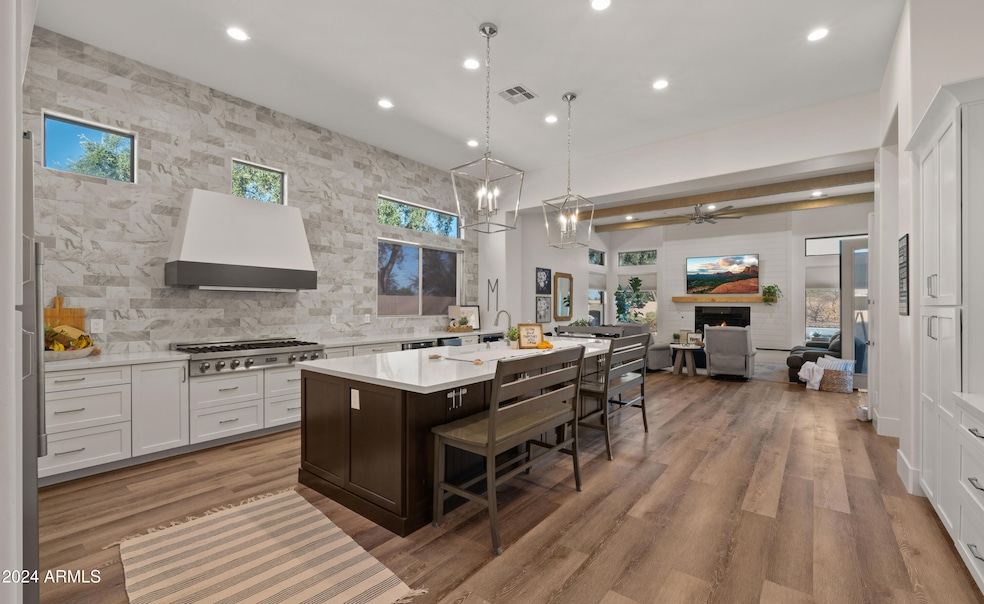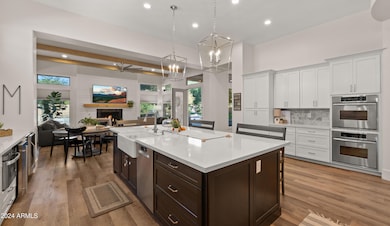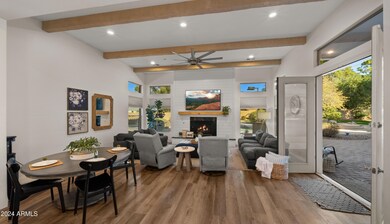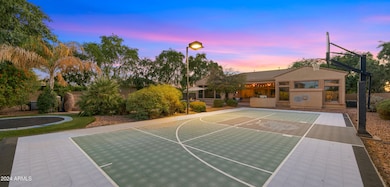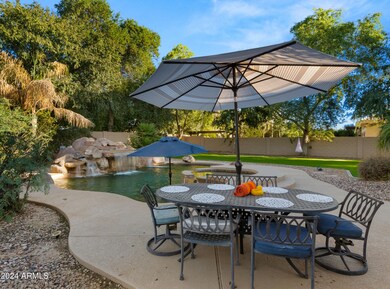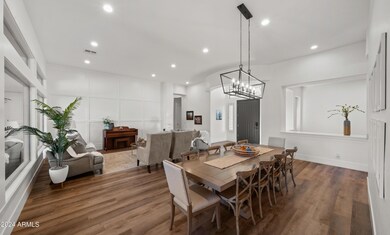
6429 S Honor Ct Gilbert, AZ 85298
Seville NeighborhoodEstimated payment $9,314/month
Highlights
- Golf Course Community
- Fitness Center
- 0.62 Acre Lot
- Riggs Elementary School Rated A
- Private Pool
- Clubhouse
About This Home
This stunning, fully remodeled single-story estate, located in Gilbert's ONLY private country club of Seville, offers a luxurious living experience chocked full of amenities. Situated on an expansive 27,000 square foot lot, this 4,997 square foot home combines a fully remodeled custom interior design with a resort-like backyard...all on a cul-de-sac lot. This home's interior has been redesigned by a well-known local designer whose work has been showcased on HGTV's Househunters. With an open-concept floor plan, the kitchen has been expanded and reconfigured, providing a chef's dream workspace with top-tier appliances and finishes situated in an open and expansive kitchen space. The primary suite includes an enormous walk-in closet and direct access to the backyard, alongside an oversized, elegantly remodeled bathroom with a walk-in shower, separate soaking tub and His and Her sinks. This residence features a double split floor plan with ample bedrooms to accommodate diverse lifestyles, along with a hard-to-find basement featuring two additional bedrooms and separate living room. Did I mention how VERSATILE this floorplan is? The backyard oasis is vast and offers plenty of resort style features, such as a lighted sport court, a sunken trampoline, a sparkling blue pool with waterfalls, built in BBQ and oversized patio, complete with removable pool fencing. Whether you are BBQing with family, celebrating a birthday, or hosting a neighborhood gathering, this is an ideal space for relaxation and entertainment...and backyards of this size are hard to come by in this community! Residents of Seville Golf & Country Club benefit from exclusive amenities, including an 18-hole golf course, two on-site restaurants, a fitness center, multiple pools, tennis and pickleball courts, and other recreation facilities. This move-in-ready home presents an excellent opportunity for those looking for a fully remodeled luxury home that blends interior and exterior living spaces, and also offers high-class private country club amenities...all on a hard to find oversized lot. There is no lifestyle quite like the Seville lifestyle!
Home Details
Home Type
- Single Family
Est. Annual Taxes
- $6,683
Year Built
- Built in 2004
Lot Details
- 0.62 Acre Lot
- Cul-De-Sac
- Block Wall Fence
- Sprinklers on Timer
- Grass Covered Lot
HOA Fees
- $133 Monthly HOA Fees
Parking
- 6 Open Parking Spaces
- 3 Car Garage
Home Design
- Wood Frame Construction
- Tile Roof
- Stucco
Interior Spaces
- 4,997 Sq Ft Home
- 1-Story Property
- Ceiling Fan
- 1 Fireplace
- Finished Basement
Kitchen
- Eat-In Kitchen
- Breakfast Bar
- Gas Cooktop
- Built-In Microwave
- Kitchen Island
- Granite Countertops
Bedrooms and Bathrooms
- 6 Bedrooms
- 3.5 Bathrooms
- Dual Vanity Sinks in Primary Bathroom
- Bathtub With Separate Shower Stall
Pool
- Private Pool
- Spa
Outdoor Features
- Built-In Barbecue
Schools
- Riggs Elementary School
- Dr. Camille Casteel High Middle School
- Dr. Camille Casteel High School
Utilities
- Cooling Available
- Heating System Uses Natural Gas
Listing and Financial Details
- Tax Lot 4
- Assessor Parcel Number 304-78-709
Community Details
Overview
- Association fees include ground maintenance
- Seville HOA, Phone Number (602) 957-9191
- Seville Subdivision
Amenities
- Clubhouse
- Recreation Room
Recreation
- Golf Course Community
- Tennis Courts
- Pickleball Courts
- Sport Court
- Community Playground
- Fitness Center
- Heated Community Pool
- Bike Trail
Map
Home Values in the Area
Average Home Value in this Area
Tax History
| Year | Tax Paid | Tax Assessment Tax Assessment Total Assessment is a certain percentage of the fair market value that is determined by local assessors to be the total taxable value of land and additions on the property. | Land | Improvement |
|---|---|---|---|---|
| 2025 | $6,683 | $76,873 | -- | -- |
| 2024 | $6,522 | $73,212 | -- | -- |
| 2023 | $6,522 | $103,610 | $20,720 | $82,890 |
| 2022 | $6,273 | $74,130 | $14,820 | $59,310 |
| 2021 | $6,447 | $72,330 | $14,460 | $57,870 |
| 2020 | $6,394 | $70,230 | $14,040 | $56,190 |
| 2019 | $6,156 | $67,820 | $13,560 | $54,260 |
| 2018 | $5,957 | $65,950 | $13,190 | $52,760 |
| 2017 | $5,594 | $67,250 | $13,450 | $53,800 |
| 2016 | $5,274 | $64,900 | $12,980 | $51,920 |
| 2015 | $5,147 | $63,280 | $12,650 | $50,630 |
Property History
| Date | Event | Price | Change | Sq Ft Price |
|---|---|---|---|---|
| 04/09/2025 04/09/25 | Price Changed | $1,548,000 | -2.6% | $310 / Sq Ft |
| 02/09/2025 02/09/25 | Price Changed | $1,589,999 | -0.6% | $318 / Sq Ft |
| 01/03/2025 01/03/25 | For Sale | $1,599,999 | 0.0% | $320 / Sq Ft |
| 12/21/2024 12/21/24 | Off Market | $1,599,999 | -- | -- |
| 10/24/2024 10/24/24 | For Sale | $1,599,999 | -- | $320 / Sq Ft |
Deed History
| Date | Type | Sale Price | Title Company |
|---|---|---|---|
| Special Warranty Deed | -- | None Listed On Document | |
| Corporate Deed | $487,370 | Dhi Title Of Arizona Inc |
Mortgage History
| Date | Status | Loan Amount | Loan Type |
|---|---|---|---|
| Previous Owner | $399,000 | Credit Line Revolving | |
| Previous Owner | $185,000 | New Conventional | |
| Previous Owner | $118,158 | New Conventional | |
| Previous Owner | $250,000 | New Conventional |
Similar Homes in Gilbert, AZ
Source: Arizona Regional Multiple Listing Service (ARMLS)
MLS Number: 6775657
APN: 304-78-709
- 3933 E Meadowview Dr
- 4276 E Meadowview Dr
- 3894 E Palmer St
- 6364 S Forest Ave
- 3882 E Andalusia Ave
- 6656 S Classic Way
- 6574 S Crestview Dr
- 6497 S Twilight Ct
- 4455 E Palmdale Ln
- 6271 S Twilight Ct
- 6765 S Jacqueline Way
- 17710 E Brooks Farm Rd
- 6788 S Jacqueline Way
- 3948 E Vallejo Dr
- 3925 E Vallejo Dr
- 4389 E Muirfield St
- 3851 E Vallejo Dr
- 6251 S Moccasin Trail
- 6745 S Rachael Way
- 6229 S Moccasin Trail
