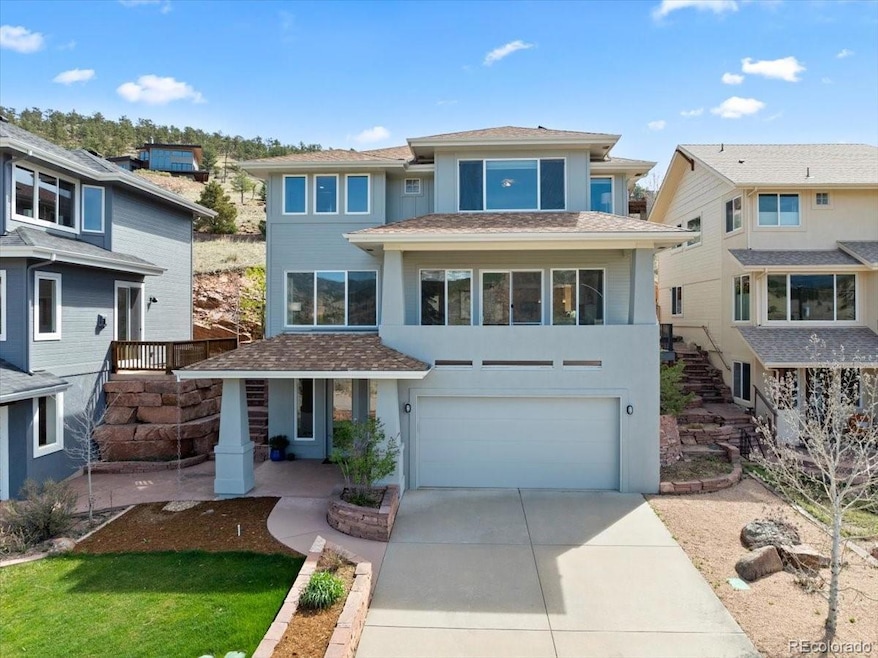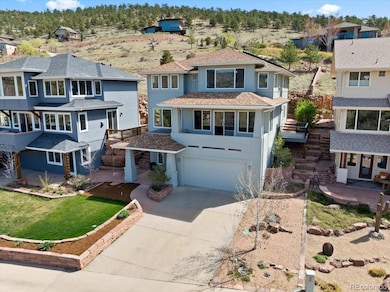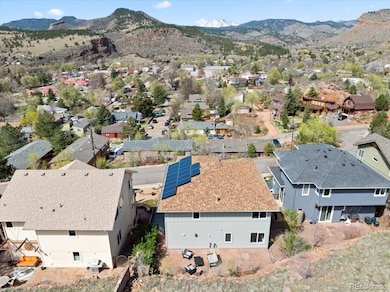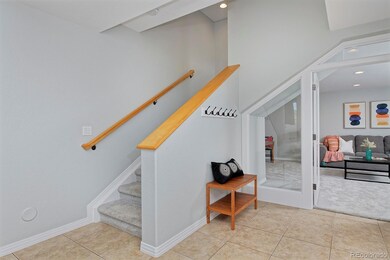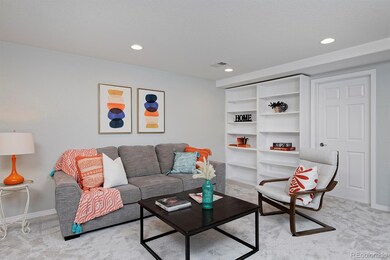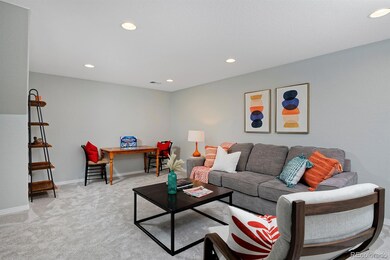
Estimated payment $7,920/month
Highlights
- Primary Bedroom Suite
- City View
- Fireplace in Primary Bedroom
- Lyons Elementary School Rated A-
- Open Floorplan
- Deck
About This Home
A genius layout highlights this home’s most impressive asset: its hillside views of the town of Lyons below, the pine-dotted foothills, and dramatic Longs Peak against an ever-changing sky. Above the first-floor entry and large rec room is a second-story main floor that maximizes those views from every room. You’ll especially love the well-appointed kitchen (with a gas range and two pantries) and its bright, open flow to the living room, dining room and fireplace area—plus a deck with showstopping panoramas and a flagstone patio for gatherings in the fresh mountain air. This property backs to serene open land and enjoys a quiet, friendly community that looks out for one another. A main-floor office and powder room provide work-from-home convenience, while the top floor offers a private retreat in the spacious primary suite, complete with stunning views, a seating area, and a second fireplace. Two additional bedrooms, a bathroom, and a laundry room complete the upstairs. In one of Lyons’ best locations, you’ll be minutes from downtown and great schools, yet close to nature, with North Saint Vrain Creek, parks and trails (including Old 7, Picture Rock and Heil Valley Ranch) all nearby. For mountain adventures, you’ll be just 20 minutes from Rocky Mountain National Park.
Listing Agent
West and Main Homes Inc Brokerage Phone: 303-919-7017 License #100007277

Open House Schedule
-
Saturday, April 26, 202511:00 am to 1:00 pm4/26/2025 11:00:00 AM +00:004/26/2025 1:00:00 PM +00:00Add to Calendar
Home Details
Home Type
- Single Family
Est. Annual Taxes
- $7,969
Year Built
- Built in 2002
Lot Details
- 6,369 Sq Ft Lot
- Cul-De-Sac
- West Facing Home
- Landscaped
- Sloped Lot
Parking
- 3 Car Attached Garage
Property Views
- City
- Mountain
Home Design
- Contemporary Architecture
- Frame Construction
- Composition Roof
- Wood Siding
Interior Spaces
- 2-Story Property
- Open Floorplan
- Built-In Features
- High Ceiling
- Gas Log Fireplace
- Double Pane Windows
- Family Room
- Living Room with Fireplace
- 2 Fireplaces
- Dining Room
- Home Office
Kitchen
- Oven
- Range
- Microwave
- Freezer
- Dishwasher
- Kitchen Island
- Granite Countertops
- Disposal
Flooring
- Wood
- Carpet
- Tile
Bedrooms and Bathrooms
- 3 Bedrooms
- Fireplace in Primary Bedroom
- Primary Bedroom Suite
Laundry
- Laundry Room
- Dryer
- Washer
Basement
- Walk-Out Basement
- Partial Basement
- Bedroom in Basement
Outdoor Features
- Deck
- Patio
Schools
- Lyons Elementary And Middle School
- Lyons High School
Utilities
- Forced Air Heating and Cooling System
- 220 Volts
- 220 Volts in Garage
- Natural Gas Connected
- Cable TV Available
Community Details
- No Home Owners Association
- Turner Reed Subdivision
Listing and Financial Details
- Assessor Parcel Number R0503389
Map
Home Values in the Area
Average Home Value in this Area
Tax History
| Year | Tax Paid | Tax Assessment Tax Assessment Total Assessment is a certain percentage of the fair market value that is determined by local assessors to be the total taxable value of land and additions on the property. | Land | Improvement |
|---|---|---|---|---|
| 2024 | $7,861 | $67,007 | -- | $67,007 |
| 2023 | $7,861 | $67,007 | $3,571 | $67,121 |
| 2022 | $7,353 | $59,638 | $3,267 | $56,371 |
| 2021 | $7,264 | $61,355 | $3,361 | $57,994 |
| 2020 | $6,183 | $51,745 | $8,580 | $43,165 |
| 2019 | $6,060 | $51,745 | $8,580 | $43,165 |
| 2018 | $5,332 | $46,440 | $8,640 | $37,800 |
| 2017 | $5,244 | $51,342 | $9,552 | $41,790 |
| 2016 | $5,217 | $44,974 | $8,517 | $36,457 |
| 2015 | $4,959 | $39,043 | $5,890 | $33,153 |
| 2014 | $4,047 | $39,043 | $5,890 | $33,153 |
Property History
| Date | Event | Price | Change | Sq Ft Price |
|---|---|---|---|---|
| 04/17/2025 04/17/25 | For Sale | $1,300,000 | -- | $427 / Sq Ft |
Deed History
| Date | Type | Sale Price | Title Company |
|---|---|---|---|
| Warranty Deed | $1,040,000 | None Listed On Document | |
| Interfamily Deed Transfer | $500 | None Available | |
| Warranty Deed | $552,500 | First Colorado Title | |
| Warranty Deed | $472,950 | First Colorado Title | |
| Warranty Deed | $88,000 | -- |
Mortgage History
| Date | Status | Loan Amount | Loan Type |
|---|---|---|---|
| Previous Owner | $383,950 | New Conventional | |
| Previous Owner | $400,000 | New Conventional | |
| Previous Owner | $417,000 | New Conventional | |
| Previous Owner | $207,000 | Purchase Money Mortgage | |
| Previous Owner | $352,500 | No Value Available |
Similar Homes in Lyons, CO
Source: REcolorado®
MLS Number: 9629393
APN: 1203184-53-004
- 618 Overlook Dr
- 816 Mountain View Dr
- 220 Stickney St
- 222 Stickney Ave
- 213 Evans St
- 102 Longs Peak Dr
- 211 2nd Ave Unit 1/2
- 217 Park St
- 926 4th Ave
- 179 2nd Ave Unit B
- 443 Seward St
- 115 Eagle Valley Dr
- 133 Stone Canyon Dr
- 2450 Eagle Ridge Rd
- 217 Welch Dr
- 344 Mcconnell Dr
- 346 Mcconnell Dr
- 104 Noland Ct
- 2463 Steamboat Valley Rd
- 107 Bohn Ct
