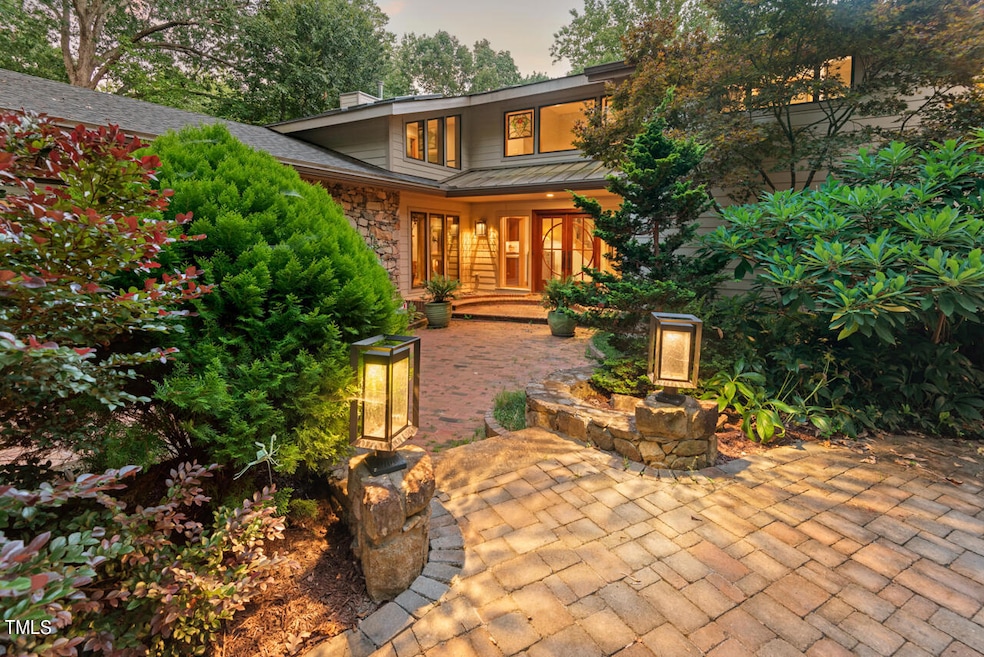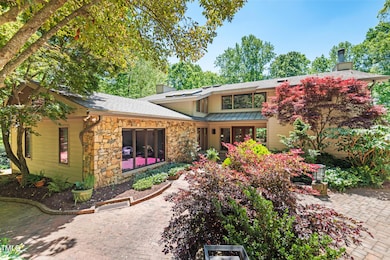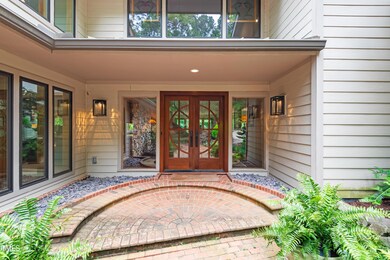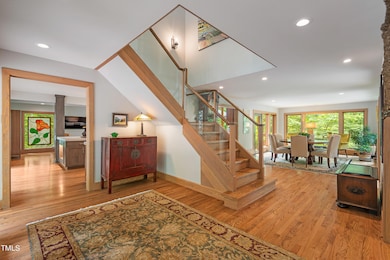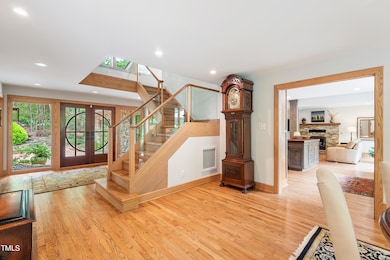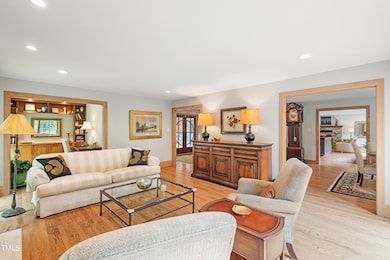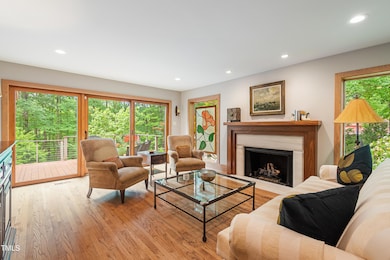
643 Brookview Dr Chapel Hill, NC 27514
Estimated payment $19,023/month
Highlights
- Guest House
- Solar Power System
- Deck
- Estes Hills Elementary School Rated A
- Home Performance with ENERGY STAR
- Wood Burning Stove
About This Home
In 1978, Bob Sisk and Mary Lance Sisk, of the Lance Cracker Family, conceived the original vision for this exquisitely crafted residence. Fast forward to 2017, the current owners embarked on a comprehensive two year long renovation aimed to infuse the home with contemporary style elements while preserving the inviting warmth that had become integral to their family culture. The renovation was underpinned by three primary objectives: firstly, restoring the residence to the pinnacle of sophistication reflective of its original construction forty years prior. Secondly, optimizing its layout to seamlessly facilitate the frequent gatherings that had become a hallmark of their post-parenting chapter. Lastly, their commitment to environmental stewardship led them to integrate sustainable practices, including the incorporation of solar energy technology. Crafted with a blend of thoughtful design and unparalleled craftsmanship, this home embodies both style and sophistication. Inside you will discover a symphony of space and style, where the sprawling 4300+ sq. ft. floor plan unfolds seamlessly under the guidance of masterful interior design. Each room is a testament to the timeless style coupled with the inviting warmth that defines the essence of this home. Over 60 casement windows frame picturesque views to effortlessly blend the interior with the beautifully landscaped and hardscaped exterior. The partially wooded, 1.8 acre lot near Eastwood Lake, evokes a sense of serenity and solitude while remaining within a mile of shopping, restaurants, and entertainment venues. In addition to style and artistry, the owners demonstrated their commitment to sustainability by installing two independent solar systems that achieve a net zero energy cost for the entire property. Additionally, the property includes a 454 sq. ft. guest cottage to serve as a private retreat for visitors, separate space for an opare, a tranquil yoga space, a quiet home office, or an opportunity for passive income. Complete with 1 bed, 1 bath, living area, kitchen , and laundry, this charming space offers flexibility and independence.
Home Details
Home Type
- Single Family
Est. Annual Taxes
- $13,952
Year Built
- Built in 1978 | Remodeled
Lot Details
- 1.87 Acre Lot
- Back Yard Fenced
- Private Lot
- Secluded Lot
- Front Yard Sprinklers
- Cleared Lot
- Partially Wooded Lot
Parking
- 2 Car Detached Garage
- 2 Open Parking Spaces
Home Design
- Contemporary Architecture
- Brick or Stone Mason
- Spray Foam Insulation
- Architectural Shingle Roof
- Stone
Interior Spaces
- 4,352 Sq Ft Home
- 2-Story Property
- Wood Burning Stove
- Self Contained Fireplace Unit Or Insert
- Fireplace Features Blower Fan
- Gas Fireplace
- Sliding Doors
- Entrance Foyer
- Family Room with Fireplace
- 2 Fireplaces
- Living Room
- Dining Room
- Home Office
- Bonus Room
- Attic
Kitchen
- Built-In Electric Oven
- Gas Cooktop
- ENERGY STAR Qualified Dishwasher
Flooring
- Wood
- Carpet
- Ceramic Tile
Bedrooms and Bathrooms
- 5 Bedrooms
- In-Law or Guest Suite
- Low Flow Plumbing Fixtures
Laundry
- Laundry Room
- Laundry on main level
Home Security
- Home Security System
- Security Lights
Eco-Friendly Details
- Energy-Efficient Windows
- Energy-Efficient Exposure or Shade
- Energy-Efficient Construction
- Energy-Efficient HVAC
- Energy-Efficient Lighting
- Energy-Efficient Insulation
- Energy-Efficient Doors
- Home Performance with ENERGY STAR
- Energy-Efficient Roof
- Energy-Efficient Thermostat
- Solar Power System
- Solar Heating System
- Heating system powered by active solar
- Energy-Efficient Hot Water Distribution
- Water-Smart Landscaping
- Green Water Conservation Infrastructure
Schools
- Estes Hills Elementary School
- Guy Phillips Middle School
- East Chapel Hill High School
Utilities
- ENERGY STAR Qualified Air Conditioning
- Humidity Control
- Forced Air Zoned Heating and Cooling System
- Heating System Uses Natural Gas
- Heating System Uses Wood
- Heat Pump System
- Separate Meters
- Well
- High-Efficiency Water Heater
- Cable TV Available
Additional Features
- Deck
- Guest House
- Agricultural
Community Details
- No Home Owners Association
- Brookview Subdivision
Listing and Financial Details
- Assessor Parcel Number 9880714172
Map
Home Values in the Area
Average Home Value in this Area
Tax History
| Year | Tax Paid | Tax Assessment Tax Assessment Total Assessment is a certain percentage of the fair market value that is determined by local assessors to be the total taxable value of land and additions on the property. | Land | Improvement |
|---|---|---|---|---|
| 2024 | $14,956 | $869,100 | $160,000 | $709,100 |
| 2023 | $14,550 | $869,100 | $160,000 | $709,100 |
| 2022 | $13,950 | $869,100 | $160,000 | $709,100 |
| 2021 | $13,772 | $869,100 | $160,000 | $709,100 |
| 2020 | $14,141 | $839,200 | $187,500 | $651,700 |
| 2018 | $11,762 | $713,400 | $187,500 | $525,900 |
| 2017 | $12,063 | $713,400 | $187,500 | $525,900 |
| 2016 | $12,063 | $724,389 | $191,388 | $533,001 |
| 2015 | $12,063 | $724,389 | $191,388 | $533,001 |
| 2014 | $11,973 | $724,389 | $191,388 | $533,001 |
Property History
| Date | Event | Price | Change | Sq Ft Price |
|---|---|---|---|---|
| 04/09/2025 04/09/25 | Price Changed | $3,200,000 | -5.3% | $735 / Sq Ft |
| 11/07/2024 11/07/24 | Price Changed | $3,380,000 | -3.4% | $777 / Sq Ft |
| 09/04/2024 09/04/24 | Price Changed | $3,500,000 | -10.3% | $804 / Sq Ft |
| 06/14/2024 06/14/24 | For Sale | $3,900,000 | -- | $896 / Sq Ft |
Deed History
| Date | Type | Sale Price | Title Company |
|---|---|---|---|
| Warranty Deed | $550,000 | -- | |
| Warranty Deed | -- | -- |
Mortgage History
| Date | Status | Loan Amount | Loan Type |
|---|---|---|---|
| Open | $400,000 | No Value Available | |
| Closed | $100,000 | No Value Available | |
| Closed | $480,000 | No Value Available | |
| Closed | $100,000 | No Value Available | |
| Closed | $495,000 | No Value Available |
Similar Homes in Chapel Hill, NC
Source: Doorify MLS
MLS Number: 10035130
APN: 9880714172
- 205 Glenview Place
- 673 Brookview Dr
- 104 Glenview Place
- 109 Boulder Ln
- 609 Brookview Dr
- 94 Cedar Hills Cir
- 110 Summerlin Dr
- 221 Saddle Ridge Rd
- 500 Yeowell Dr
- 504 Yeowell Dr
- 130 Summerlin Dr
- 2140 N Lakeshore Dr
- 112 Collums Rd
- 1817 N Lakeshore Dr
- 11F Red Bud Ln Unit 11F
- 128 Dixie Dr
- 4 Timberlyne Rd
- 311 Ashley Forest Rd Unit Bldg E
- 108 Sierra Dr
- 2100 Tadley Dr
