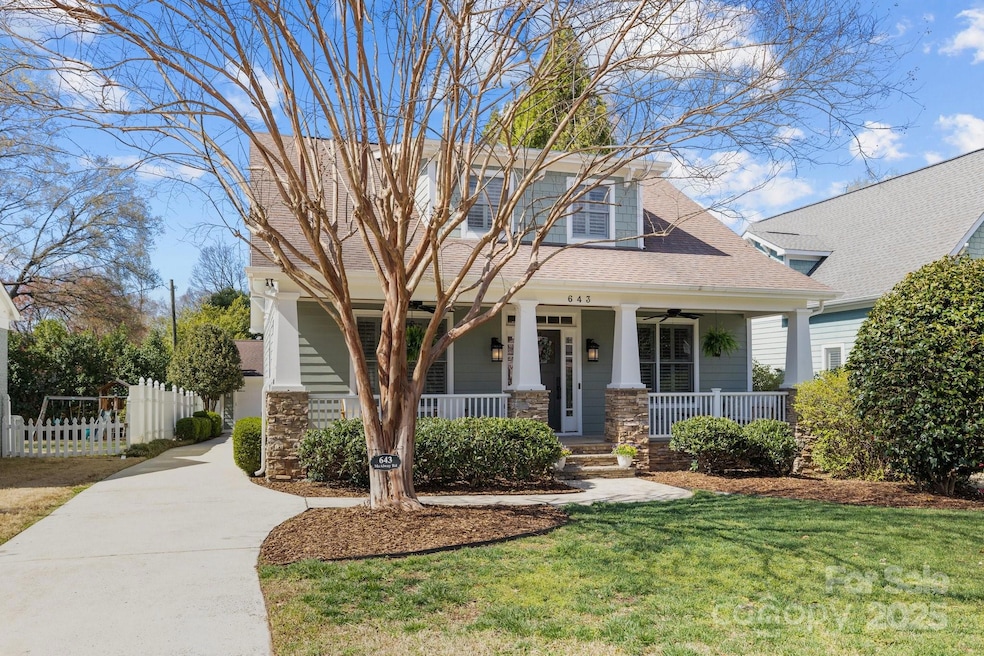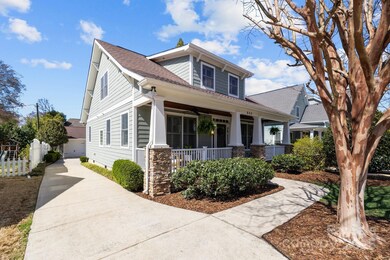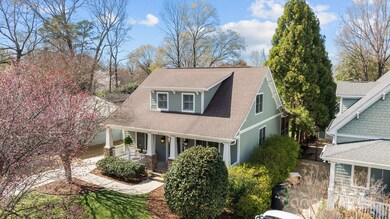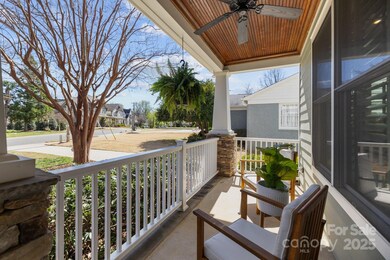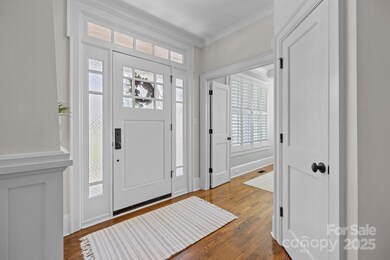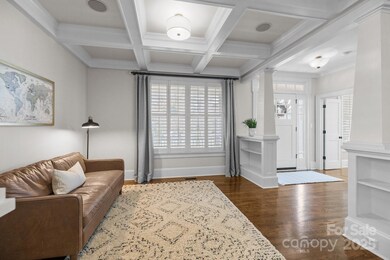
643 McAlway Rd Charlotte, NC 28211
Wendover-Sedgewood NeighborhoodEstimated payment $5,884/month
Highlights
- Open Floorplan
- Wood Flooring
- 2 Car Detached Garage
- Myers Park High Rated A
- Screened Porch
- Built-In Features
About This Home
This stunning property is located in the desirable Cotswold area. This rare opportunity boasts convenience to Uptown, South Park, shopping, medical & restaurants. Step inside to find a beautifully renovated interior with updates throughout. Coffered ceilings in the formal living and formal dining room. The great room features a gas log fireplace and built-ins. The chef of the home will enjoy the remodeled kitchen with huge island, gas cooktop, wall oven, stainless appliances, quartz counters and marble backsplash. Conveniently located on the main level, the primary suite has a coffered ceiling, walk-in closet and en suite. Upstairs are two huge secondary bedrooms, both with sitting areas, An add'l full bathroom and tons of attic & storage space. The outside is an extension of the home with screen-in porch, artificial turf in rear yard, pavers for extra parking and a detached two car garage. Every inch of this home exudes warmth and charm, combining modern amenities with classic charm.
Listing Agent
Allen Tate SouthPark Brokerage Email: cindy.hope@allentate.com License #135719

Home Details
Home Type
- Single Family
Est. Annual Taxes
- $5,300
Year Built
- Built in 2005
Lot Details
- Lot Dimensions are 50x151x27x25x162
- Property is zoned N1-B
Parking
- 2 Car Detached Garage
- Garage Door Opener
- Driveway
Home Design
- Stone Siding
Interior Spaces
- 1.5-Story Property
- Open Floorplan
- Central Vacuum
- Built-In Features
- Entrance Foyer
- Great Room with Fireplace
- Screened Porch
- Crawl Space
- Home Security System
Kitchen
- Breakfast Bar
- Built-In Oven
- Gas Cooktop
- Range Hood
- Microwave
- Plumbed For Ice Maker
- Dishwasher
- Kitchen Island
- Disposal
Flooring
- Wood
- Tile
Bedrooms and Bathrooms
- Walk-In Closet
- Garden Bath
Laundry
- Dryer
- Washer
Outdoor Features
- Outdoor Gas Grill
Utilities
- Forced Air Heating and Cooling System
- Heating System Uses Natural Gas
Community Details
- Cotswold Subdivision
Listing and Financial Details
- Assessor Parcel Number 157-102-39
Map
Home Values in the Area
Average Home Value in this Area
Tax History
| Year | Tax Paid | Tax Assessment Tax Assessment Total Assessment is a certain percentage of the fair market value that is determined by local assessors to be the total taxable value of land and additions on the property. | Land | Improvement |
|---|---|---|---|---|
| 2023 | $5,300 | $679,700 | $320,000 | $359,700 |
| 2022 | $4,911 | $495,900 | $212,500 | $283,400 |
| 2021 | $4,900 | $495,900 | $212,500 | $283,400 |
| 2020 | $4,893 | $495,900 | $212,500 | $283,400 |
| 2019 | $4,877 | $495,900 | $212,500 | $283,400 |
| 2018 | $4,226 | $316,500 | $84,000 | $232,500 |
| 2017 | $4,160 | $316,500 | $84,000 | $232,500 |
| 2016 | $4,180 | $318,800 | $84,000 | $234,800 |
| 2015 | $4,169 | $318,800 | $84,000 | $234,800 |
| 2014 | $4,489 | $344,700 | $120,000 | $224,700 |
Property History
| Date | Event | Price | Change | Sq Ft Price |
|---|---|---|---|---|
| 03/23/2025 03/23/25 | Pending | -- | -- | -- |
| 03/20/2025 03/20/25 | For Sale | $975,000 | +59.3% | $470 / Sq Ft |
| 05/06/2019 05/06/19 | Sold | $612,000 | -0.4% | $295 / Sq Ft |
| 03/11/2019 03/11/19 | Pending | -- | -- | -- |
| 03/08/2019 03/08/19 | For Sale | $614,500 | -- | $296 / Sq Ft |
Deed History
| Date | Type | Sale Price | Title Company |
|---|---|---|---|
| Warranty Deed | $612,000 | Barristers Title | |
| Deed | -- | -- | |
| Warranty Deed | $465,000 | None Available | |
| Warranty Deed | $420,000 | None Available |
Mortgage History
| Date | Status | Loan Amount | Loan Type |
|---|---|---|---|
| Open | $612,000 | New Conventional | |
| Previous Owner | $360,500 | No Value Available | |
| Previous Owner | -- | No Value Available | |
| Previous Owner | $372,000 | New Conventional | |
| Previous Owner | $318,400 | New Conventional | |
| Previous Owner | $320,000 | Fannie Mae Freddie Mac |
Similar Homes in Charlotte, NC
Source: Canopy MLS (Canopy Realtor® Association)
MLS Number: 4235097
APN: 157-102-39
- 716 Ellsworth Rd
- 732 Ellsworth Rd
- 4142 Pineview Rd
- 721 Bertonley Ave
- 831 McAlway Rd
- 4105 Walker Rd
- 4207 Walker Rd
- 904 McAlway Rd Unit B
- 935 McAlway Rd Unit 306
- 910 McAlway Rd Unit C
- 910 McAlway Rd Unit A
- 1052 Churchill Downs Ct
- 1052 Churchill Downs Ct Unit I
- 409 McAlway Rd
- 912 McAlway Rd Unit D
- 916 McAlway Rd Unit D
- 410 McAlway Rd
- 4346 Walker Rd
- 1001 Churchill Downs Ct Unit A
- 412 Bertonley Ave
