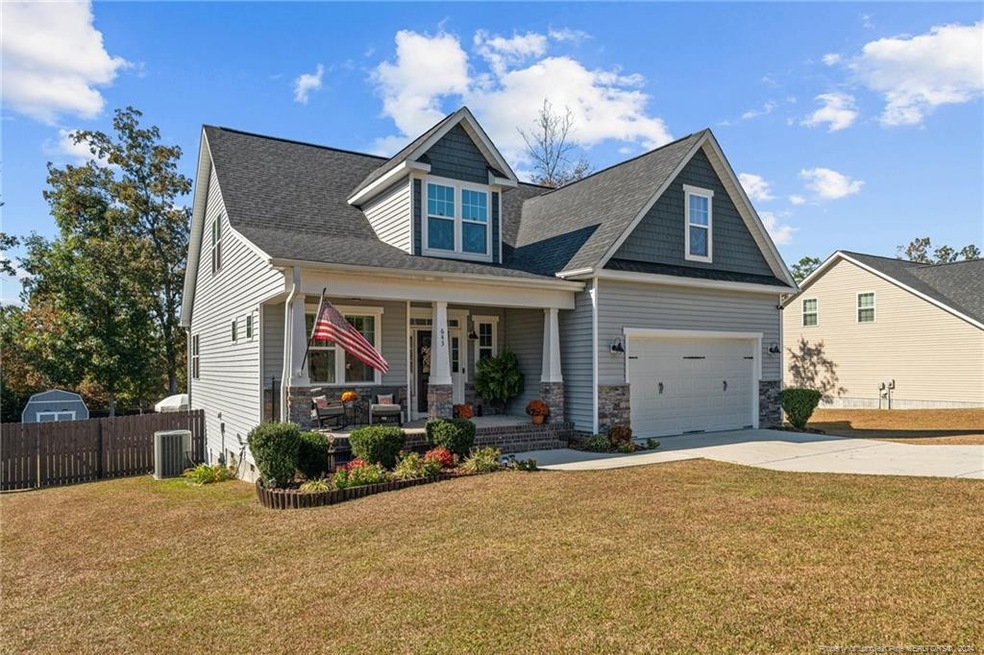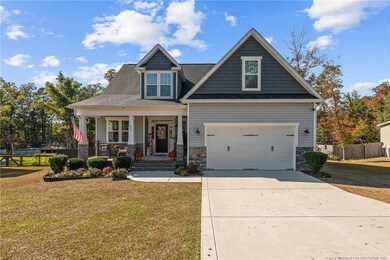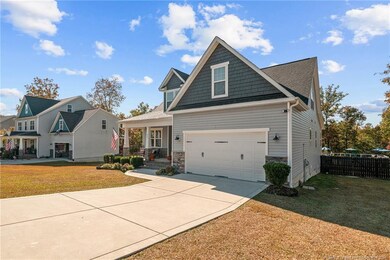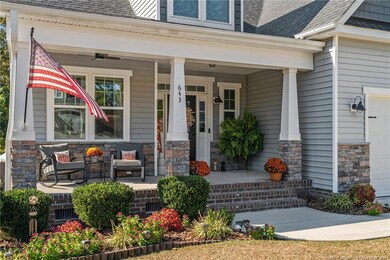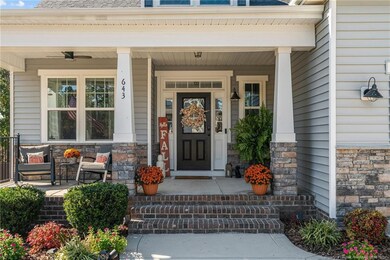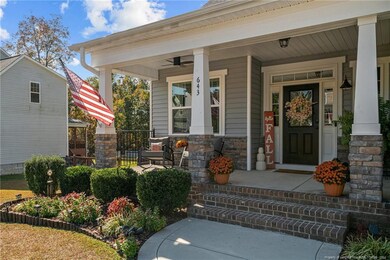
643 N Prince Henry Way Cameron, NC 28326
Highlights
- Heated Above Ground Pool
- Wood Flooring
- Screened Porch
- Deck
- Granite Countertops
- 2 Car Attached Garage
About This Home
As of December 2024This 4-bedroom, 2.5-bathroom craftsman home is the perfect blend of modern comfort and outdoor enjoyment. Step inside to discover a soaring open to the second floor Foyer with 9ft+ ceilings and elegant trey ceilings throughout the bedrooms and formal dining room, which can double as an office. Built in 2019, this home features a spacious main floor master suite bathed in beautiful natural light, complete with an arched entry sitting room. The open floor plan boasts a large kitchen island, expansive loft, fully screened back deck, nearly half-acre, privacy-fenced yard, above-ground pool with pool deck, ground-level deck with pergola, wood-burning fire pit, above-ground garden planter boxes, shed. Don't miss out on this stunning property that has it all!
Home Details
Home Type
- Single Family
Est. Annual Taxes
- $1,589
Year Built
- Built in 2019
Lot Details
- 0.47 Acre Lot
- Lot Dimensions are 95x200x105x209
- Privacy Fence
- Cleared Lot
- Property is zoned Residential District
HOA Fees
- $25 Monthly HOA Fees
Parking
- 2 Car Attached Garage
- Garage Door Opener
Home Design
- Brick or Stone Mason
- Stone
Interior Spaces
- 2,553 Sq Ft Home
- 2-Story Property
- Tray Ceiling
- Ceiling Fan
- Gas Log Fireplace
- Blinds
- Entrance Foyer
- Screened Porch
- Crawl Space
- Fire and Smoke Detector
Kitchen
- Eat-In Kitchen
- Dishwasher
- Kitchen Island
- Granite Countertops
Flooring
- Wood
- Carpet
- Tile
- Luxury Vinyl Tile
- Vinyl
Bedrooms and Bathrooms
- 4 Bedrooms
- Walk-In Closet
- Separate Shower in Primary Bathroom
- Bathtub with Shower
- Walk-in Shower
Laundry
- Laundry on main level
- Washer and Dryer
Outdoor Features
- Heated Above Ground Pool
- Deck
- Patio
Utilities
- Central Air
- Heat Pump System
- Septic Tank
Community Details
- Sinclair Home Owners Association Little & Young Association
- Sinclair Subdivision
Listing and Financial Details
- Home warranty included in the sale of the property
- Assessor Parcel Number 20160439
Map
Home Values in the Area
Average Home Value in this Area
Property History
| Date | Event | Price | Change | Sq Ft Price |
|---|---|---|---|---|
| 12/10/2024 12/10/24 | Sold | $420,000 | +2.7% | $165 / Sq Ft |
| 10/27/2024 10/27/24 | Pending | -- | -- | -- |
| 10/27/2024 10/27/24 | For Sale | $409,000 | +49.8% | $160 / Sq Ft |
| 12/30/2019 12/30/19 | Sold | $272,968 | 0.0% | $107 / Sq Ft |
| 12/30/2019 12/30/19 | Sold | $272,968 | 0.0% | $107 / Sq Ft |
| 10/22/2019 10/22/19 | Pending | -- | -- | -- |
| 08/21/2019 08/21/19 | For Sale | $272,968 | -- | $107 / Sq Ft |
Tax History
| Year | Tax Paid | Tax Assessment Tax Assessment Total Assessment is a certain percentage of the fair market value that is determined by local assessors to be the total taxable value of land and additions on the property. | Land | Improvement |
|---|---|---|---|---|
| 2024 | $1,589 | $365,250 | $40,000 | $325,250 |
| 2023 | $1,662 | $365,250 | $40,000 | $325,250 |
| 2022 | $1,631 | $258,850 | $40,000 | $218,850 |
| 2021 | $1,695 | $258,850 | $40,000 | $218,850 |
| 2020 | $1,670 | $258,850 | $40,000 | $218,850 |
| 2019 | $258 | $258,850 | $40,000 | $218,850 |
| 2018 | $150 | $0 | $0 | $0 |
Mortgage History
| Date | Status | Loan Amount | Loan Type |
|---|---|---|---|
| Open | $279,400 | New Conventional | |
| Closed | $594,777 | Construction | |
| Previous Owner | $52,400 | New Conventional | |
| Previous Owner | $287,311 | VA | |
| Previous Owner | $281,975 | VA |
Deed History
| Date | Type | Sale Price | Title Company |
|---|---|---|---|
| Warranty Deed | $420,000 | None Listed On Document | |
| Warranty Deed | $273,000 | None Available |
Similar Homes in Cameron, NC
Source: Doorify MLS
MLS Number: LP734003
APN: 201643090000
