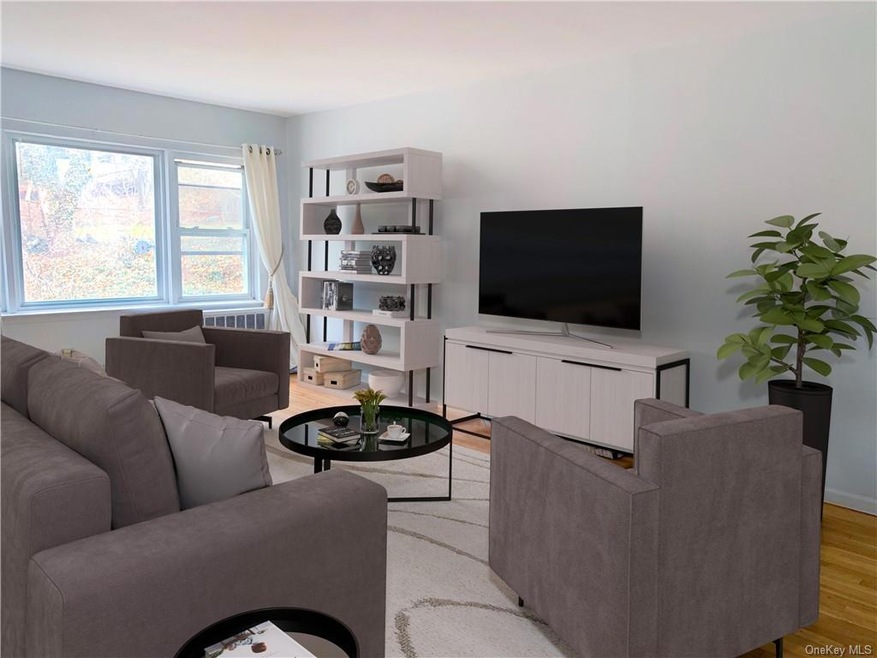
643 Pelham Rd Unit 4D New Rochelle, NY 10805
Pelham Manor NeighborhoodHighlights
- Water Access
- Property is near public transit
- Cooling System Mounted In Outer Wall Opening
- New Rochelle High School Rated A-
- Galley Kitchen
- 2-minute walk to Eddie Foy Park
About This Home
As of September 2024Feel right at home in this quiet and cozy one bedroom co op apartment on the second floor which has a large foyer, charming farmhouse galley kitchen with stainless steel appliances, dining area and large living room filled with natural light. Bring your dog as this complex is one of very few which allow all dogs! Spacious bedroom with courtyard views. Whitewood Gardens is not only dog friendly, it is a quiet two story garden style complex located directly across from Glen Island Park for you to enjoy immediate access to beach, parks and trails. There is a beautiful courtyard on the grounds to enjoy, parking immediately assigned and included in the maintenance and a second spot is usually available at $45. Heat, hot water and parking is included in monthly the maintenance. Common laundry.
Last Agent to Sell the Property
Julia B Fee Sothebys Int. Rlty Brokerage Phone: (914) 620-8682 License #10401270862

Property Details
Home Type
- Co-Op
Year Built
- Built in 1952
HOA Fees
- $1,164 Monthly HOA Fees
Parking
- Assigned Parking
Home Design
- Garden Apartment
- Brick Exterior Construction
Interior Spaces
- 777 Sq Ft Home
- 2-Story Property
Kitchen
- Galley Kitchen
- Cooktop
- Microwave
Bedrooms and Bathrooms
- 1 Bedroom
- 1 Full Bathroom
Schools
- Jefferson Elementary School
- Isaac E Young Middle School
- New Rochelle High School
Utilities
- Cooling System Mounted In Outer Wall Opening
- Heating System Uses Oil
- Radiant Heating System
Additional Features
- Water Access
- Two or More Common Walls
- Property is near public transit
Community Details
Overview
- Association fees include heat, hot water
Recreation
- Park
Pet Policy
- Dogs Allowed
Map
Home Values in the Area
Average Home Value in this Area
Property History
| Date | Event | Price | Change | Sq Ft Price |
|---|---|---|---|---|
| 09/24/2024 09/24/24 | Sold | $142,000 | -11.3% | $183 / Sq Ft |
| 07/22/2024 07/22/24 | Pending | -- | -- | -- |
| 04/12/2024 04/12/24 | Price Changed | $160,000 | -3.0% | $206 / Sq Ft |
| 03/15/2024 03/15/24 | For Sale | $165,000 | +16.2% | $212 / Sq Ft |
| 03/13/2024 03/13/24 | Off Market | $142,000 | -- | -- |
| 02/26/2024 02/26/24 | For Sale | $165,000 | -- | $212 / Sq Ft |
Similar Homes in New Rochelle, NY
Source: OneKey® MLS
MLS Number: KEY6290021
APN: 551000 2-531-0001
- 665 Pelham Rd Unit A11
- 630 Pelham Rd
- 675 Pelham Rd Unit F 14
- 673 Pelham Rd Unit E9
- 673 Pelham Rd Unit E10
- 600 Pelham Rd Unit A-2E
- 666 Pelham Rd Unit 4B
- 701 Pelham Rd Unit 2E
- 701 Pelham Rd Unit 2-F
- 703 Pelham Rd Unit 303
- 703 Pelham Rd Unit 301
- 703 Pelham Rd Unit 310
- 703 Pelham Rd Unit 407
- 9 Lane Crest Ave
- 5 Circuit Rd Unit 7A1
- 189 Drake Ave Unit 2A
- 189 Drake Ave Unit 1B
- 189 Drake Ave Unit 2D
- 42 Neptune Ave
- 450 Pelham Rd Unit 2C
