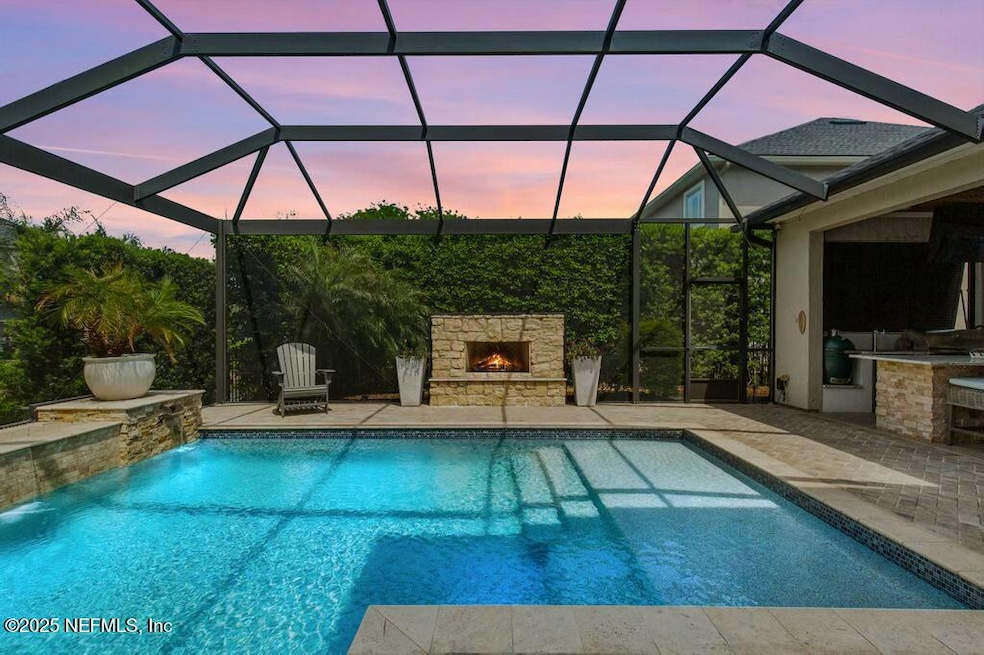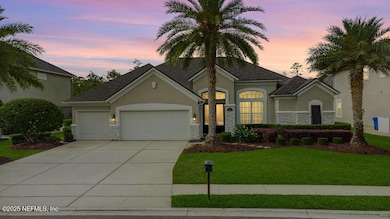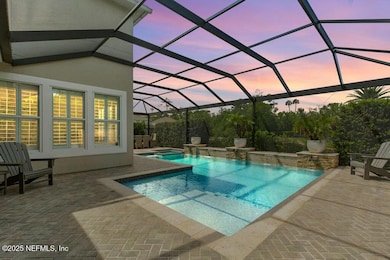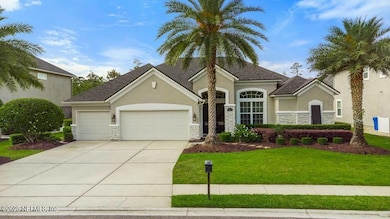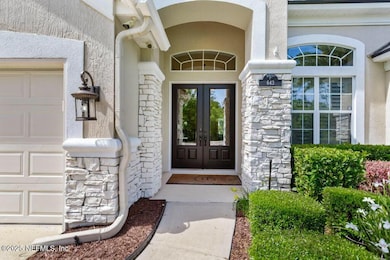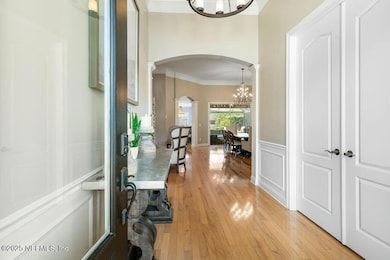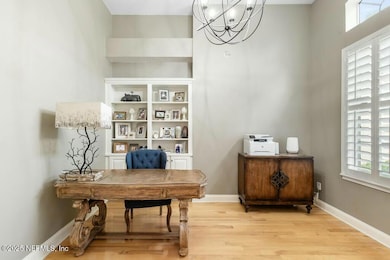
643 S Preserve View Ponte Vedra, FL 32081
Estimated payment $8,418/month
Highlights
- Fitness Center
- Screened Pool
- Views of Preserve
- Ocean Palms Elementary School Rated A
- Gated Community
- Open Floorplan
About This Home
Discover the perfect blend of elegance, comfort, and location at 643 Preserve View Way, nestled within the exclusive gated community of Marsh Harbor in Ponte Vedra. This exceptional, tastefully updated residence showcases 5 spacious bedrooms and 4.5 luxurious bathrooms, offering a versatile layout designed to suit a variety of needs and lifestyles. Step inside to be greeted by soaring ceilings, abundant natural light, and designer finishes that create a warm and inviting atmosphere throughout the home. The gourmet kitchen is equipped with high-end appliances, ample cabinetry, granite countertops, and a generous island—making it a chef's delight and ideal for entertaining. The kitchen seamlessly connects to both formal and casual dining spaces as well as the expansive living area, perfect for hosting gatherings or enjoying quiet evenings. Large sliding doors open to your own private outdoor oasis, where a sparkling pool and a fully equipped summer kitchen await. The backyard is thoughtfully landscaped and designed for both relaxation and recreation, with plenty of space for lounging, outdoor dining, or soaking up the Florida sunshine. The summer kitchen is perfect for alfresco cooking and entertaining, allowing you to enjoy the best of outdoor living year-round. Retreat to the expansive primary suite featuring a spa-inspired bathroom with a soaking tub, walk-in shower, and dual vanities, along with a large walk-in closet. Four additional bedrooms provide flexibility for guest suites, home office, fitness room, or hobby space, each thoughtfully positioned for privacy and comfort. Enjoy the peace of mind and amenities that come with living in Marsh Harbora gated neighborhood offering picturesque lakes, walking trails, and a friendly, welcoming atmosphere. Benefit from a prime location just minutes to the beach, golf courses, shopping, dining, and all that Ponte Vedra has to offer. Don't miss the opportunity to make this stunning Marsh Harbor home your ownschedule a private showing today and experience Ponte Vedra living at its best!
Home Details
Home Type
- Single Family
Est. Annual Taxes
- $11,710
Year Built
- Built in 2005 | Remodeled
Lot Details
- 0.27 Acre Lot
- Cul-De-Sac
- Street terminates at a dead end
- Front Yard Sprinklers
- Wooded Lot
- Many Trees
- Zoning described as PUD
HOA Fees
- $186 Monthly HOA Fees
Parking
- 3 Car Garage
- Garage Door Opener
Property Views
- Views of Preserve
- Pond
- Trees
Home Design
- Traditional Architecture
- Wood Frame Construction
- Shingle Roof
- Stucco
Interior Spaces
- 3,527 Sq Ft Home
- 1-Story Property
- Open Floorplan
- Furnished or left unfurnished upon request
- Built-In Features
- Ceiling Fan
- 1 Fireplace
- Entrance Foyer
- Screened Porch
- Dryer
Kitchen
- Breakfast Area or Nook
- Eat-In Kitchen
- Double Oven
- Gas Oven
- Gas Cooktop
- Microwave
- Plumbed For Ice Maker
- Dishwasher
- Kitchen Island
- Disposal
Flooring
- Wood
- Carpet
- Tile
Bedrooms and Bathrooms
- 5 Bedrooms
- Split Bedroom Floorplan
- Walk-In Closet
- Jack-and-Jill Bathroom
- In-Law or Guest Suite
- Bathtub With Separate Shower Stall
Home Security
- Security Gate
- Hurricane or Storm Shutters
- Carbon Monoxide Detectors
- Fire and Smoke Detector
Pool
- Screened Pool
- Saltwater Pool
Outdoor Features
- Patio
- Outdoor Kitchen
Utilities
- Zoned Heating and Cooling
Listing and Financial Details
- Assessor Parcel Number 0680130090
Community Details
Overview
- Marsh Harbor Subdivision
Recreation
- Community Playground
- Fitness Center
- Children's Pool
- Park
- Jogging Path
Additional Features
- Clubhouse
- Gated Community
Map
Home Values in the Area
Average Home Value in this Area
Tax History
| Year | Tax Paid | Tax Assessment Tax Assessment Total Assessment is a certain percentage of the fair market value that is determined by local assessors to be the total taxable value of land and additions on the property. | Land | Improvement |
|---|---|---|---|---|
| 2024 | $12,609 | $952,905 | $205,000 | $747,905 |
| 2023 | $12,609 | $1,012,648 | $0 | $0 |
| 2022 | $12,315 | $983,153 | $196,560 | $786,593 |
| 2021 | $5,309 | $424,915 | $0 | $0 |
| 2020 | $5,292 | $419,048 | $0 | $0 |
| 2019 | $5,403 | $409,627 | $0 | $0 |
| 2018 | $5,350 | $401,989 | $0 | $0 |
| 2017 | $4,790 | $355,853 | $0 | $0 |
| 2016 | $4,794 | $358,990 | $0 | $0 |
| 2015 | $4,867 | $356,494 | $0 | $0 |
| 2014 | $4,887 | $353,665 | $0 | $0 |
Property History
| Date | Event | Price | Change | Sq Ft Price |
|---|---|---|---|---|
| 04/23/2025 04/23/25 | For Sale | $1,300,000 | +18.2% | $369 / Sq Ft |
| 12/17/2023 12/17/23 | Off Market | $1,100,000 | -- | -- |
| 09/24/2021 09/24/21 | Sold | $1,100,000 | +1.9% | $312 / Sq Ft |
| 08/23/2021 08/23/21 | Pending | -- | -- | -- |
| 08/09/2021 08/09/21 | For Sale | $1,079,000 | -- | $306 / Sq Ft |
Deed History
| Date | Type | Sale Price | Title Company |
|---|---|---|---|
| Warranty Deed | -- | Ponte Vedra Title | |
| Warranty Deed | $1,100,000 | Ponte Vedra Title | |
| Interfamily Deed Transfer | -- | Attorney | |
| Warranty Deed | $390,000 | Americas Choice Title Co | |
| Special Warranty Deed | $629,100 | Phc Title Corp | |
| Corporate Deed | $570,000 | Venture Title Agency Ltd Lll |
Mortgage History
| Date | Status | Loan Amount | Loan Type |
|---|---|---|---|
| Open | $825,000 | No Value Available | |
| Closed | $825,000 | New Conventional | |
| Previous Owner | $503,216 | Fannie Mae Freddie Mac | |
| Closed | $94,353 | No Value Available |
Similar Homes in the area
Source: realMLS (Northeast Florida Multiple Listing Service)
MLS Number: 2083505
APN: 068013-0090
- 125 Clatter Bridge Rd
- 615 Shell Ridge Ln
- 605 Shell Ridge Ln
- 595 Shell Ridge Ln
- 586 Shell Ridge Ln
- 577 Shell Ridge Ln
- 566 Shell Ridge Ln
- 557 Shell Ridge Ln
- 224 Clatter Bridge Rd
- 539 Shell Ridge Ln
- 450 Shell Ridge Ln
- 347 S Roscoe Blvd
- 97 Whistling Palm Ct
- 211 Wilderness Ridge Dr
- 418 Shell Ridge Ln
- 75 Whistling Palm Ct
- 641 Timber Pond Dr
- 164 Whistling Palm Ct
- 396 Shell Ridge Ln
- 130 Whistling Palm Ct Unit LOT 91
